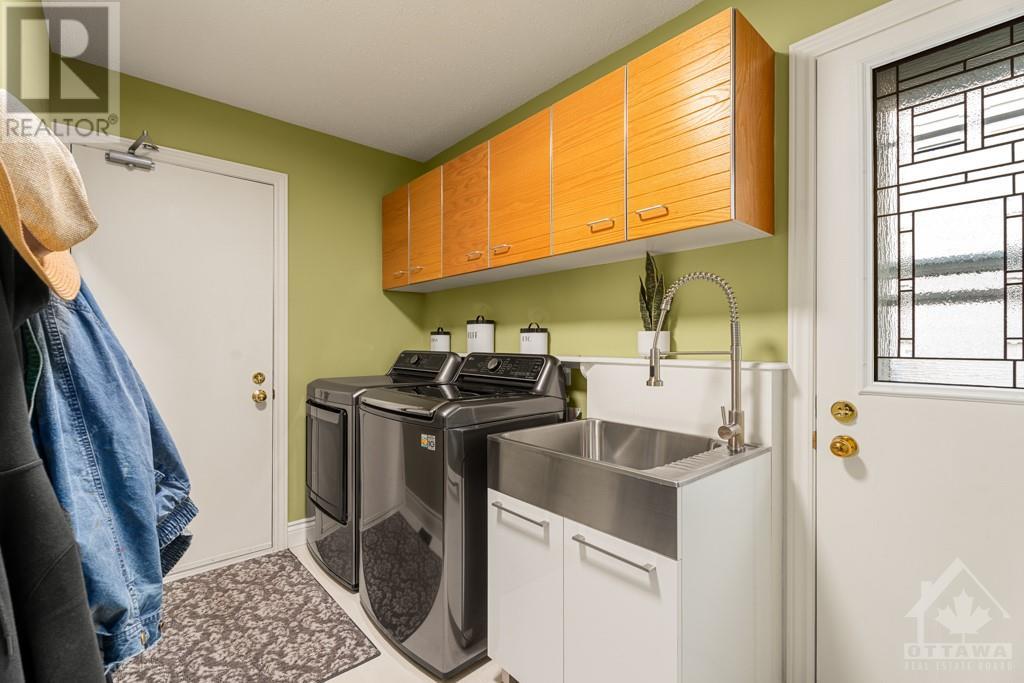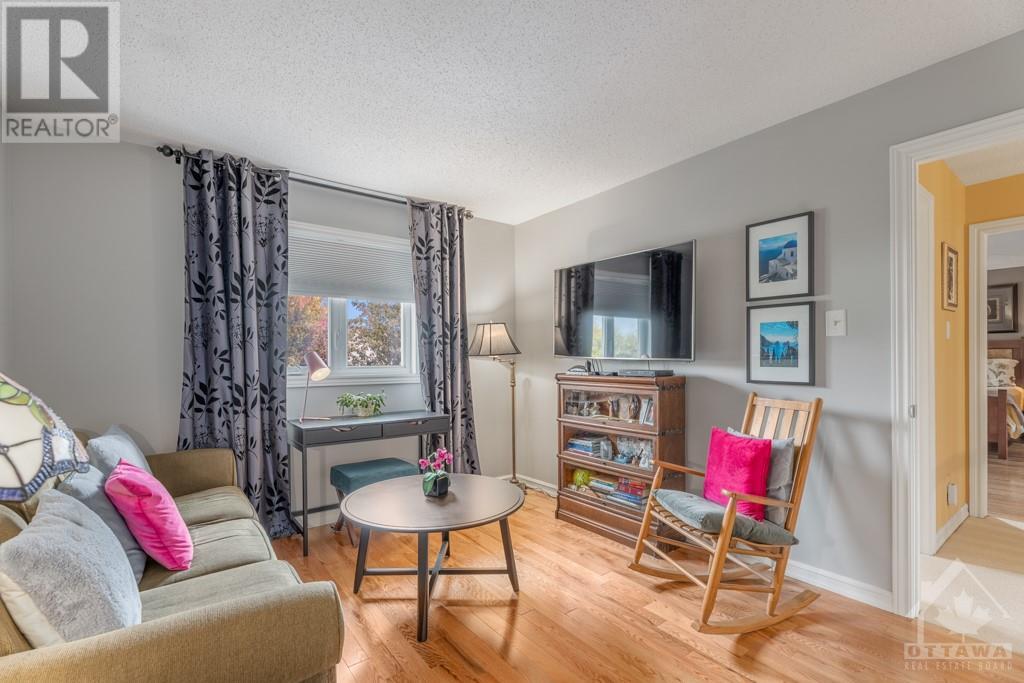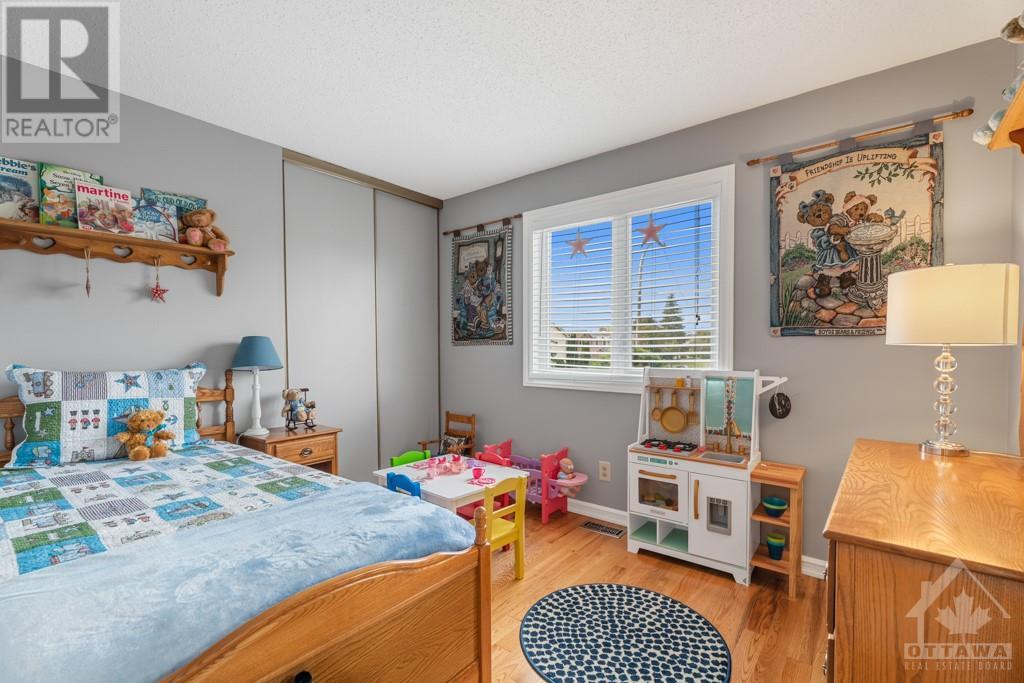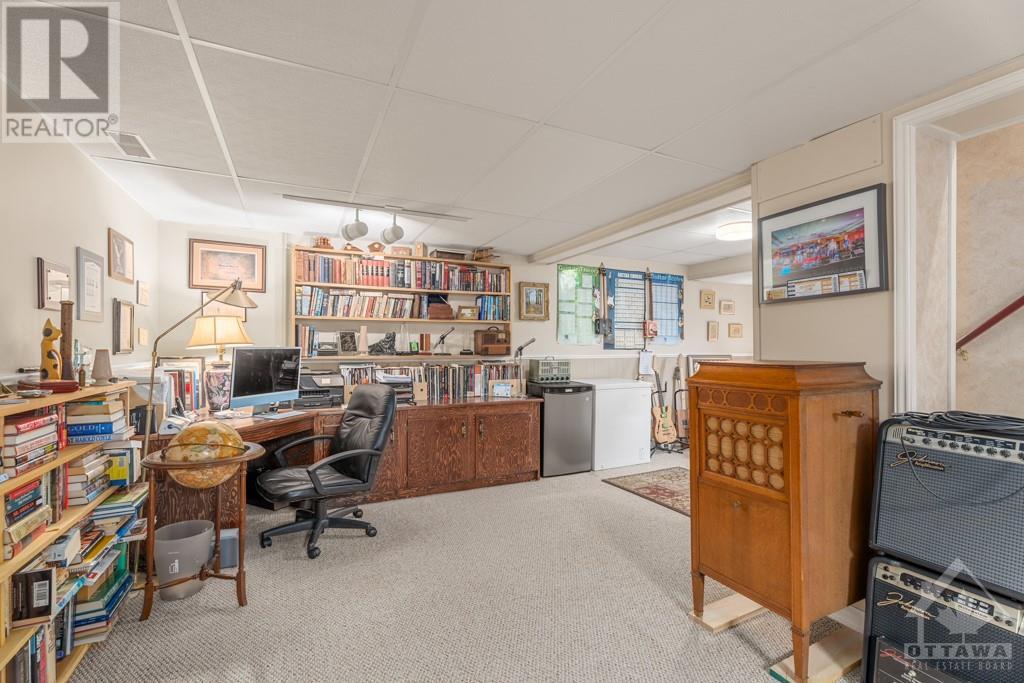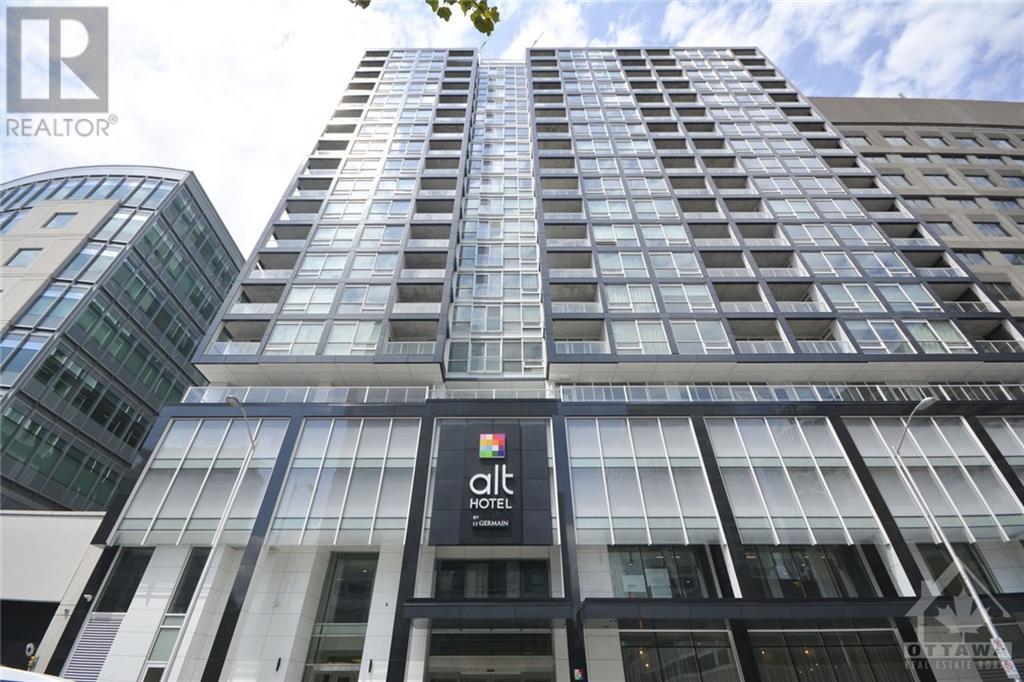1889 DES EPINETTES AVENUE
Ottawa, Ontario K1C6P2
$840,000
ID# 1416113
ABOUT THIS PROPERTY
PROPERTY DETAILS
| Bathroom Total | 3 |
| Bedrooms Total | 4 |
| Half Bathrooms Total | 1 |
| Year Built | 1987 |
| Cooling Type | Central air conditioning |
| Flooring Type | Wall-to-wall carpet, Hardwood, Tile |
| Heating Type | Forced air |
| Heating Fuel | Natural gas |
| Stories Total | 2 |
| Primary Bedroom | Second level | 17'8" x 16'0" |
| Bedroom | Second level | 14'3" x 10'8" |
| Bedroom | Second level | 14'2" x 10'7" |
| Bedroom | Second level | 13'10" x 9'0" |
| 4pc Ensuite bath | Second level | Measurements not available |
| Full bathroom | Second level | 8'6" x 6'5" |
| Other | Second level | 6'6" x 5'10" |
| Games room | Basement | 21'9" x 28'3" |
| Workshop | Basement | 19'6" x 11'6" |
| Living room | Main level | 18'4" x 11'2" |
| Dining room | Main level | 11'2" x 10'10" |
| Kitchen | Main level | 14'9" x 11'0" |
| Eating area | Main level | 11'0" x 9'2" |
| Family room | Main level | 18'0" x 11'0" |
| Partial bathroom | Main level | 5'10" x 5'2" |
| Laundry room | Main level | 10'8" x 8'11" |
| Foyer | Main level | 16'10" x 13'4" |
Property Type
Single Family
MORTGAGE CALCULATOR















