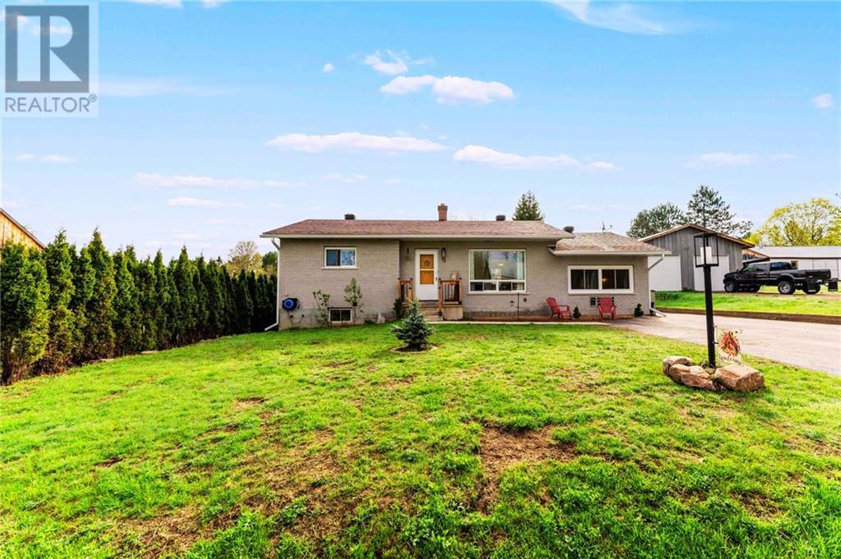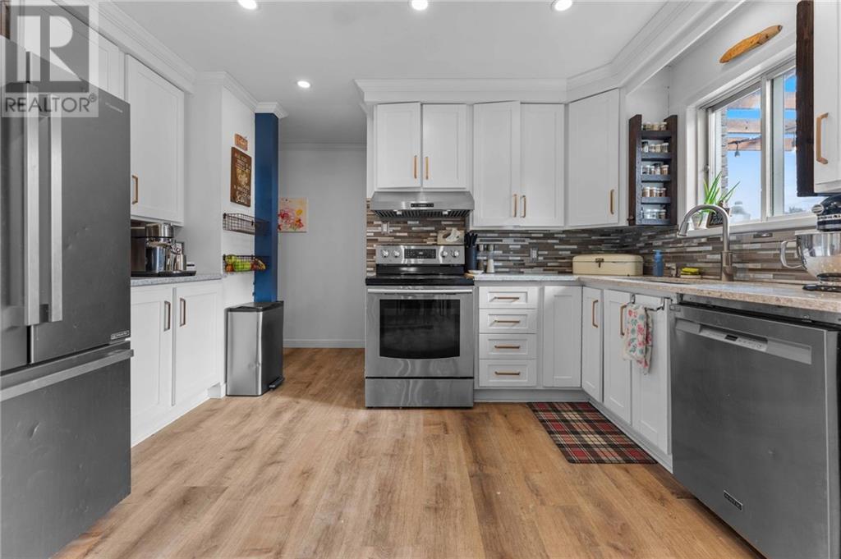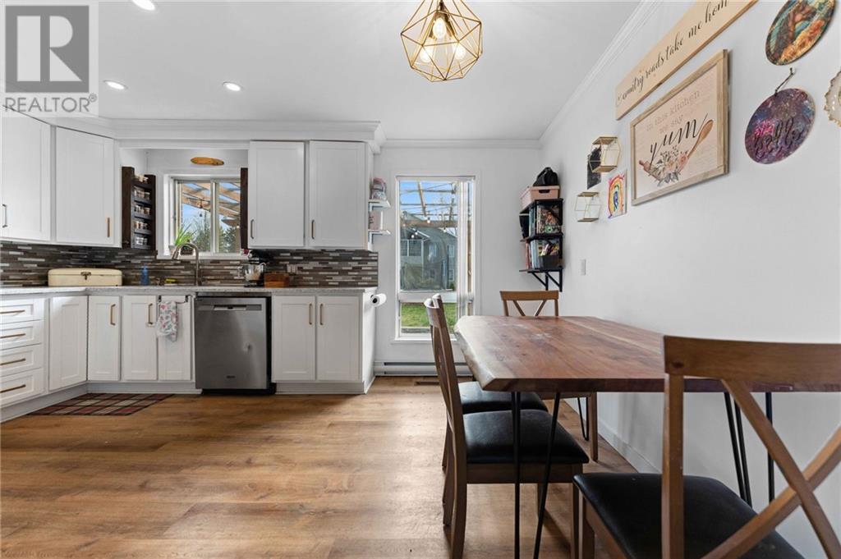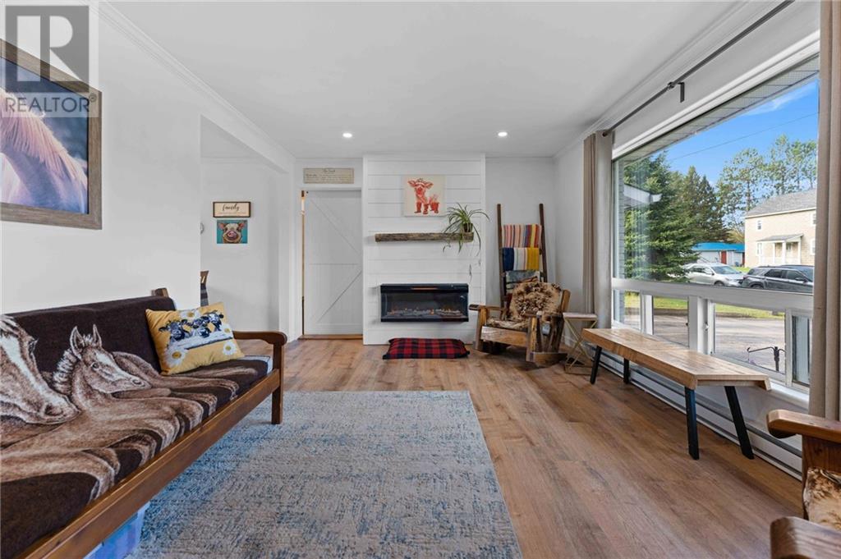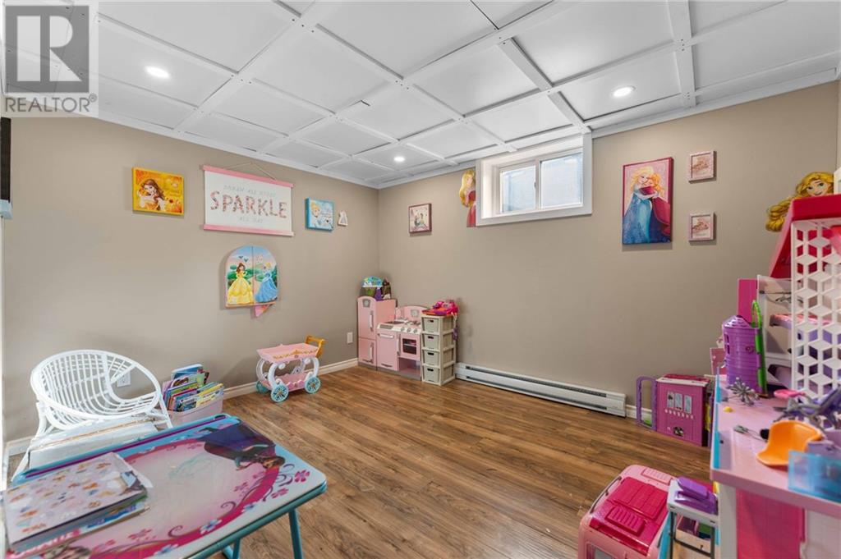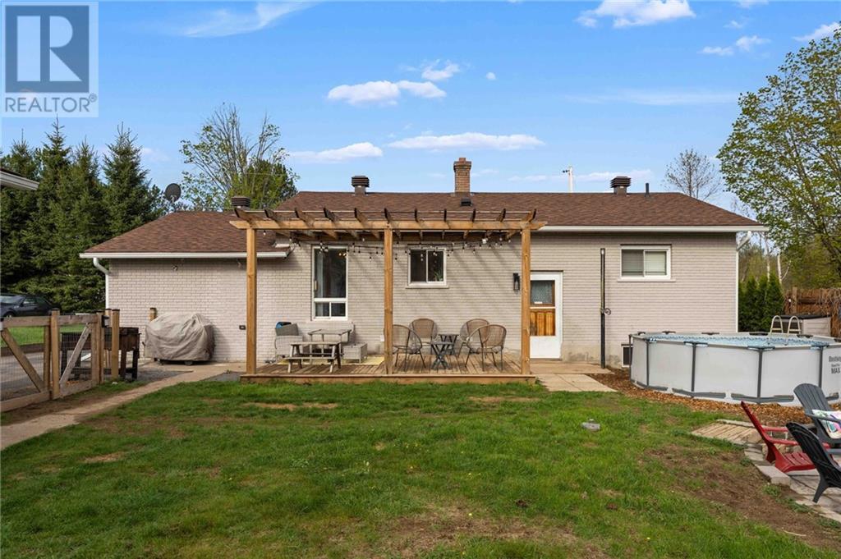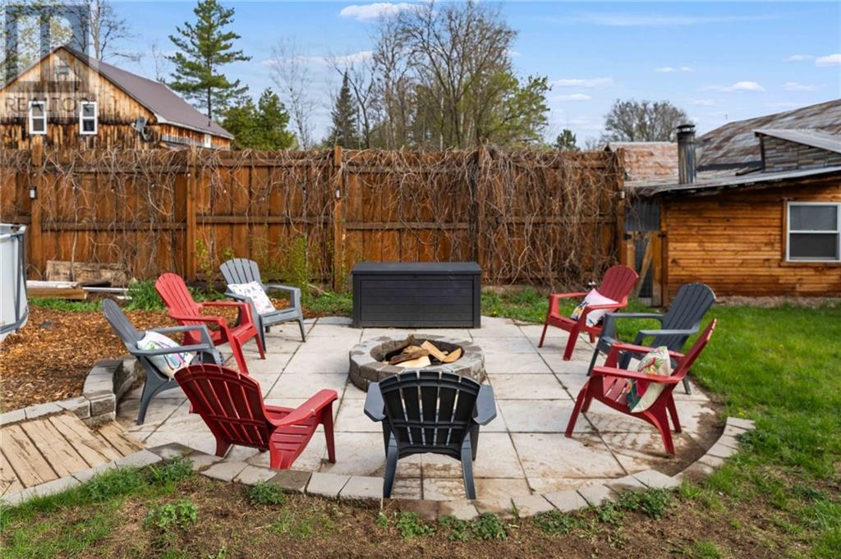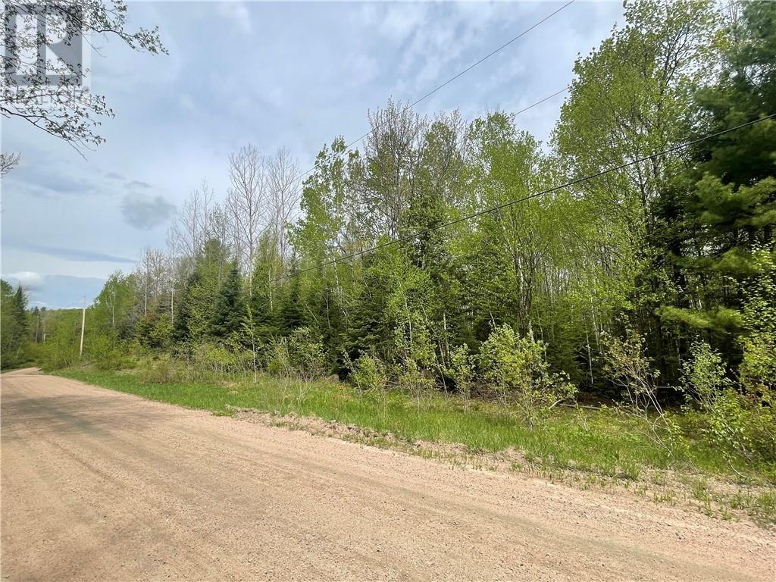ABOUT THIS PROPERTY
PROPERTY DETAILS
| Bathroom Total | 3 |
| Bedrooms Total | 5 |
| Half Bathrooms Total | 0 |
| Year Built | 1983 |
| Cooling Type | Window air conditioner |
| Flooring Type | Laminate, Vinyl, Ceramic |
| Heating Type | Baseboard heaters |
| Heating Fuel | Electric |
| Stories Total | 1 |
| Bedroom | Lower level | 11'9" x 9'5" |
| Bedroom | Lower level | 11'5" x 9'5" |
| 3pc Bathroom | Lower level | 8'2" x 5'10" |
| Living room | Lower level | 20'0" x 10'10" |
| Computer Room | Lower level | 8'0" x 7'11" |
| Utility room | Lower level | 12'10" x 9'8" |
| Laundry room | Lower level | 8'4" x 4'10" |
| Family room/Fireplace | Main level | 11'1" x 15'0" |
| Dining room | Main level | 12'1" x 6'11" |
| Kitchen | Main level | 12'6" x 9'7" |
| Foyer | Main level | 9'5" x 3'4" |
| Primary Bedroom | Main level | 15'4" x 10'10" |
| 3pc Ensuite bath | Main level | 8'9" x 6'1" |
| Other | Main level | 10'9" x 5'3" |
| Bedroom | Main level | 12'0" x 8'10" |
| Bedroom | Main level | 12'10" x 9'10" |
| 3pc Bathroom | Main level | 8'5" x 6'4" |
Property Type
Single Family
MORTGAGE CALCULATOR


