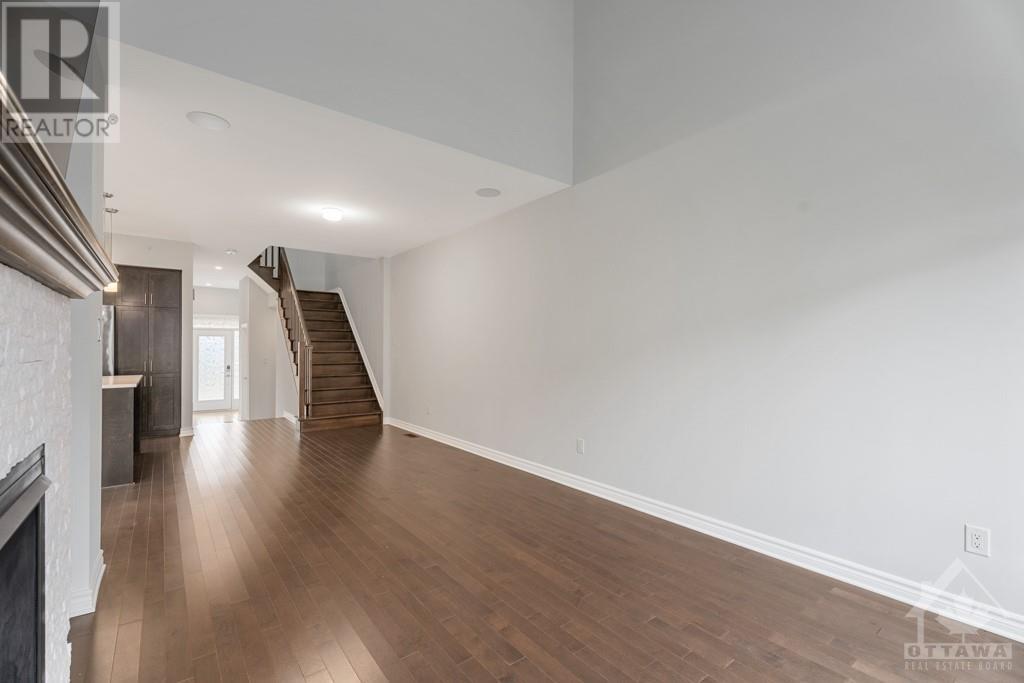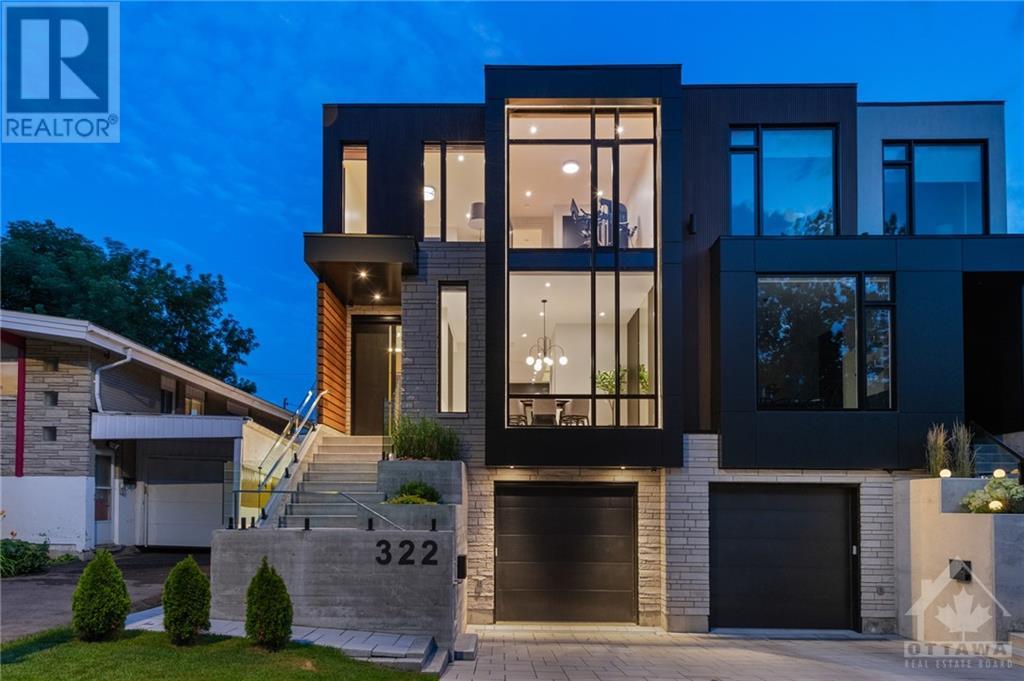734 CAPRICORN CIRCLE
Ottawa, Ontario K4M0J4
$679,900
ID# 1416465
ABOUT THIS PROPERTY
PROPERTY DETAILS
| Bathroom Total | 3 |
| Bedrooms Total | 3 |
| Half Bathrooms Total | 1 |
| Year Built | 2020 |
| Cooling Type | Central air conditioning |
| Flooring Type | Wall-to-wall carpet, Hardwood, Tile |
| Heating Type | Forced air |
| Heating Fuel | Natural gas |
| Stories Total | 2 |
| Primary Bedroom | Second level | 14'0" x 12'6" |
| Bedroom | Second level | 9'8" x 10'0" |
| Bedroom | Second level | 9'4" x 12'6" |
| 4pc Ensuite bath | Second level | Measurements not available |
| Full bathroom | Second level | Measurements not available |
| Other | Second level | Measurements not available |
| Laundry room | Second level | Measurements not available |
| Recreation room | Basement | 10'6" x 29'0" |
| Living room/Dining room | Main level | 11'8" x 24'8" |
| Kitchen | Main level | 8'0" x 10'4" |
| Partial bathroom | Main level | Measurements not available |
Property Type
Single Family
MORTGAGE CALCULATOR







































