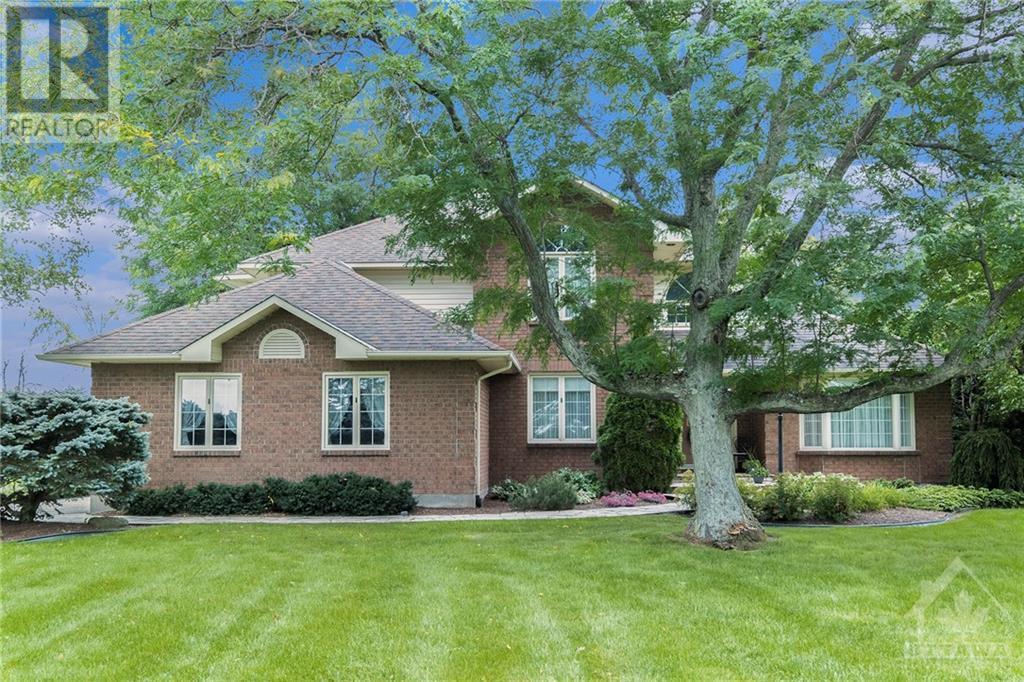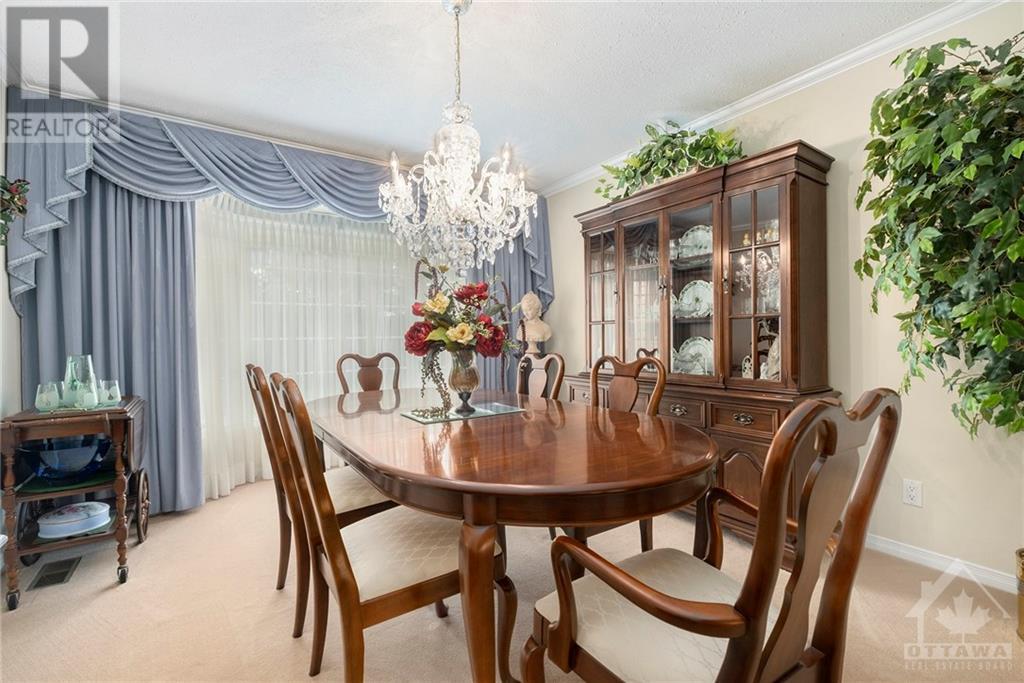ABOUT THIS PROPERTY
PROPERTY DETAILS
| Bathroom Total | 3 |
| Bedrooms Total | 3 |
| Half Bathrooms Total | 1 |
| Year Built | 1990 |
| Cooling Type | Heat Pump |
| Flooring Type | Wall-to-wall carpet, Hardwood, Linoleum |
| Heating Type | Heat Pump |
| Heating Fuel | Electric |
| Stories Total | 2 |
| Primary Bedroom | Second level | 19'4" x 13'2" |
| 5pc Ensuite bath | Second level | 12'10" x 12'11" |
| Other | Second level | 5'6" x 6'0" |
| Bedroom | Second level | 14'1" x 12'3" |
| Bedroom | Second level | 10'3" x 12'8" |
| Other | Second level | 7'5" x 4'9" |
| Full bathroom | Second level | 7'5" x 7'11" |
| Storage | Basement | 10'3" x 8'1" |
| Storage | Basement | 9'2" x 4'0" |
| Storage | Basement | 11'10" x 4'0" |
| Living room | Main level | 11'4" x 16'10" |
| Dining room | Main level | 11'4" x 13'8" |
| Kitchen | Main level | 11'8" x 12'4" |
| Eating area | Main level | 8'7" x 12'4" |
| Family room | Main level | 17'9" x 12'4" |
| Sunroom | Main level | 8'7" x 8'10" |
| Den | Main level | 10'3" x 13'2" |
| Foyer | Main level | 9'8" x 9'11" |
| Partial bathroom | Main level | 6'2" x 3'9" |
| Laundry room | Main level | 13'6" x 8'2" |
Property Type
Single Family

Emily Blanchard
Sales Representative
e-Mail Emily Blanchard
o: 613-774-4253
c: 613-867-3690
Visit Emily 's Website
Listed on: October 17, 2024
On market: 38 days

MORTGAGE CALCULATOR
SIMILAR PROPERTIES

































