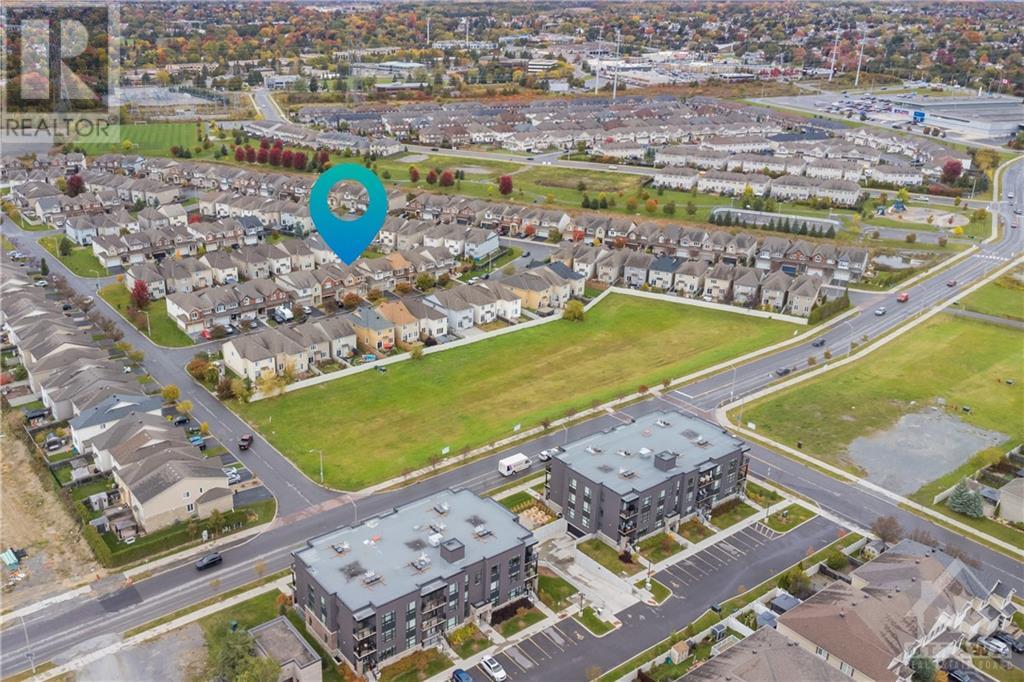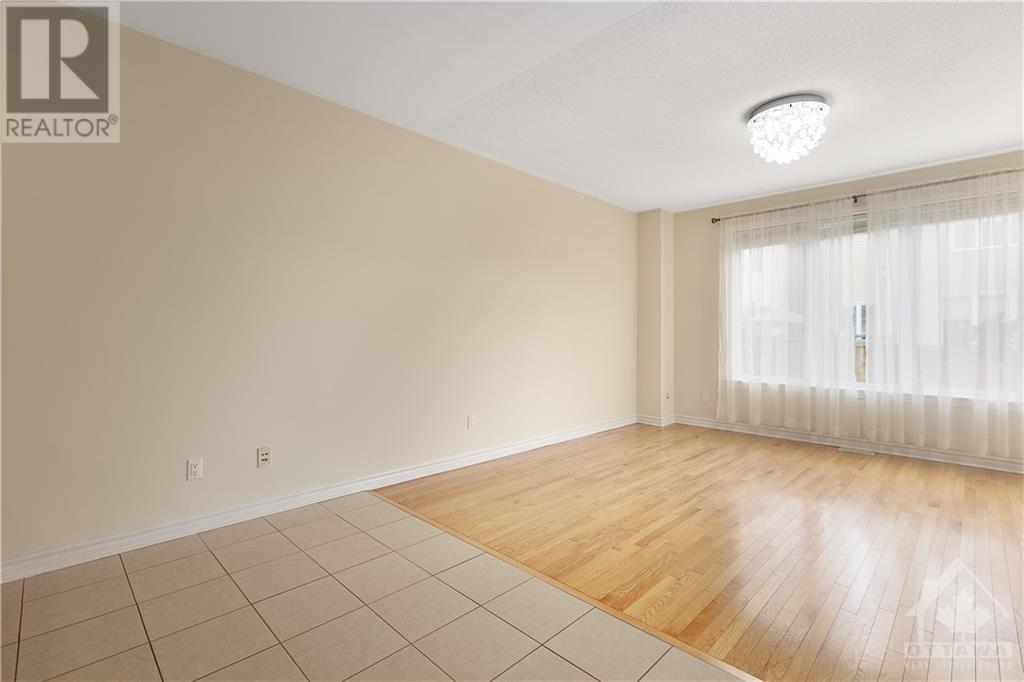ABOUT THIS PROPERTY
PROPERTY DETAILS
| Bathroom Total | 4 |
| Bedrooms Total | 4 |
| Half Bathrooms Total | 1 |
| Year Built | 2010 |
| Cooling Type | Central air conditioning |
| Flooring Type | Wall-to-wall carpet, Mixed Flooring, Hardwood, Tile |
| Heating Type | Forced air |
| Heating Fuel | Natural gas |
| Stories Total | 2 |
| Primary Bedroom | Second level | 14'10" x 14'4" |
| 4pc Ensuite bath | Second level | Measurements not available |
| Other | Second level | Measurements not available |
| Bedroom | Second level | 12'6" x 11'6" |
| Bedroom | Second level | 10'2" x 13'1" |
| Bedroom | Second level | 10'0" x 10'6" |
| Loft | Second level | 6'4" x 6'0" |
| Laundry room | Second level | Measurements not available |
| Recreation room | Basement | 21'10" x 13'10" |
| Storage | Basement | Measurements not available |
| Foyer | Main level | Measurements not available |
| Living room/Dining room | Main level | 21'9" x 11'7" |
| Kitchen | Main level | 10'8" x 12'8" |
| Eating area | Main level | 10'8" x 8'6" |
| Family room/Fireplace | Main level | 14'10" x 11'10" |
| Mud room | Main level | Measurements not available |
Property Type
Single Family
MORTGAGE CALCULATOR






































