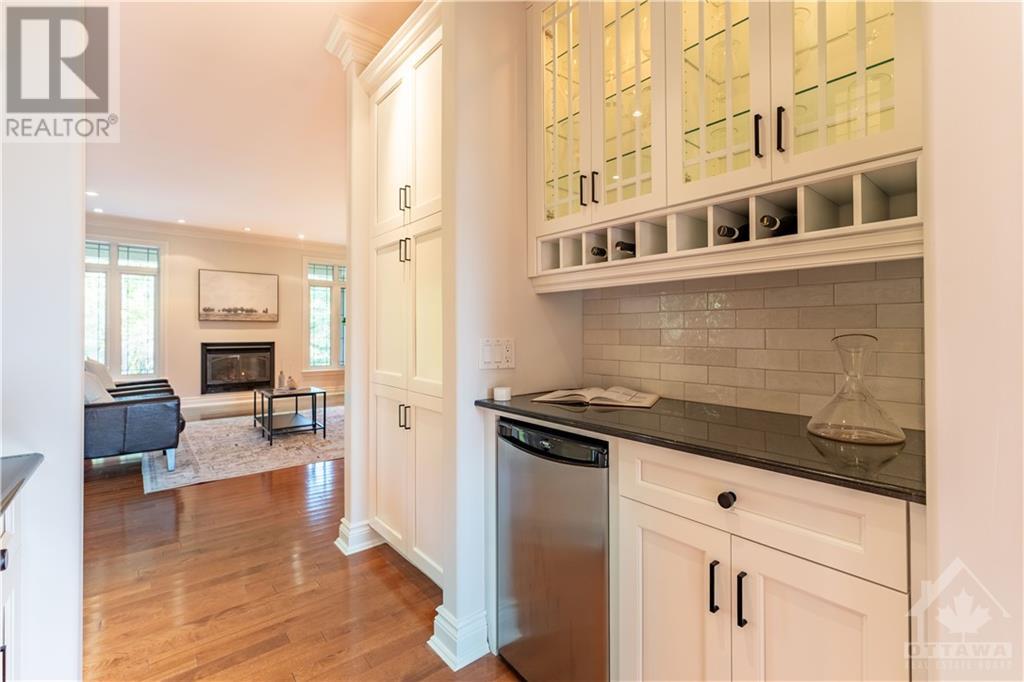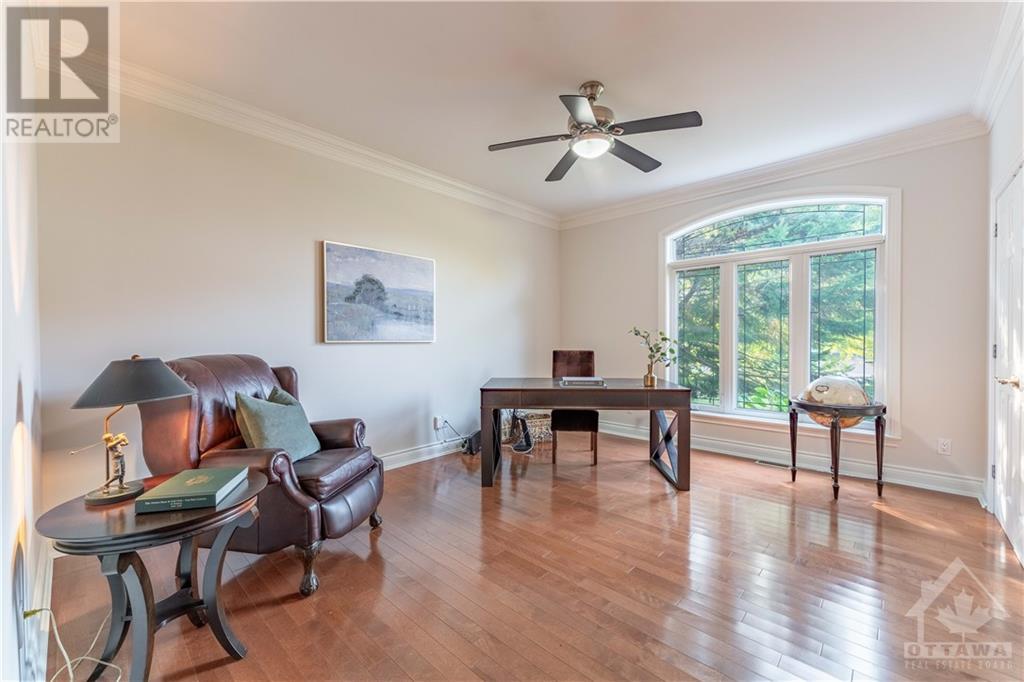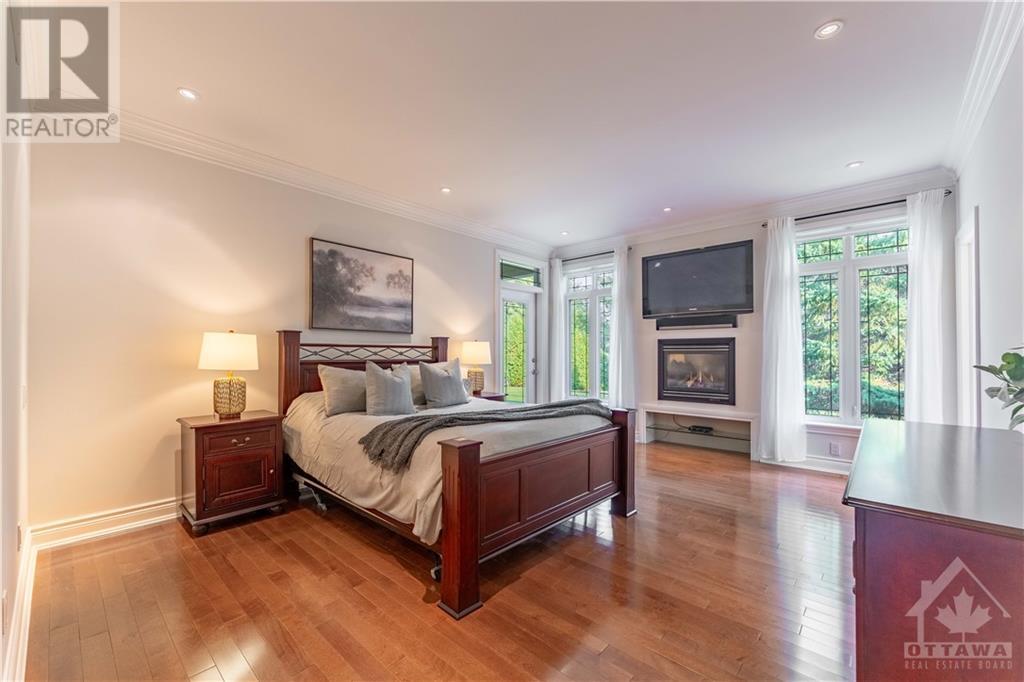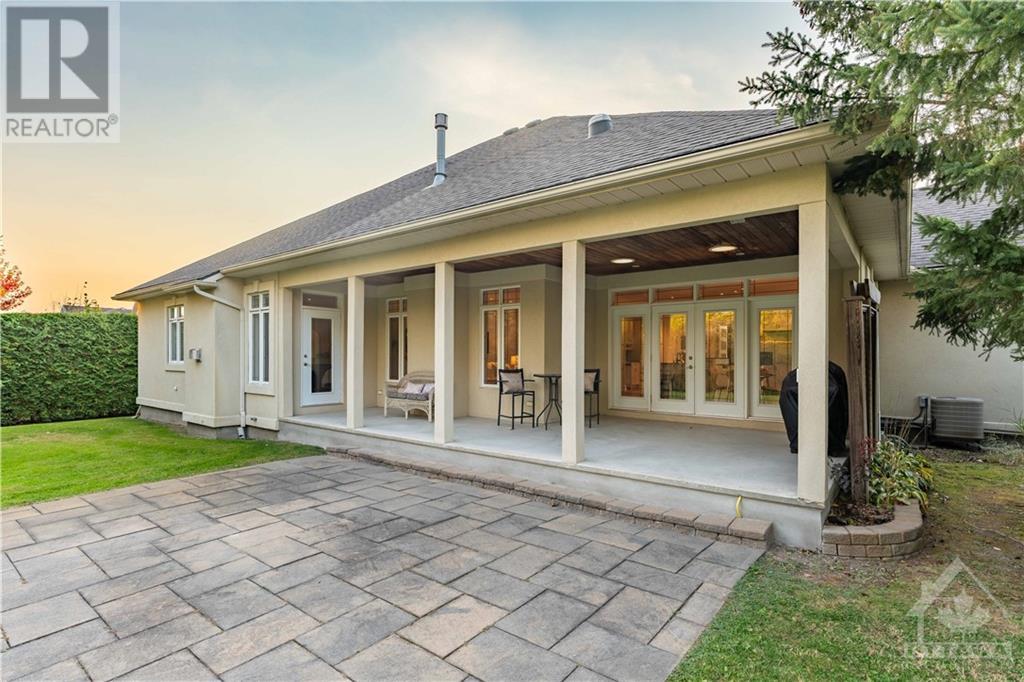ABOUT THIS PROPERTY
PROPERTY DETAILS
| Bathroom Total | 4 |
| Bedrooms Total | 4 |
| Half Bathrooms Total | 1 |
| Year Built | 2003 |
| Cooling Type | Central air conditioning, Air exchanger |
| Flooring Type | Wall-to-wall carpet, Hardwood, Tile |
| Heating Type | Forced air |
| Heating Fuel | Natural gas |
| Stories Total | 1 |
| Recreation room | Lower level | 41'0" x 25'1" |
| 3pc Bathroom | Lower level | 8'1" x 7'0" |
| Bedroom | Lower level | 17'11" x 12'0" |
| Gym | Lower level | 28'1" x 28'0" |
| Utility room | Lower level | 10'0" x 6'0" |
| Utility room | Lower level | Measurements not available |
| Storage | Lower level | 36'0" x 10'0" |
| Foyer | Main level | 18'0" x 11'0" |
| Dining room | Main level | 13'0" x 13'0" |
| Living room/Fireplace | Main level | 20'1" x 14'11" |
| Kitchen | Main level | 20'1" x 15'0" |
| Eating area | Main level | Measurements not available |
| 2pc Bathroom | Main level | 9'0" x 5'0" |
| Mud room | Main level | 12'0" x 10'4" |
| Laundry room | Main level | Measurements not available |
| Primary Bedroom | Main level | 25'0" x 13'1" |
| Other | Main level | 9'0" x 7'0" |
| 5pc Ensuite bath | Main level | 13'1" x 12'0" |
| Office | Main level | 17'0" x 12'0" |
| 4pc Bathroom | Main level | 10'0" x 7'0" |
| Bedroom | Main level | 12'11" x 12'0" |
Property Type
Single Family

Jennifer MacDonald
Sales Representative
e-Mail Jennifer MacDonald
o: 613.592.6400
c: 613.804.7653
Visit Jennifer's Website
Listed on: October 15, 2024
On market: 39 days

MORTGAGE CALCULATOR































.jpg)

