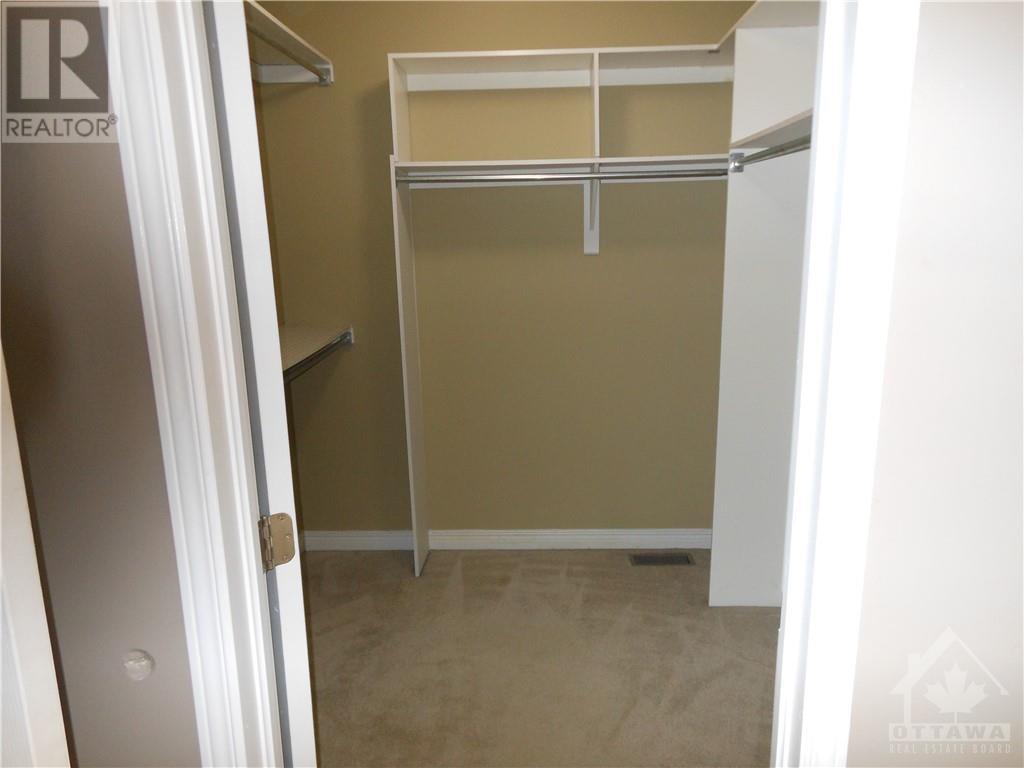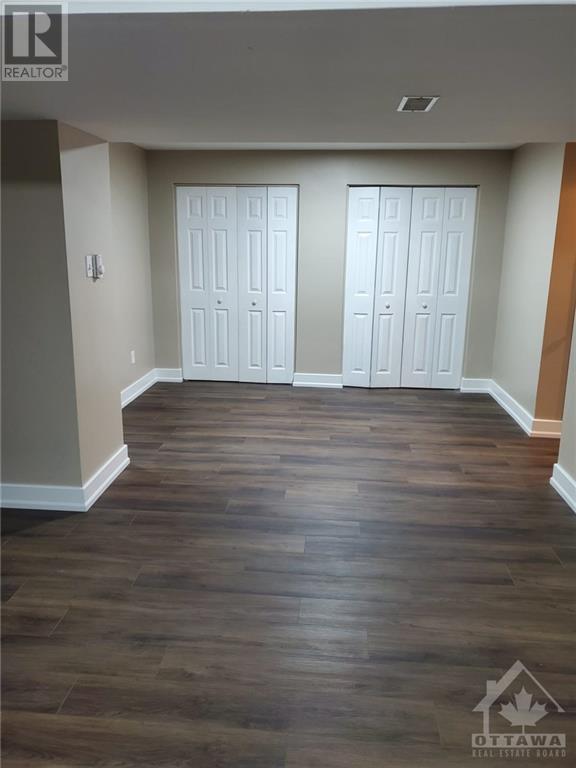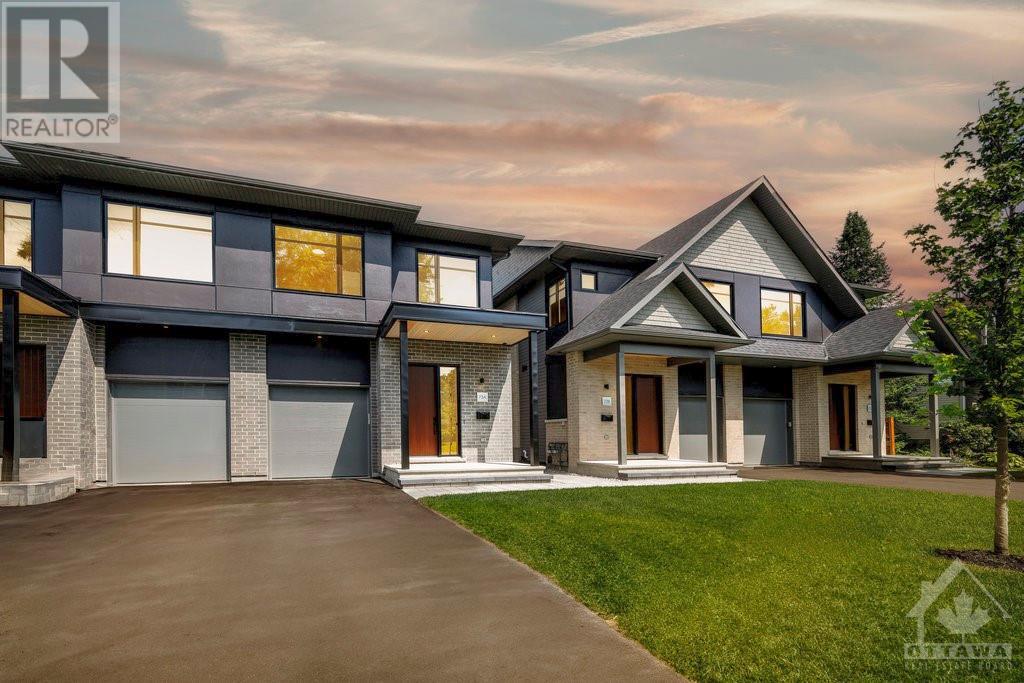101 SHIRLEY'S BROOK DRIVE
Ottawa, Ontario K2K3H5
$3,100
ID# 1416269
ABOUT THIS PROPERTY
PROPERTY DETAILS
| Bathroom Total | 4 |
| Bedrooms Total | 3 |
| Half Bathrooms Total | 1 |
| Year Built | 2002 |
| Cooling Type | Central air conditioning |
| Flooring Type | Wall-to-wall carpet, Hardwood, Tile |
| Heating Type | Forced air |
| Heating Fuel | Natural gas |
| Stories Total | 2 |
| Primary Bedroom | Second level | 17'7" x 14'1" |
| Bedroom | Second level | 11'7" x 11'3" |
| Bedroom | Second level | 11'4" x 11'3" |
| 5pc Ensuite bath | Second level | Measurements not available |
| 4pc Bathroom | Second level | Measurements not available |
| Other | Second level | Measurements not available |
| Recreation room | Lower level | 25'7" x 13'2" |
| 3pc Bathroom | Lower level | Measurements not available |
| Den | Lower level | 10'11" x 10'7" |
| Living room | Main level | 13'9" x 11'5" |
| Family room | Main level | 15'0" x 13'9" |
| Dining room | Main level | 11'0" x 10'0" |
| 2pc Bathroom | Main level | Measurements not available |
| Kitchen | Main level | 10'8" x 9'10" |
| Eating area | Main level | 10'8" x 7'1" |
| Laundry room | Main level | Measurements not available |
| Foyer | Main level | Measurements not available |
Property Type
Single Family
MORTGAGE CALCULATOR




































