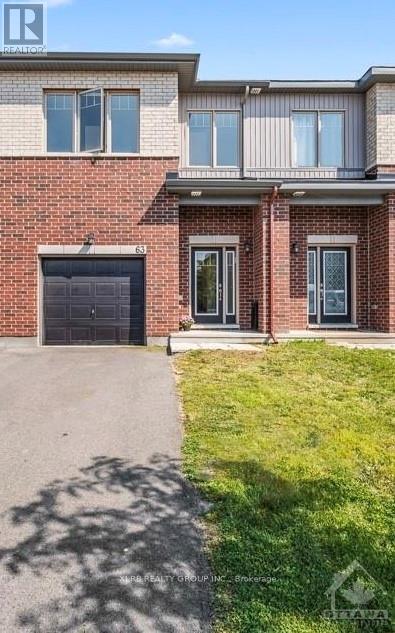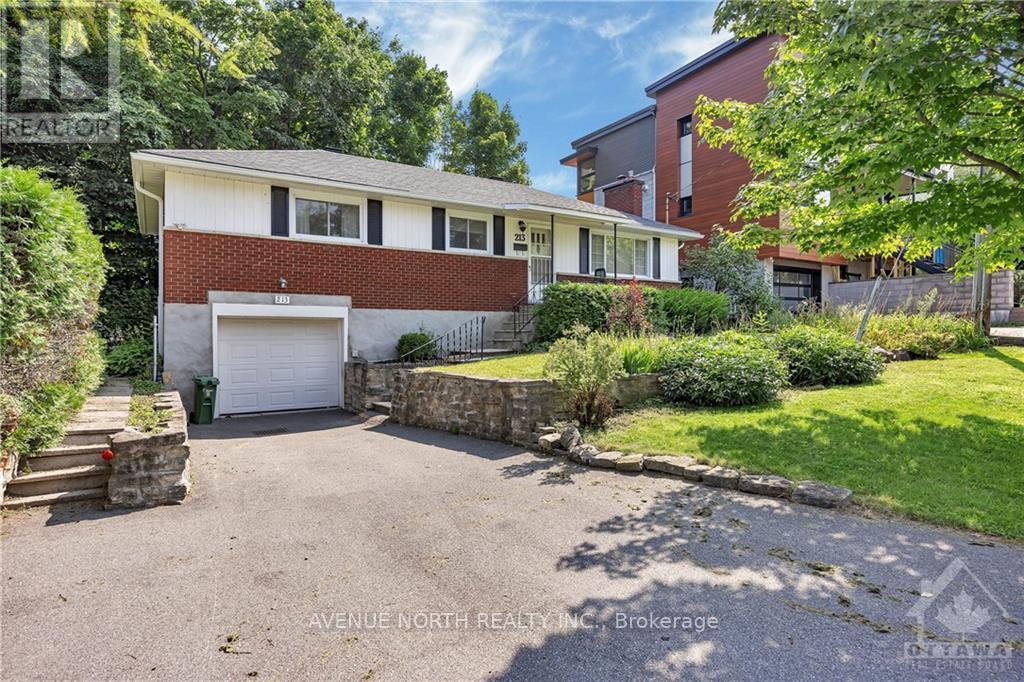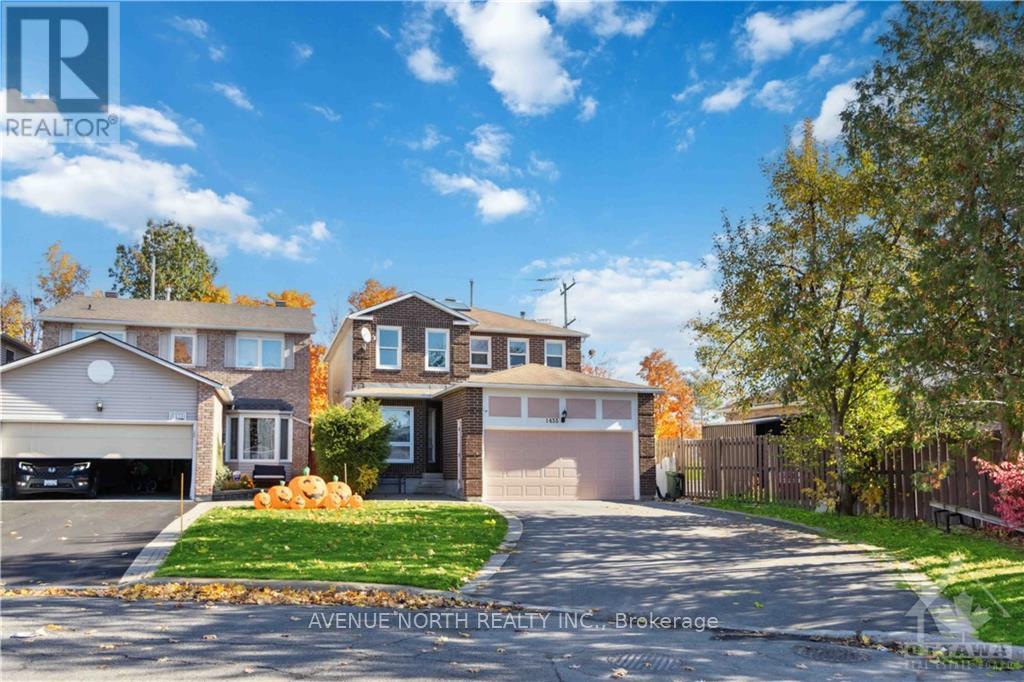101 RALLIDALE STREET
Ottawa, Ontario K1X0G7
$2,800
ID# X9522467
ABOUT THIS PROPERTY
PROPERTY DETAILS
| Bathroom Total | 3 |
| Bedrooms Total | 3 |
| Cooling Type | Central air conditioning |
| Heating Type | Forced air |
| Heating Fuel | Natural gas |
| Stories Total | 2 |
| Bathroom | Second level | Measurements not available |
| Bedroom | Second level | 2.71 m x 2.61 m |
| Other | Second level | Measurements not available |
| Bathroom | Second level | Measurements not available |
| Laundry room | Second level | Measurements not available |
| Primary Bedroom | Second level | 4.08 m x 5.1 m |
| Bedroom | Second level | 3.04 m x 3.63 m |
| Other | Basement | Measurements not available |
| Living room | Main level | 5.86 m x 3.96 m |
| Kitchen | Main level | 2.2 m x 3.58 m |
| Bathroom | Main level | Measurements not available |
Property Type
Single Family
MORTGAGE CALCULATOR





















