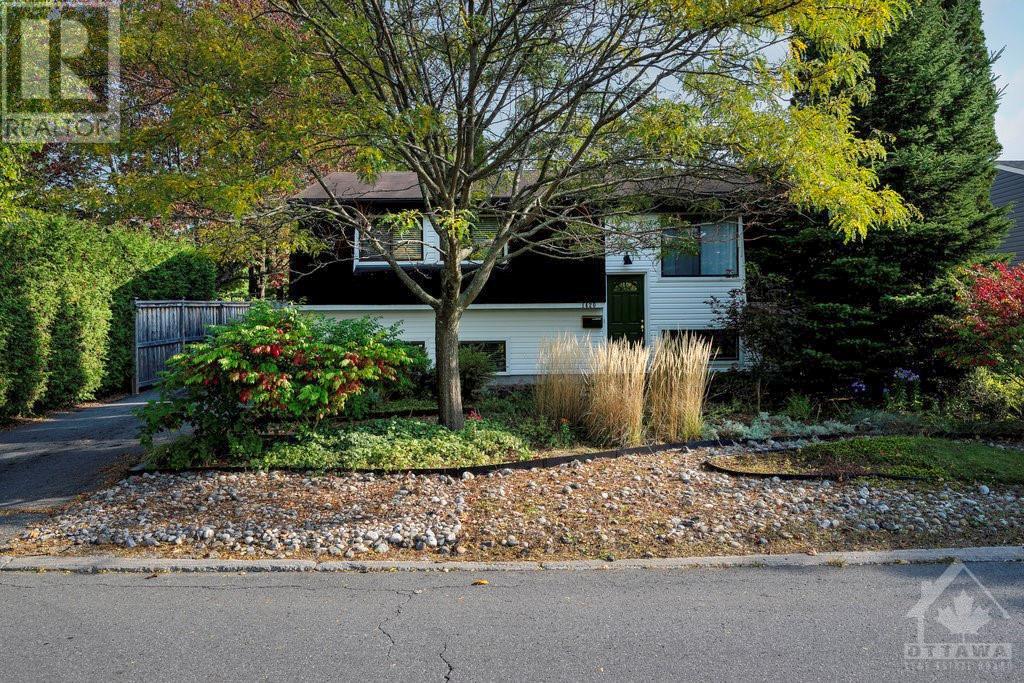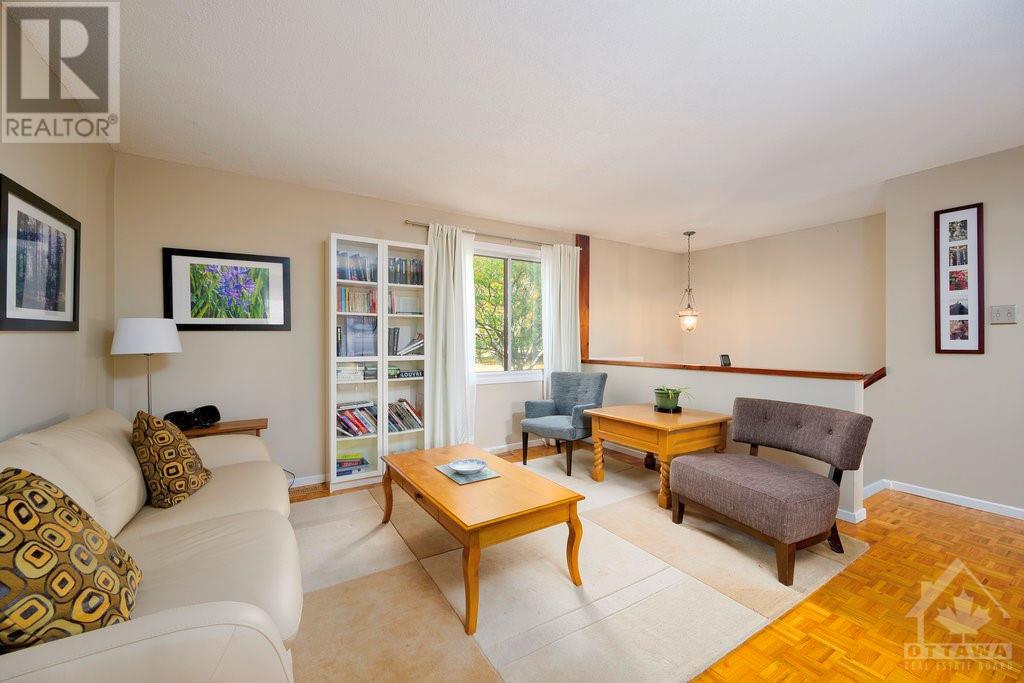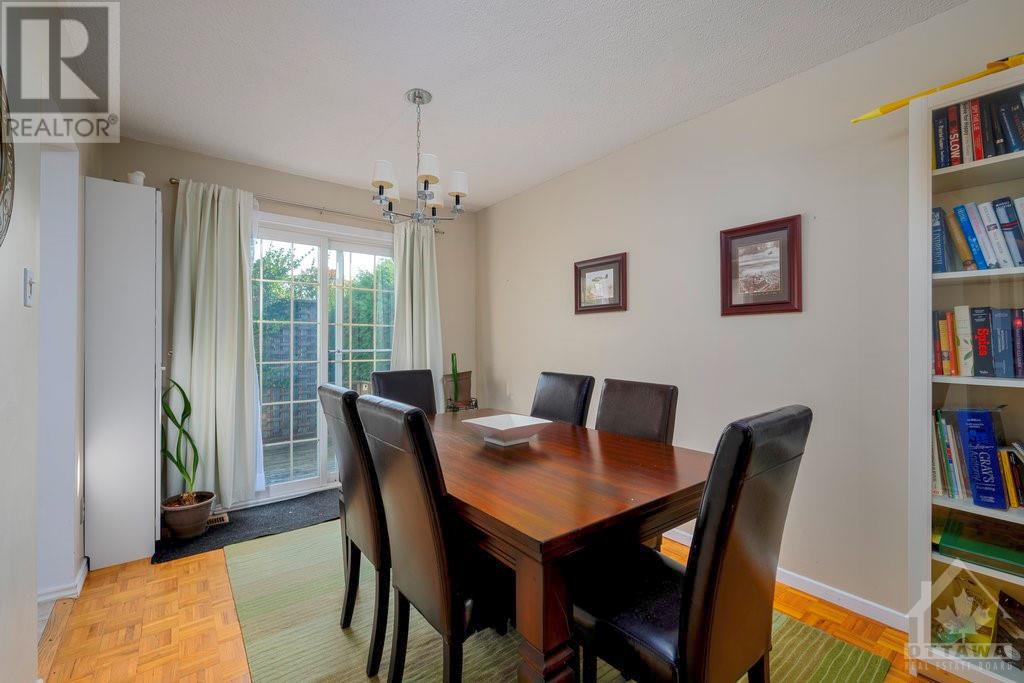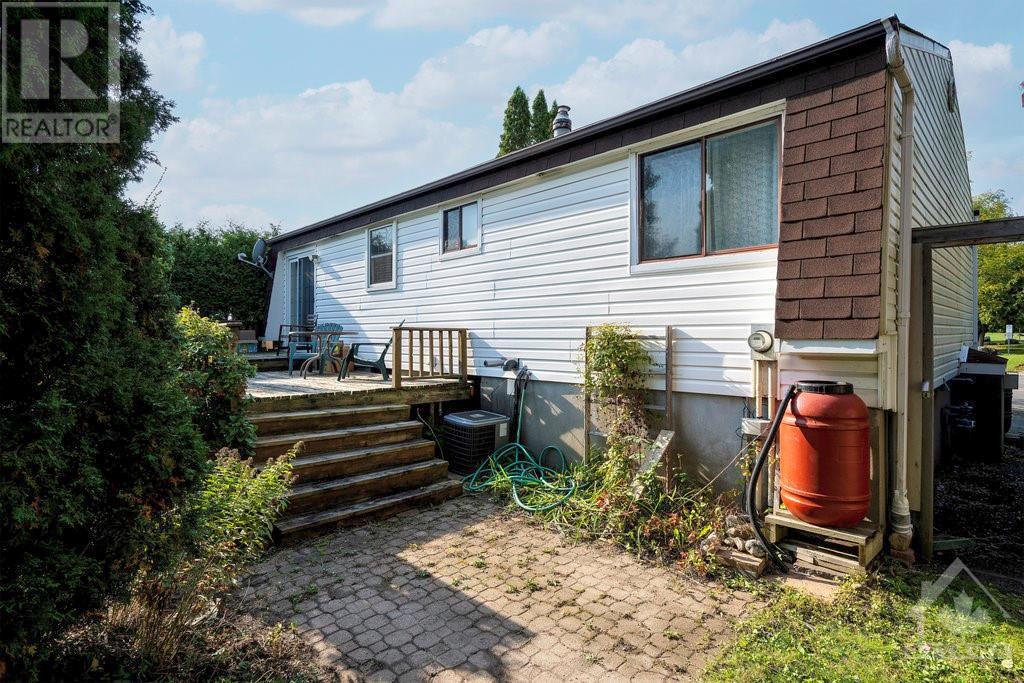
ABOUT THIS PROPERTY
PROPERTY DETAILS
| Bathroom Total | 2 |
| Bedrooms Total | 4 |
| Half Bathrooms Total | 0 |
| Year Built | 1971 |
| Cooling Type | Central air conditioning |
| Flooring Type | Hardwood, Laminate |
| Heating Type | Forced air |
| Heating Fuel | Natural gas |
| Stories Total | 1 |
| Family room | Lower level | 17'1" x 12'6" |
| Full bathroom | Lower level | 7'3" x 5'6" |
| Bedroom | Lower level | 12'7" x 10'1" |
| Bedroom | Lower level | 12'7" x 10'0" |
| Kitchen | Lower level | 17'1" x 10'0" |
| Laundry room | Lower level | Measurements not available |
| Dining room | Main level | 10'4" x 9'0" |
| Living room | Main level | 13'6" x 13'7" |
| Kitchen | Main level | 10'3" x 10'0" |
| Full bathroom | Main level | 10'0" x 5'0" |
| Primary Bedroom | Main level | 17'5" x 11'4" |
| Bedroom | Main level | 12'6" x 10'0" |
Property Type
Single Family
MORTGAGE CALCULATOR









































