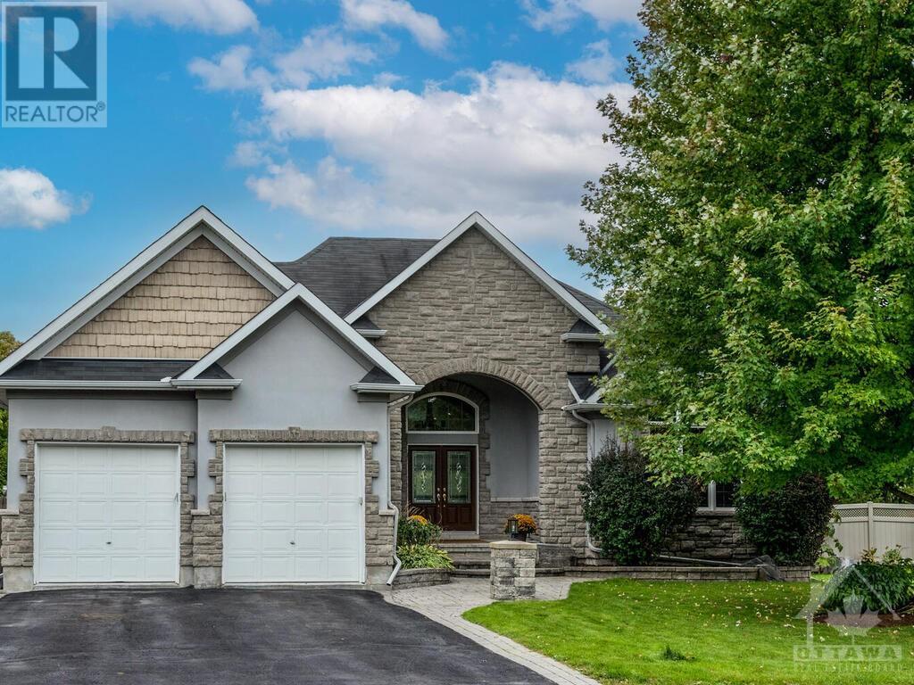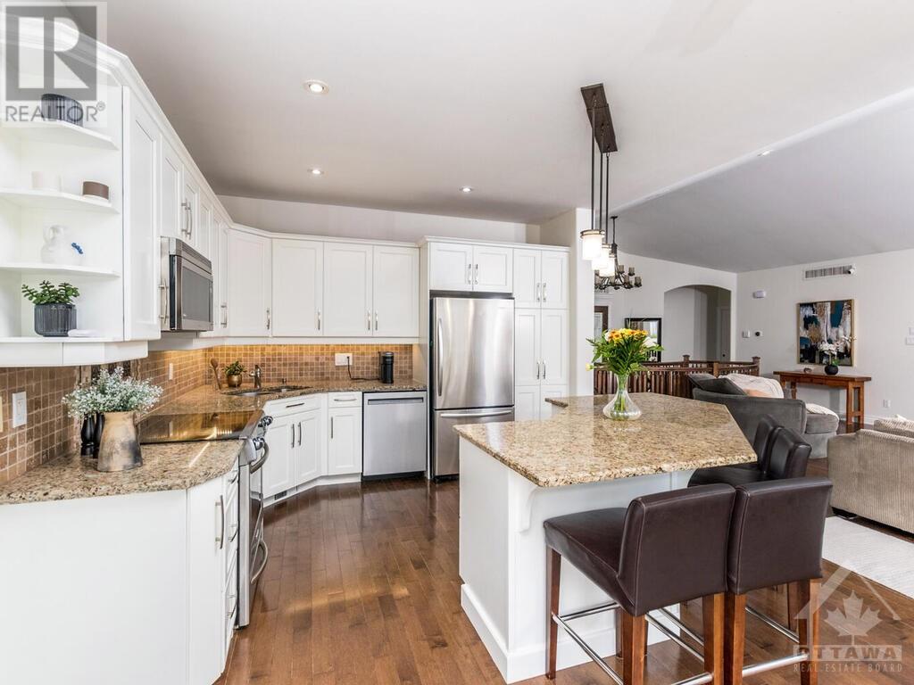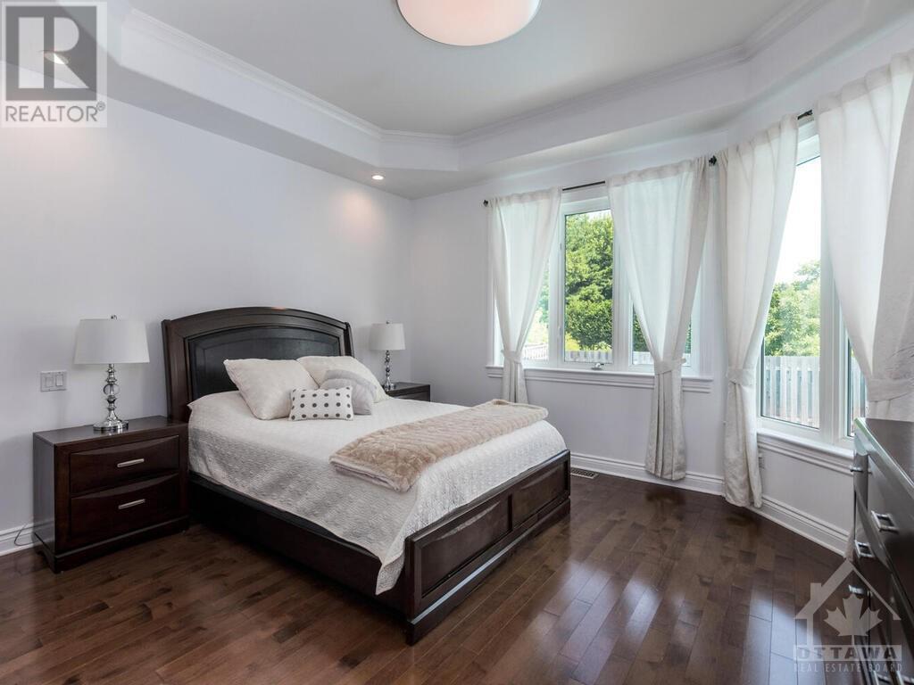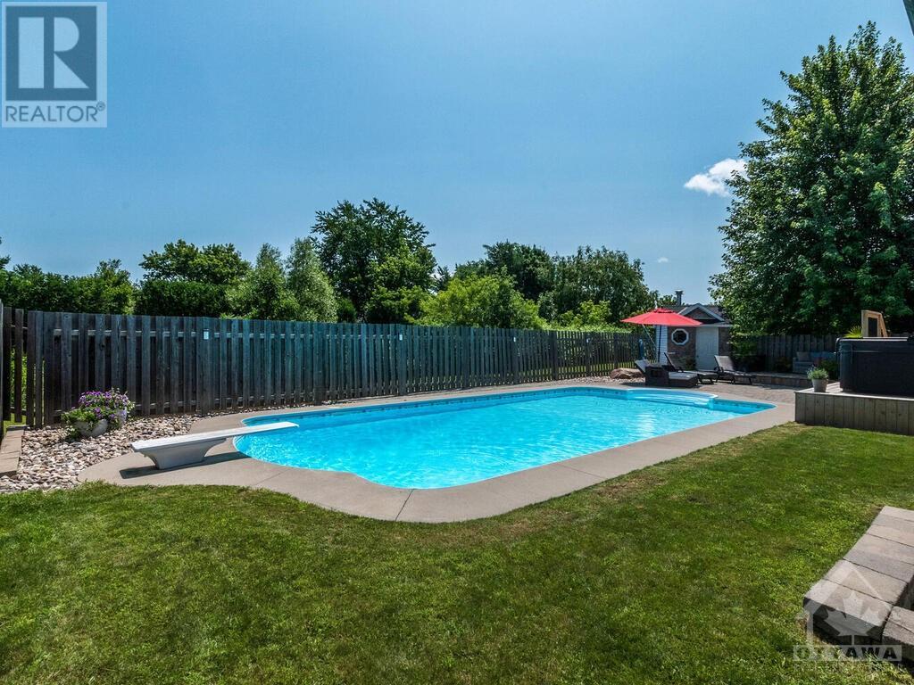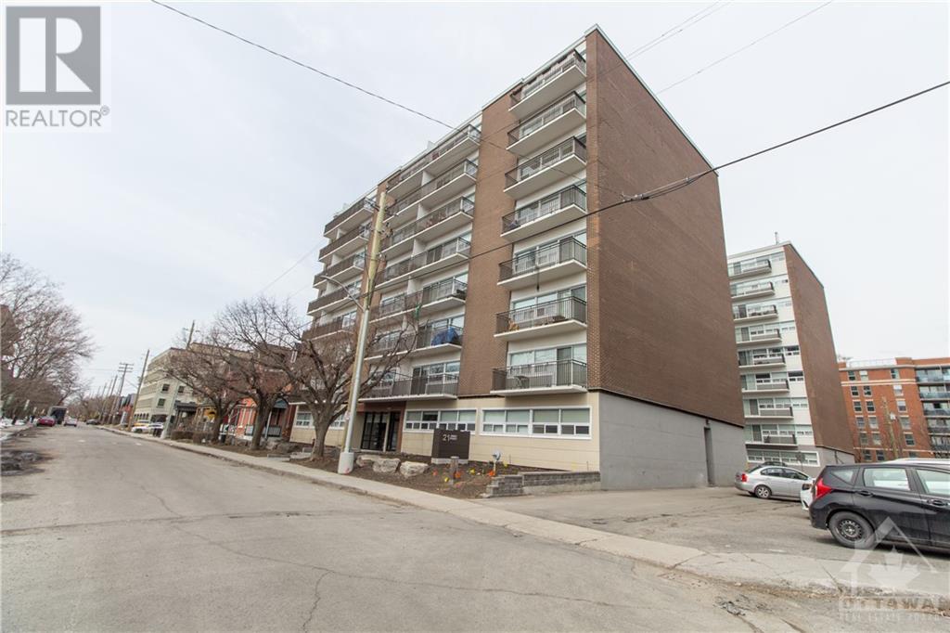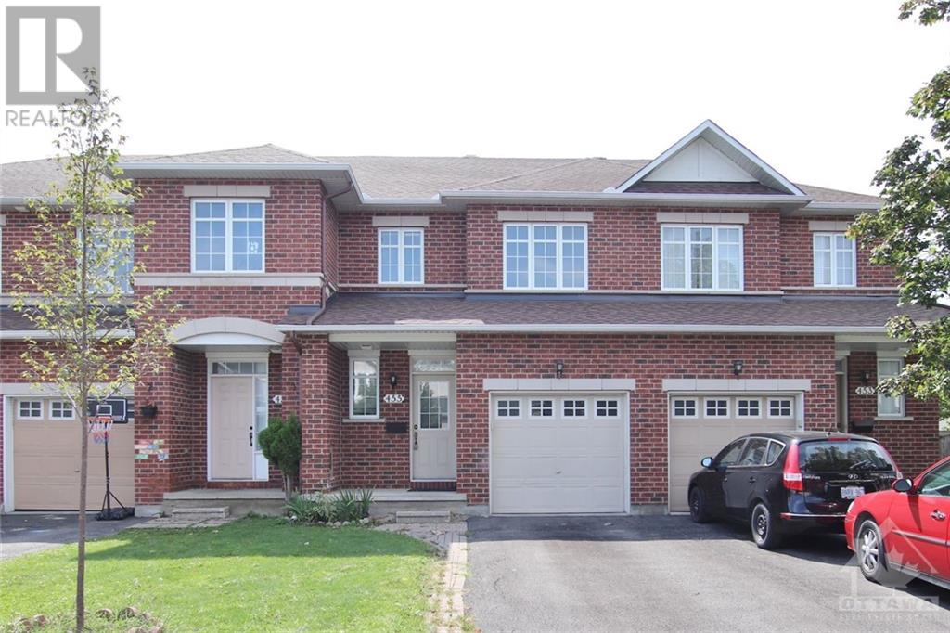ABOUT THIS PROPERTY
PROPERTY DETAILS
| Bathroom Total | 3 |
| Bedrooms Total | 4 |
| Half Bathrooms Total | 0 |
| Year Built | 2009 |
| Cooling Type | Central air conditioning |
| Flooring Type | Hardwood, Tile, Vinyl |
| Heating Type | Forced air |
| Heating Fuel | Natural gas |
| Stories Total | 1 |
| Media | Lower level | 16'6" x 14'3" |
| Family room | Lower level | 18'5" x 15'0" |
| Family room | Lower level | 12'6" x 9'6" |
| Bedroom | Lower level | 16'2" x 12'2" |
| Bedroom | Lower level | 14'9" x 12'0" |
| 3pc Bathroom | Lower level | 8'7" x 7'9" |
| Storage | Lower level | Measurements not available |
| Utility room | Lower level | Measurements not available |
| Foyer | Main level | Measurements not available |
| Living room/Fireplace | Main level | 19'10" x 18'10" |
| Dining room | Main level | 12'0" x 12'0" |
| Kitchen | Main level | 12'0" x 20'2" |
| Primary Bedroom | Main level | 14'0" x 13'0" |
| 5pc Ensuite bath | Main level | 9'5" x 14'8" |
| Other | Main level | Measurements not available |
| Bedroom | Main level | 13'0" x 11'0" |
| 4pc Bathroom | Main level | 8'7" x 5'2" |
| Laundry room | Main level | 10'9" x 7'0" |
Property Type
Single Family
MORTGAGE CALCULATOR

