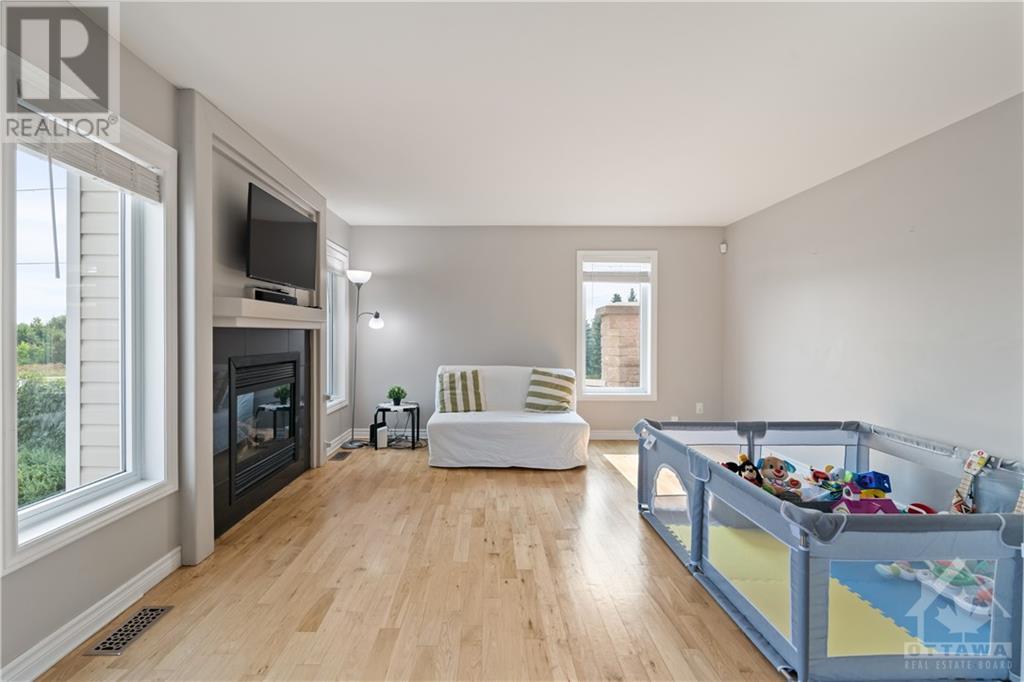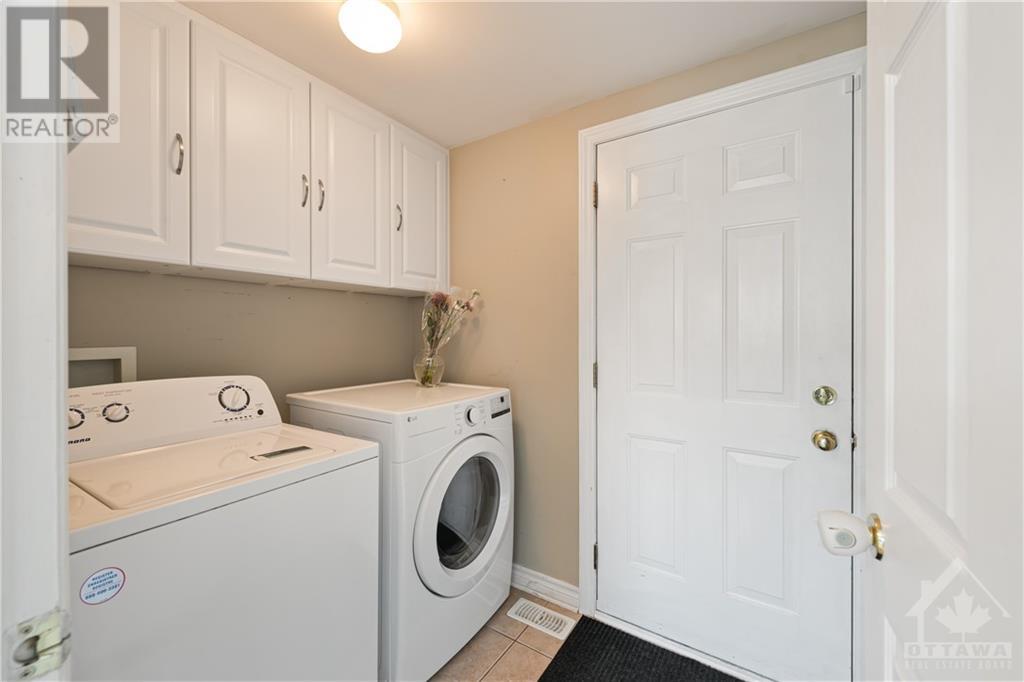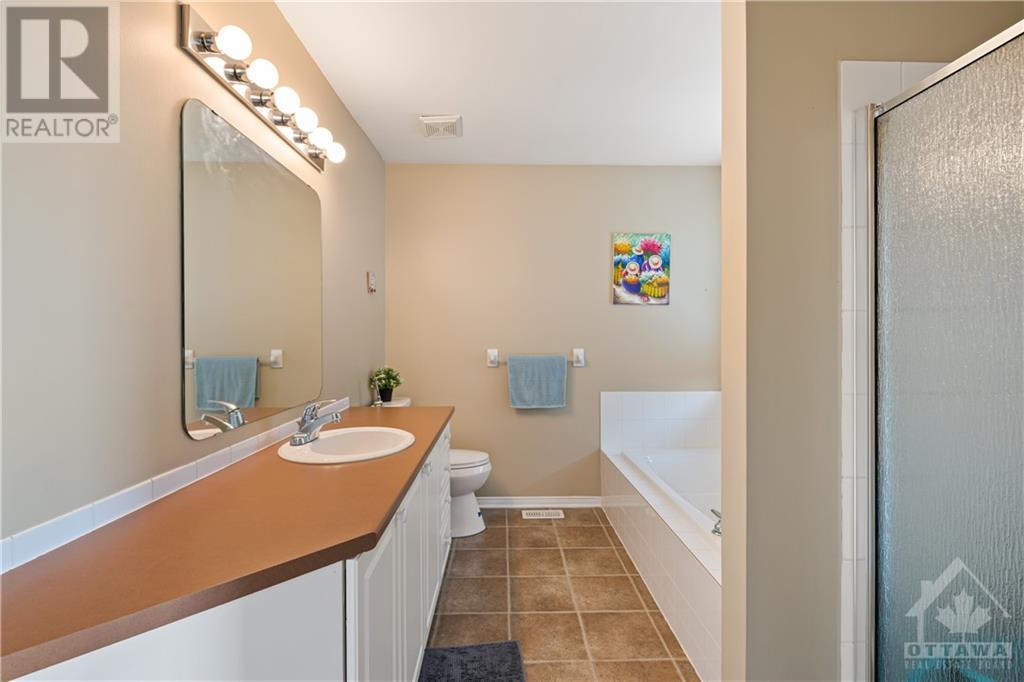
ABOUT THIS PROPERTY
PROPERTY DETAILS
| Bathroom Total | 4 |
| Bedrooms Total | 4 |
| Half Bathrooms Total | 1 |
| Year Built | 2005 |
| Cooling Type | Central air conditioning |
| Flooring Type | Mixed Flooring, Hardwood, Ceramic |
| Heating Type | Forced air |
| Heating Fuel | Natural gas |
| Stories Total | 2 |
| 4pc Bathroom | Second level | 9'11" x 7'10" |
| 4pc Ensuite bath | Second level | 11'9" x 8'4" |
| Primary Bedroom | Second level | 20'7" x 13'9" |
| Bedroom | Second level | 10'0" x 11'6" |
| Bedroom | Second level | 10'4" x 11'10" |
| 3pc Bathroom | Basement | 8'0" x 6'2" |
| Recreation room | Basement | 16'8" x 23'11" |
| Utility room | Basement | 8'3" x 6'11" |
| Storage | Basement | 14'3" x 13'2" |
| Bedroom | Basement | 14'1" x 14'6" |
| 2pc Bathroom | Main level | 4'10" x 5'4" |
| Living room/Dining room | Main level | 9'8" x 11'1" |
| Dining room | Main level | 17'2" x 10'1" |
| Family room | Main level | 12'6" x 14'0" |
| Kitchen | Main level | 8'10" x 9'5" |
| Laundry room | Main level | 9'6" x 5'4" |
| Living room | Main level | 12'1" x 13'8" |
Property Type
Single Family
MORTGAGE CALCULATOR







































