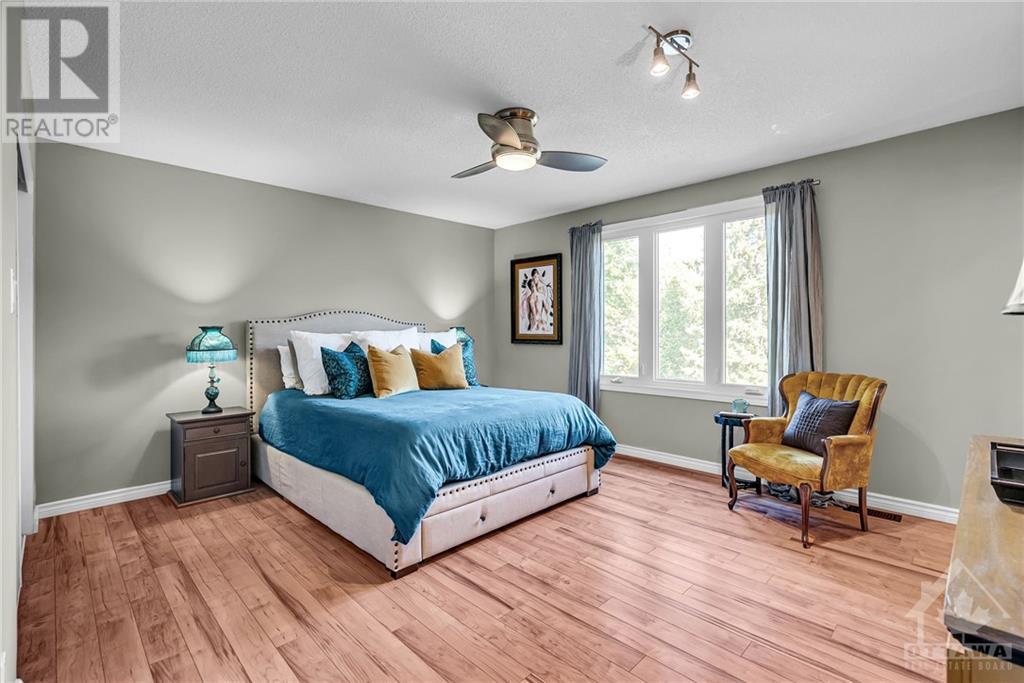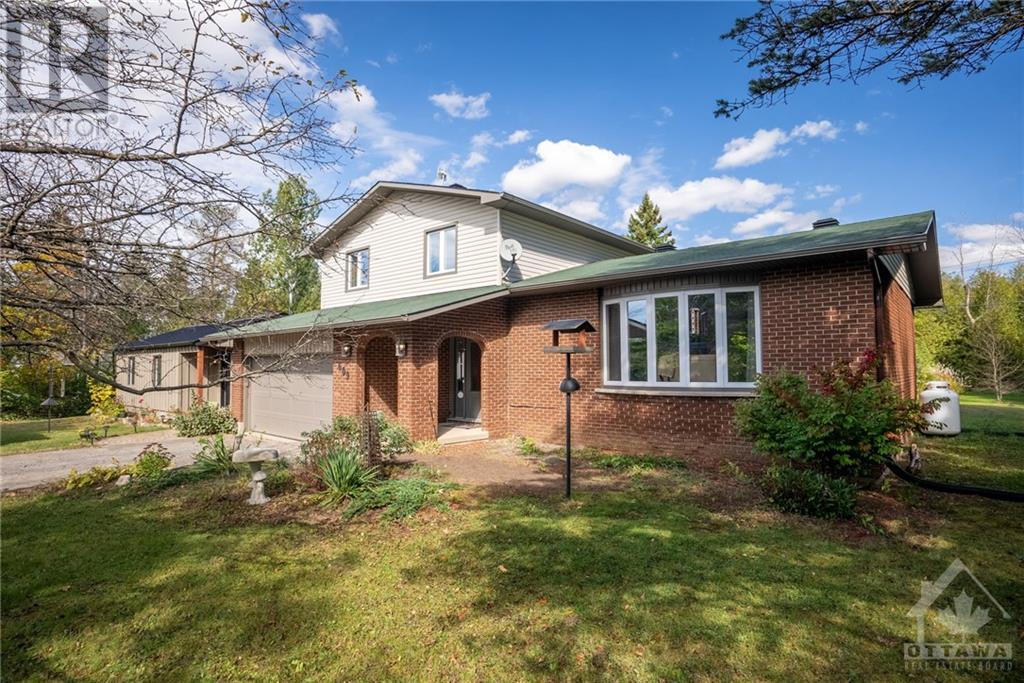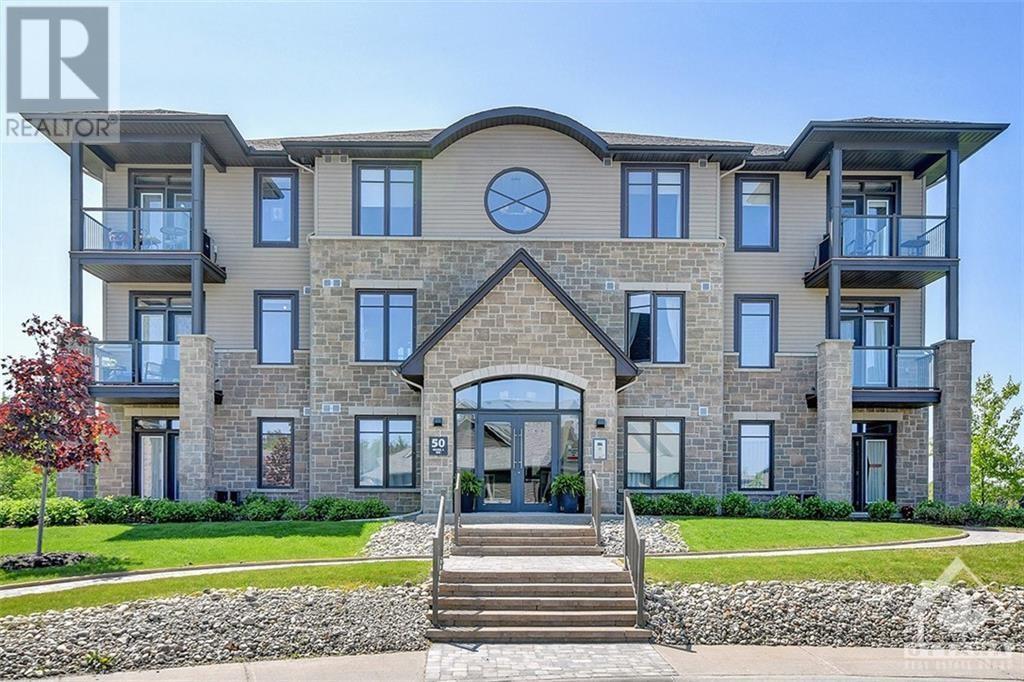ABOUT THIS PROPERTY
PROPERTY DETAILS
| Bathroom Total | 3 |
| Bedrooms Total | 4 |
| Half Bathrooms Total | 1 |
| Year Built | 1977 |
| Cooling Type | Central air conditioning |
| Flooring Type | Hardwood, Laminate, Tile |
| Heating Type | Forced air |
| Heating Fuel | Propane |
| Primary Bedroom | Second level | 15'5" x 13'0" |
| 3pc Ensuite bath | Second level | 9'5" x 5'0" |
| Bedroom | Second level | 11'5" x 10'3" |
| Bedroom | Second level | 13'7" x 9'5" |
| 4pc Bathroom | Second level | 9'7" x 7'6" |
| Family room | Lower level | 19'7" x 16'4" |
| Bedroom | Lower level | 16'8" x 7'10" |
| Laundry room | Lower level | 8'0" x 8'3" |
| Storage | Lower level | 25'8" x 12'10" |
| Foyer | Main level | 8'5" x 7'0" |
| Living room | Main level | 19'8" x 12'9" |
| Dining room | Main level | 12'10" x 9'10" |
| Kitchen | Main level | 13'3" x 12'10" |
| 2pc Bathroom | Main level | 5'8" x 4'5" |
| Family room/Fireplace | Main level | 17'9" x 13'9" |
| Sunroom | Other | 14'8" x 11'5" |
| Workshop | Other | 30'0" x 12'0" |
Property Type
Single Family
MORTGAGE CALCULATOR






































