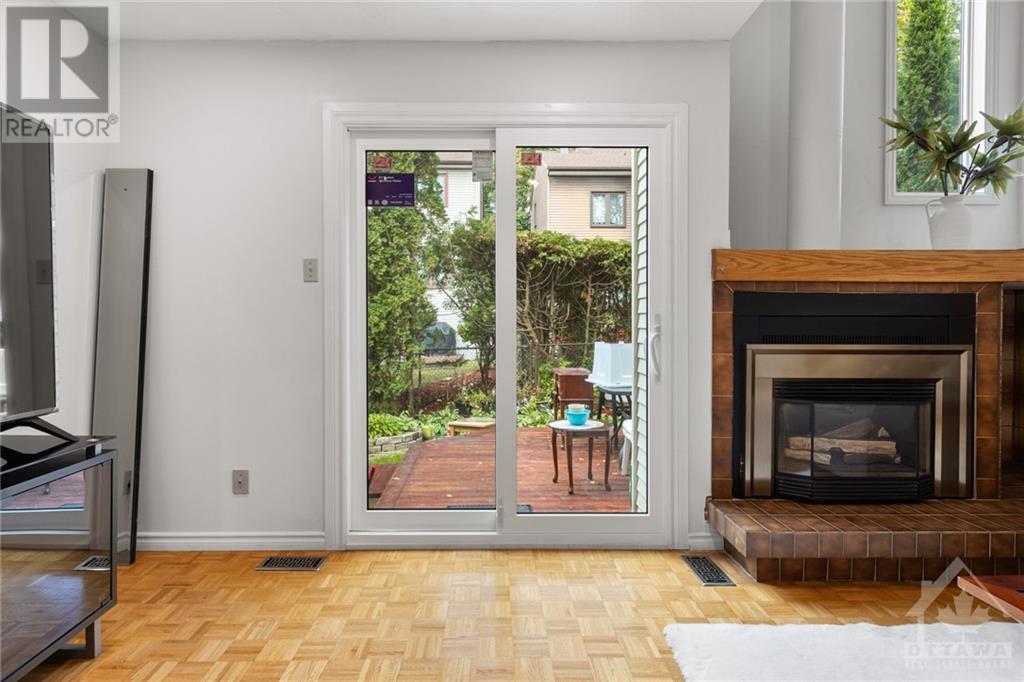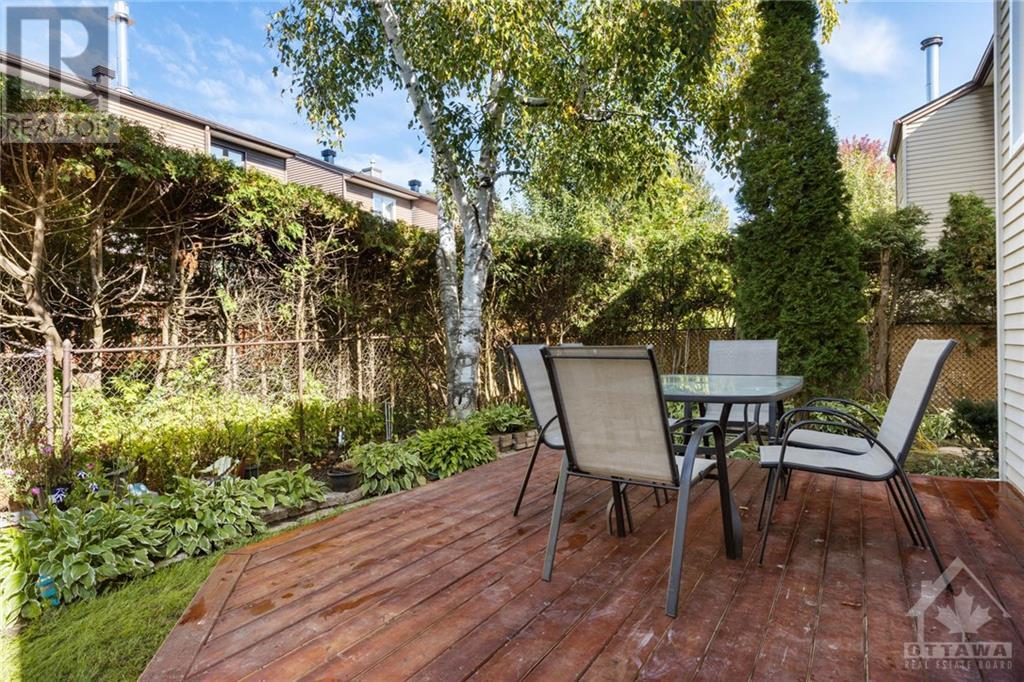
ABOUT THIS PROPERTY
PROPERTY DETAILS
| Bathroom Total | 3 |
| Bedrooms Total | 4 |
| Half Bathrooms Total | 1 |
| Year Built | 1984 |
| Cooling Type | Central air conditioning |
| Flooring Type | Hardwood, Linoleum |
| Heating Type | Forced air |
| Heating Fuel | Natural gas |
| Stories Total | 2 |
| Office | Second level | 11'6" x 9'9" |
| Full bathroom | Second level | 7'0" x 5'6" |
| Primary Bedroom | Second level | 16'7" x 11'0" |
| 5pc Ensuite bath | Second level | 15'1" x 8'3" |
| Bedroom | Second level | 11'9" x 11'8" |
| Bedroom | Second level | 16'7" x 9'3" |
| Family room | Basement | 16'10" x 13'3" |
| Laundry room | Basement | 7'10" x 7'1" |
| Family room/Fireplace | Main level | 17'4" x 11'5" |
| Foyer | Main level | 10'11" x 5'2" |
| Dining room | Main level | 16'1" x 11'0" |
| Living room | Main level | 21'1" x 12'3" |
| Kitchen | Main level | 18'0" x 8'2" |
| Partial bathroom | Main level | 5'2" x 4'8" |
Property Type
Single Family
MORTGAGE CALCULATOR







































