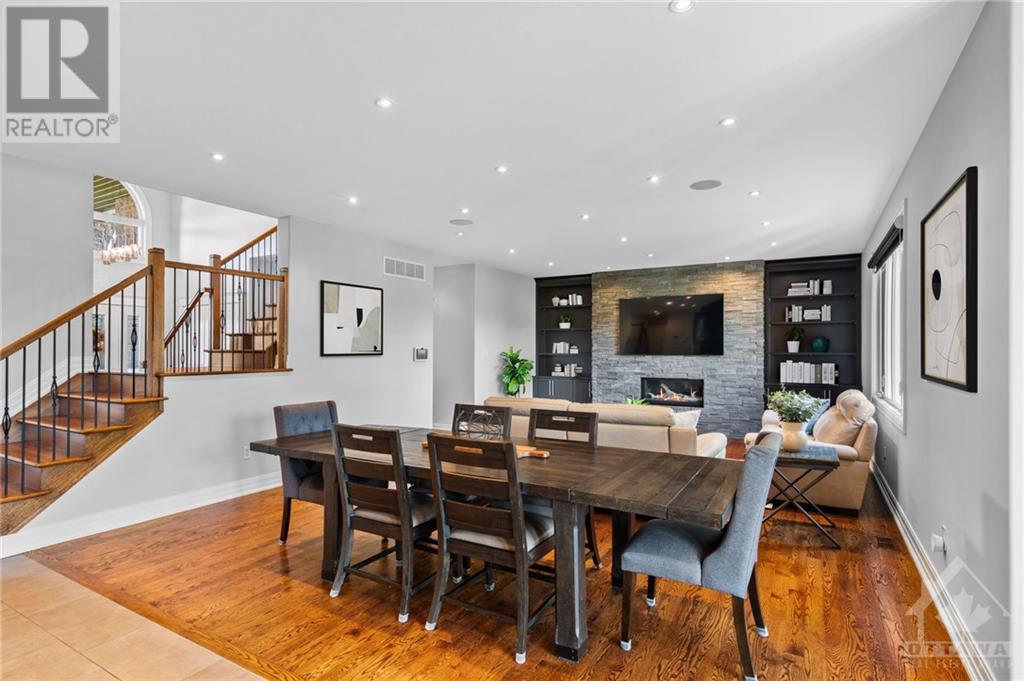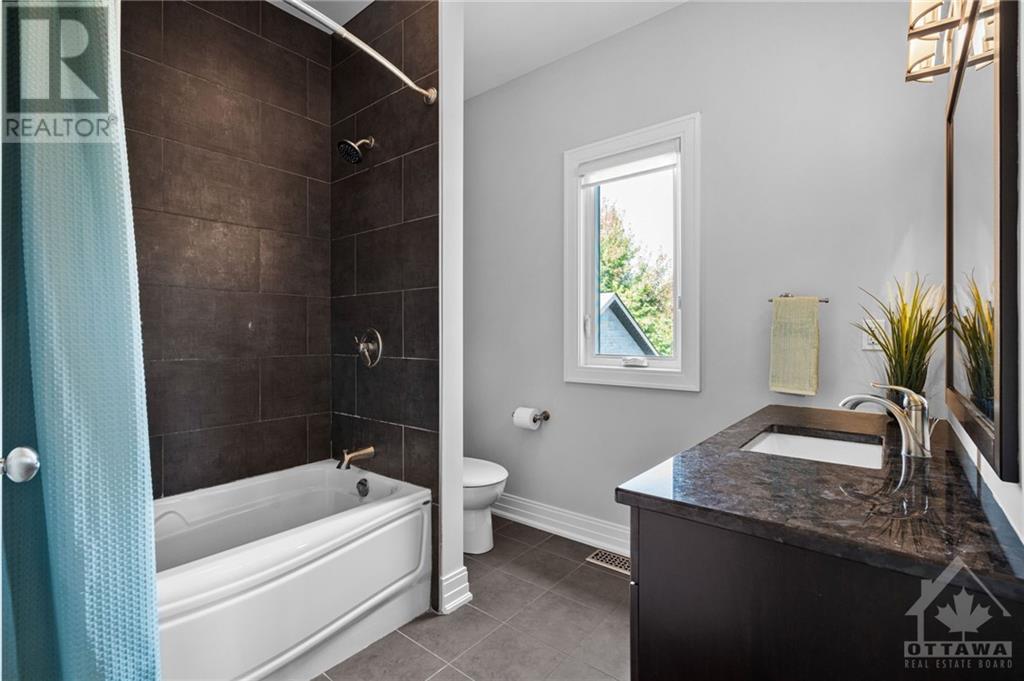ABOUT THIS PROPERTY
PROPERTY DETAILS
| Bathroom Total | 4 |
| Bedrooms Total | 6 |
| Half Bathrooms Total | 0 |
| Year Built | 2012 |
| Cooling Type | Central air conditioning |
| Flooring Type | Wall-to-wall carpet, Hardwood, Tile |
| Heating Type | Forced air |
| Heating Fuel | Natural gas |
| Stories Total | 2 |
| Primary Bedroom | Second level | 16'10" x 13'6" |
| Other | Second level | 6'5" x 13'6" |
| 4pc Ensuite bath | Second level | 15'0" x 11'7" |
| Bedroom | Second level | 12'3" x 14'4" |
| Bedroom | Second level | 9'11" x 13'6" |
| Other | Second level | 7'8" x 5'10" |
| Bedroom | Second level | 18'10" x 13'10" |
| Full bathroom | Second level | 7'10" x 8'3" |
| Laundry room | Second level | 4'11" x 6'8" |
| Recreation room | Lower level | 35'8" x 29'8" |
| Bedroom | Lower level | 14'3" x 13'10" |
| Full bathroom | Lower level | 10'2" x 8'1" |
| Storage | Lower level | 20'9" x 14'4" |
| Storage | Lower level | 8'6" x 7'2" |
| Utility room | Lower level | 5'10" x 17'1" |
| Porch | Main level | 9'1" x 6'10" |
| Foyer | Main level | 7'8" x 7'6" |
| Office | Main level | 12'3" x 14'4" |
| Bedroom | Main level | 12'6" x 13'10" |
| Full bathroom | Main level | 7'6" x 8'1" |
| Living room | Main level | 18'2" x 17'1" |
| Dining room | Main level | 13'10" x 17'1" |
| Kitchen | Main level | 20'11" x 21'10" |
| Mud room | Main level | 9'10" x 8'4" |
| Other | Main level | 23'8" x 33'10" |
| Other | Other | 25'3" x 28'9" |
| Other | Other | 25'3" x 9'1" |
Property Type
Single Family
MORTGAGE CALCULATOR
SIMILAR PROPERTIES































