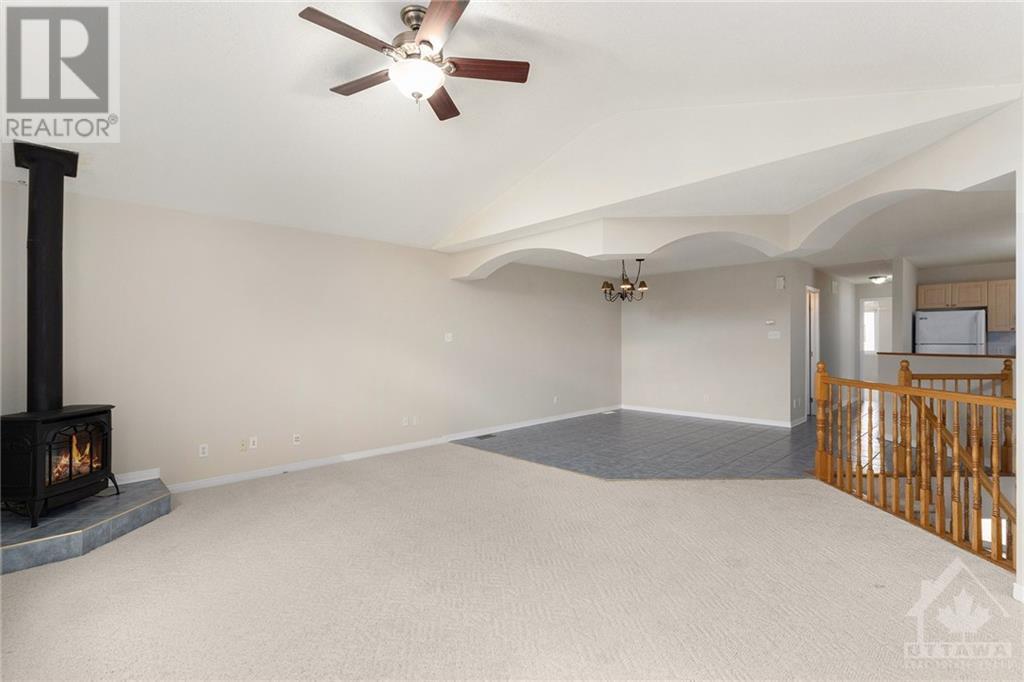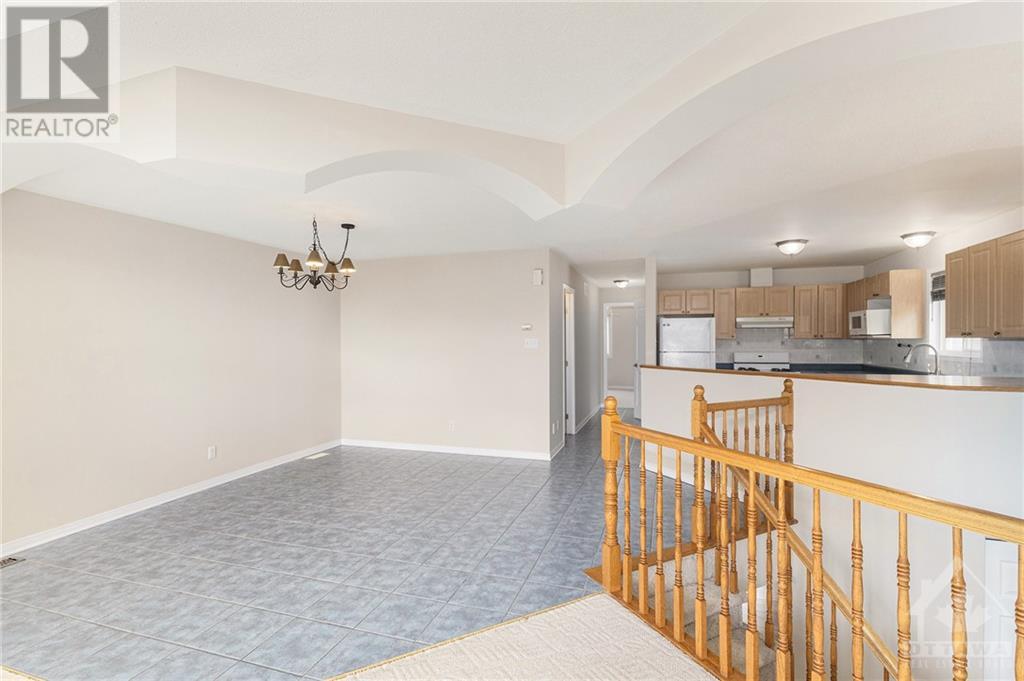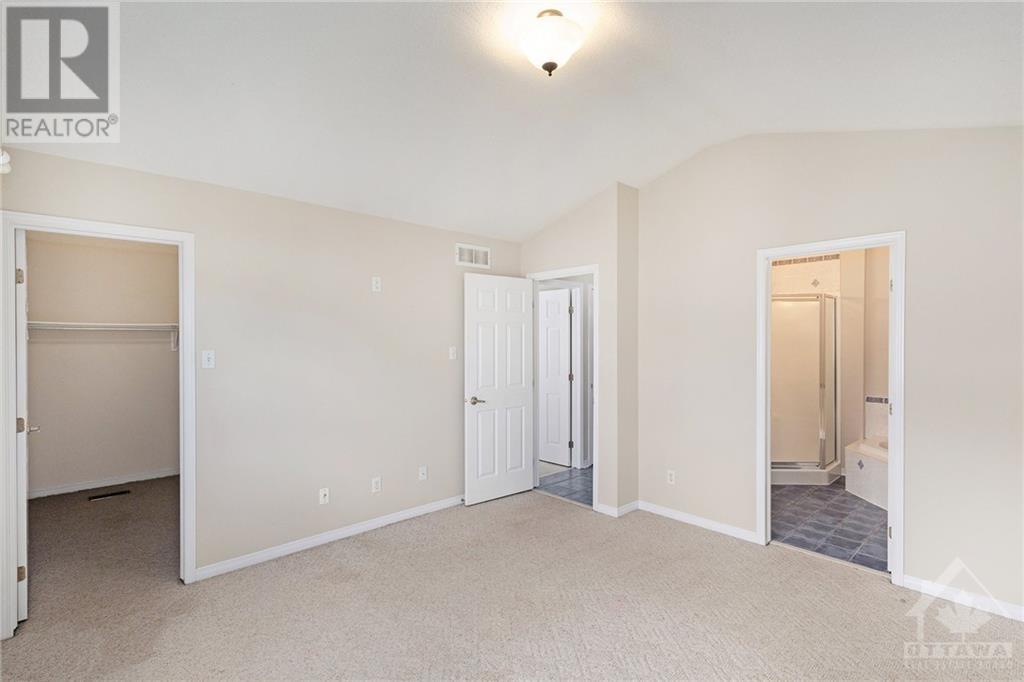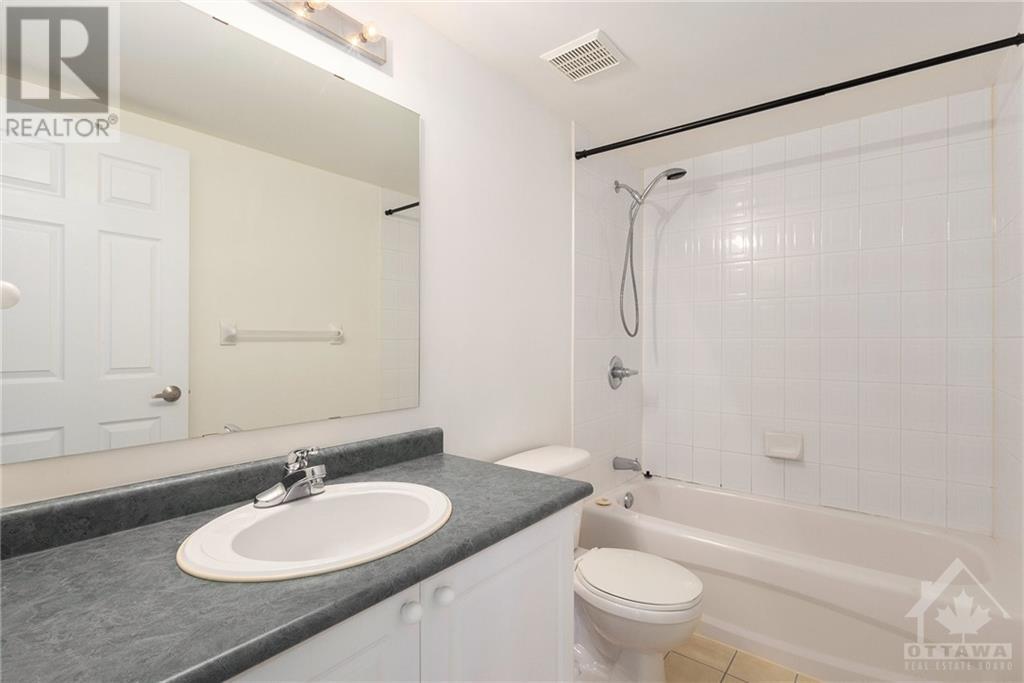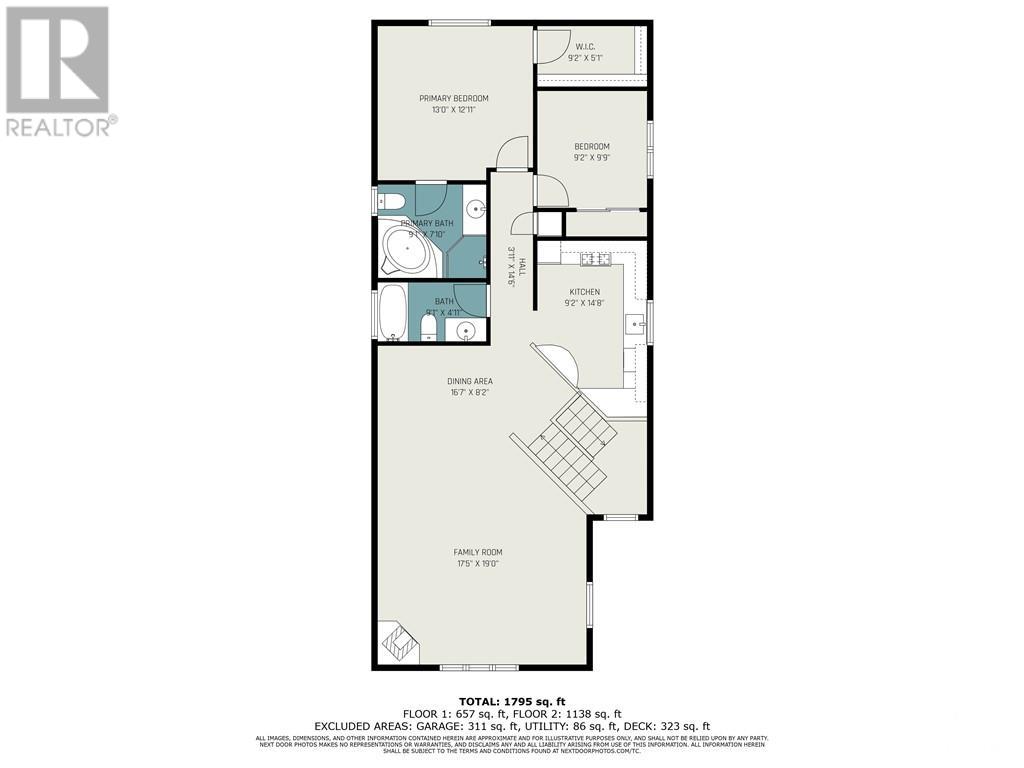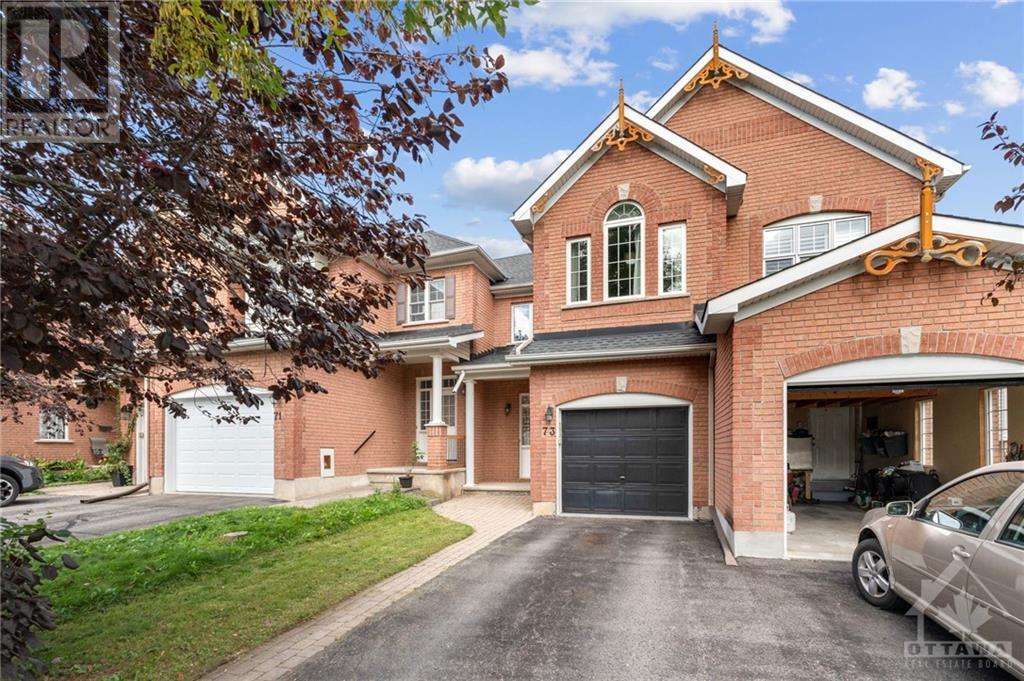
ABOUT THIS PROPERTY
PROPERTY DETAILS
| Bathroom Total | 3 |
| Bedrooms Total | 3 |
| Half Bathrooms Total | 0 |
| Year Built | 2001 |
| Cooling Type | Central air conditioning |
| Flooring Type | Wall-to-wall carpet, Mixed Flooring, Tile |
| Heating Type | Forced air |
| Heating Fuel | Natural gas |
| Living room/Fireplace | Lower level | 18'2" x 25'6" |
| Bedroom | Lower level | 12'8" x 10'8" |
| 4pc Bathroom | Lower level | Measurements not available |
| Laundry room | Lower level | Measurements not available |
| Storage | Lower level | Measurements not available |
| Family room/Fireplace | Main level | 17'5" x 19'0" |
| Dining room | Main level | 16'7" x 8'2" |
| Kitchen | Main level | 9'2" x 14'8" |
| Primary Bedroom | Main level | 13'0" x 12'11" |
| 4pc Ensuite bath | Main level | Measurements not available |
| Other | Main level | Measurements not available |
| Bedroom | Main level | 9'2" x 9'9" |
| 4pc Bathroom | Main level | Measurements not available |
Property Type
Single Family
MORTGAGE CALCULATOR



