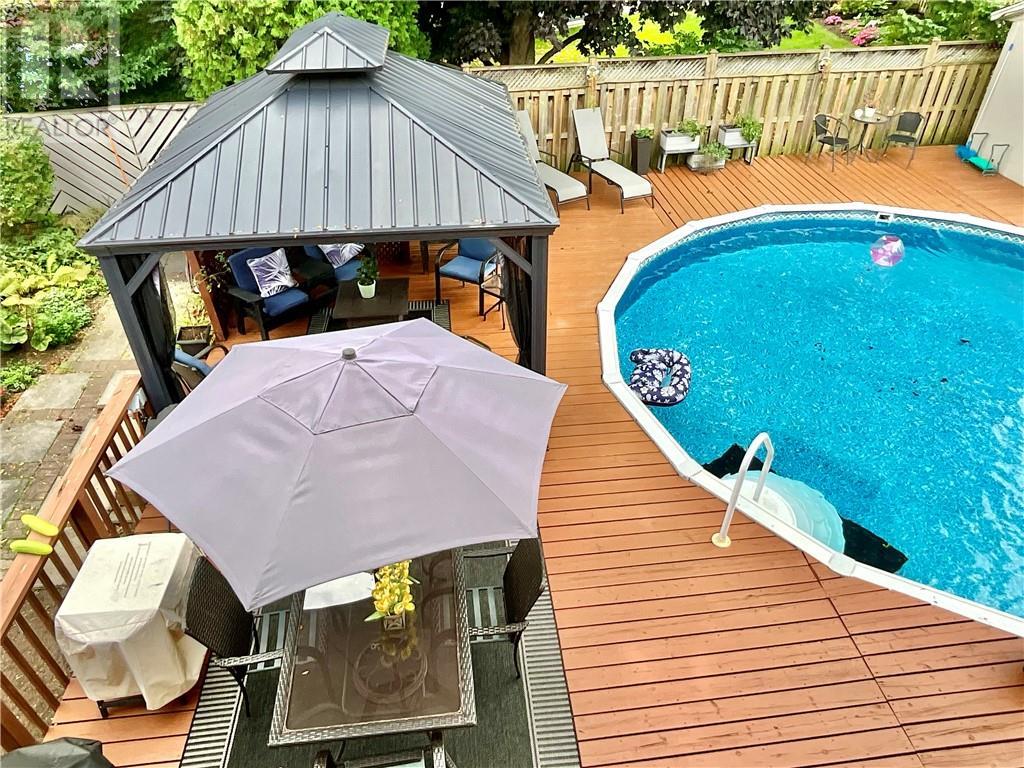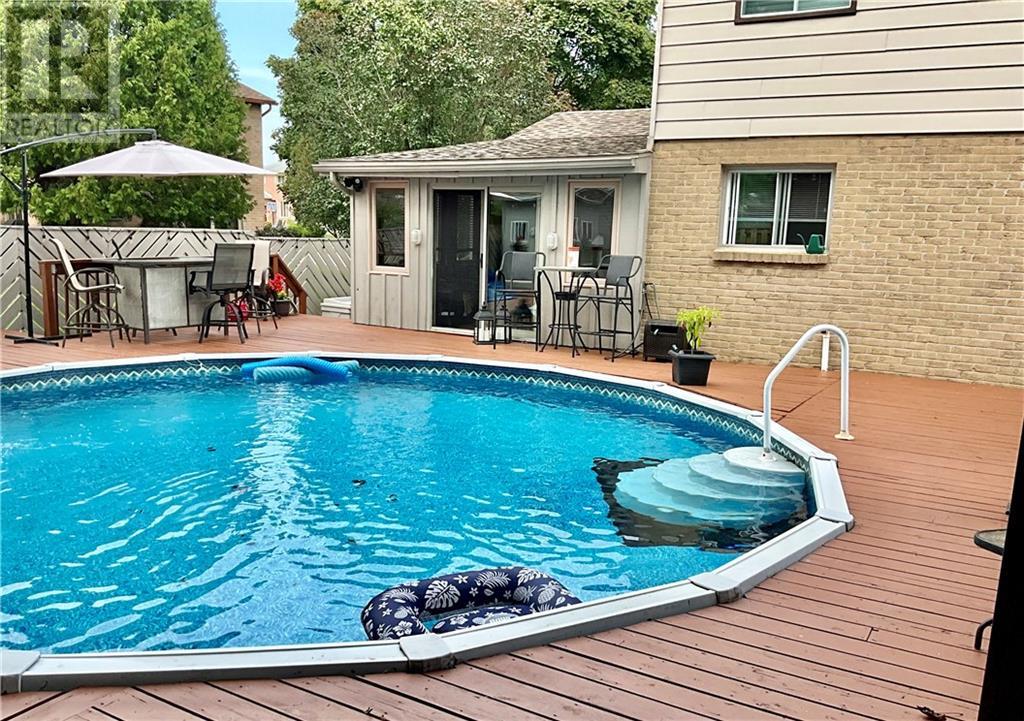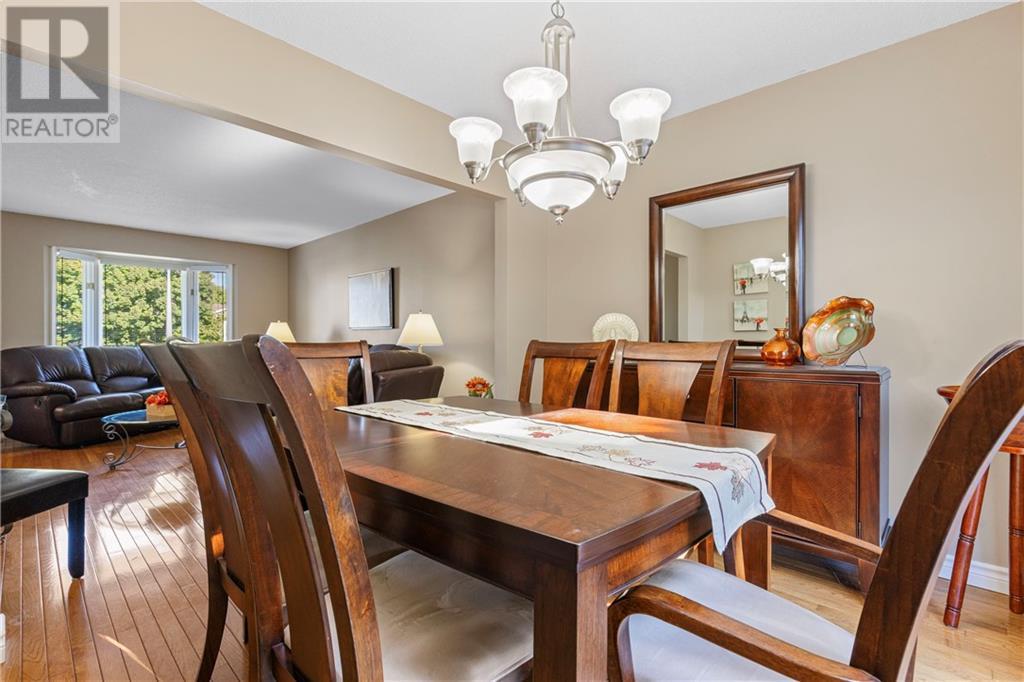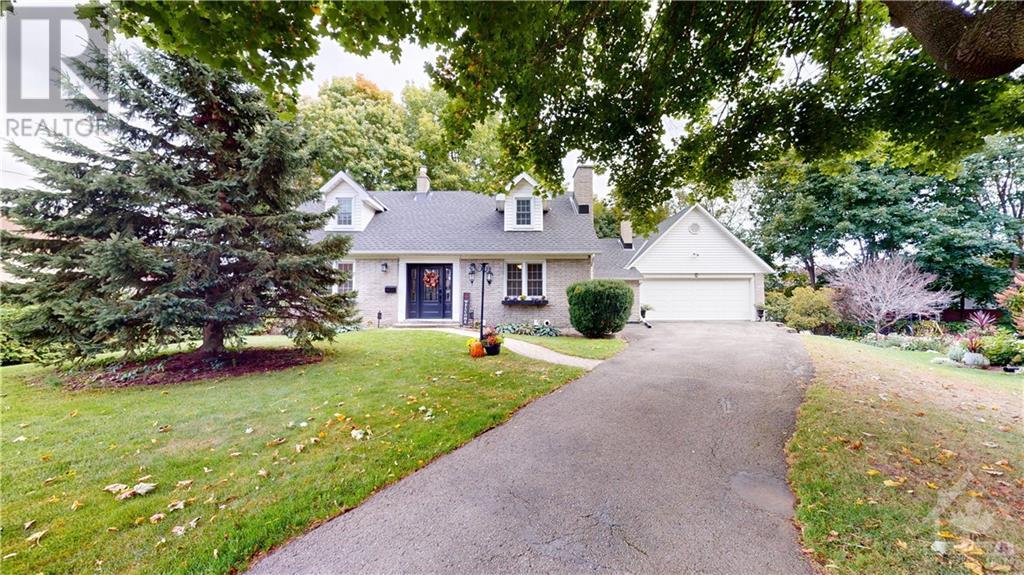ABOUT THIS PROPERTY
PROPERTY DETAILS
| Bathroom Total | 3 |
| Bedrooms Total | 3 |
| Half Bathrooms Total | 1 |
| Year Built | 1983 |
| Cooling Type | Central air conditioning |
| Flooring Type | Wall-to-wall carpet, Mixed Flooring, Hardwood, Ceramic |
| Heating Type | Forced air |
| Heating Fuel | Natural gas |
| Stories Total | 2 |
| Primary Bedroom | Second level | 15’5” x 11’0” |
| 3pc Ensuite bath | Second level | 7’5” x 4’2” |
| Bedroom | Second level | 14’9” x 9’0” |
| Bedroom | Second level | 11’3” x 11’3” |
| 4pc Bathroom | Second level | 6’6” x 5’0” |
| Recreation room | Lower level | 25’2” x 12’5” |
| Laundry room | Lower level | 19’0” x 11’1” |
| Storage | Lower level | 22’7” x 4’10” |
| Foyer | Main level | 7’9” x 6’11” |
| 2pc Bathroom | Main level | 5’1” x 4’4” |
| Living room | Main level | 18’1” x 10’9” |
| Dining room | Main level | 10’9” x 9’0” |
| Kitchen | Main level | 11’1” x 10’10” |
| Sunroom | Main level | 14’1” x 10’11” |
Property Type
Single Family
MORTGAGE CALCULATOR







































