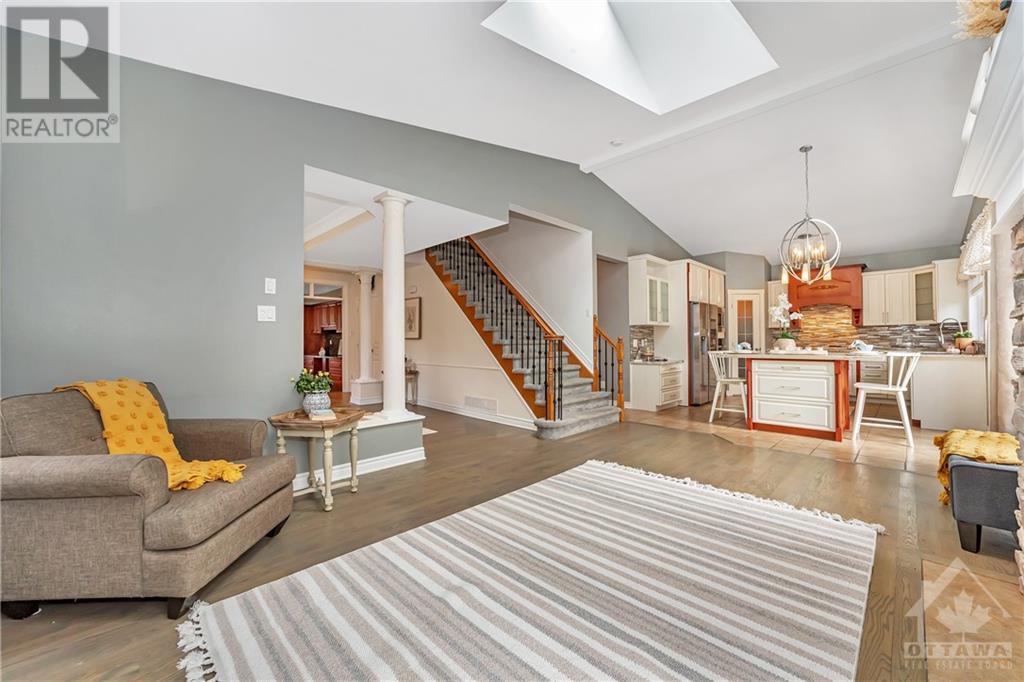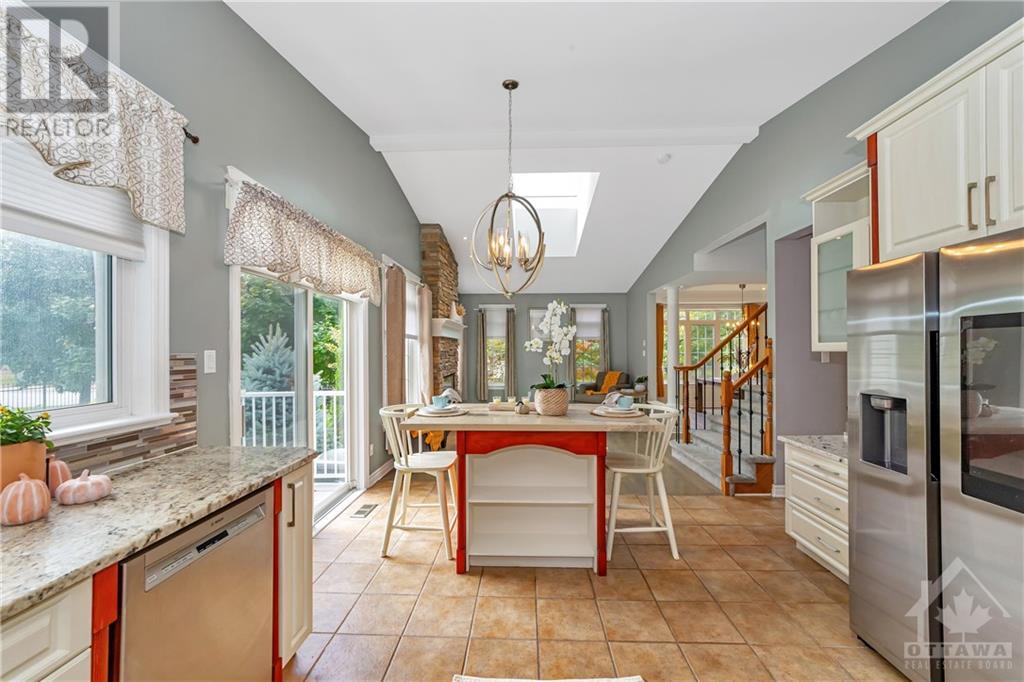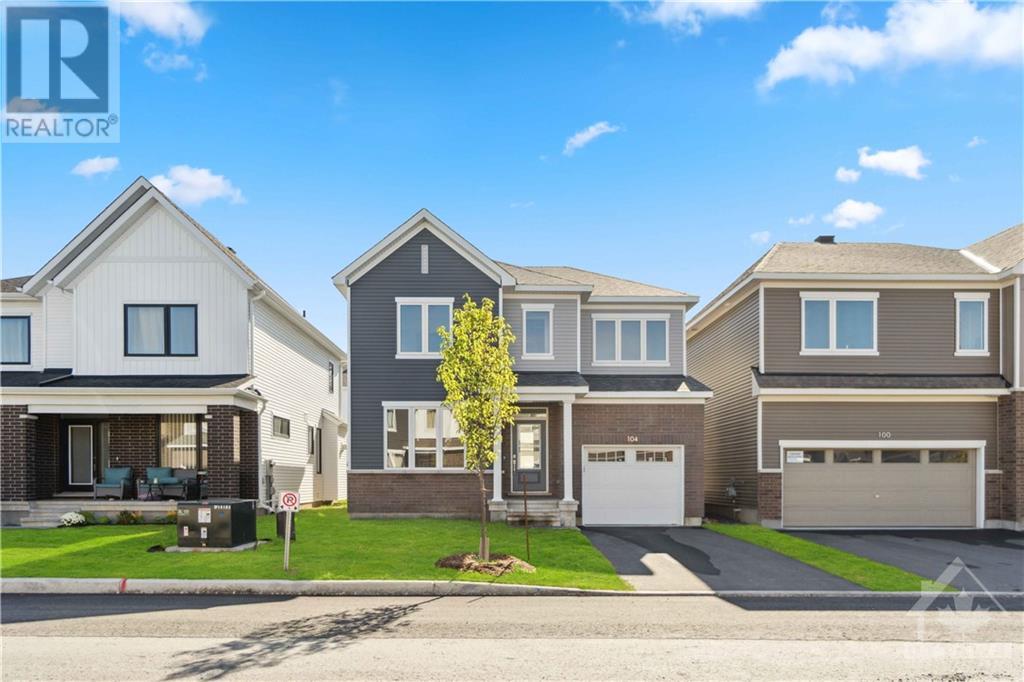
ABOUT THIS PROPERTY
PROPERTY DETAILS
| Bathroom Total | 4 |
| Bedrooms Total | 5 |
| Half Bathrooms Total | 1 |
| Year Built | 2004 |
| Cooling Type | Central air conditioning |
| Flooring Type | Hardwood, Tile, Vinyl |
| Heating Type | Forced air |
| Heating Fuel | Natural gas |
| Stories Total | 2 |
| Primary Bedroom | Second level | 16'3" x 12'11" |
| 5pc Ensuite bath | Second level | 12'2" x 10'11" |
| Other | Second level | Measurements not available |
| Bedroom | Second level | 12'4" x 10'0" |
| Bedroom | Second level | 11'11" x 11'6" |
| Bedroom | Second level | 9'8" x 9'11" |
| 5pc Bathroom | Second level | 12'1" x 4'11" |
| Family room | Lower level | 19'5" x 15'8" |
| Bedroom | Lower level | 24'5" x 16'0" |
| 4pc Bathroom | Lower level | 8'8" x 5'0" |
| Living room | Main level | 17'7" x 12'11" |
| Dining room | Main level | 16'0" x 11'11" |
| Kitchen | Main level | 17'2" x 12'10" |
| Office | Main level | 14'3" x 11'11" |
| Mud room | Main level | 7'6" x 7'4" |
| Partial bathroom | Main level | Measurements not available |
Property Type
Single Family
MORTGAGE CALCULATOR










































