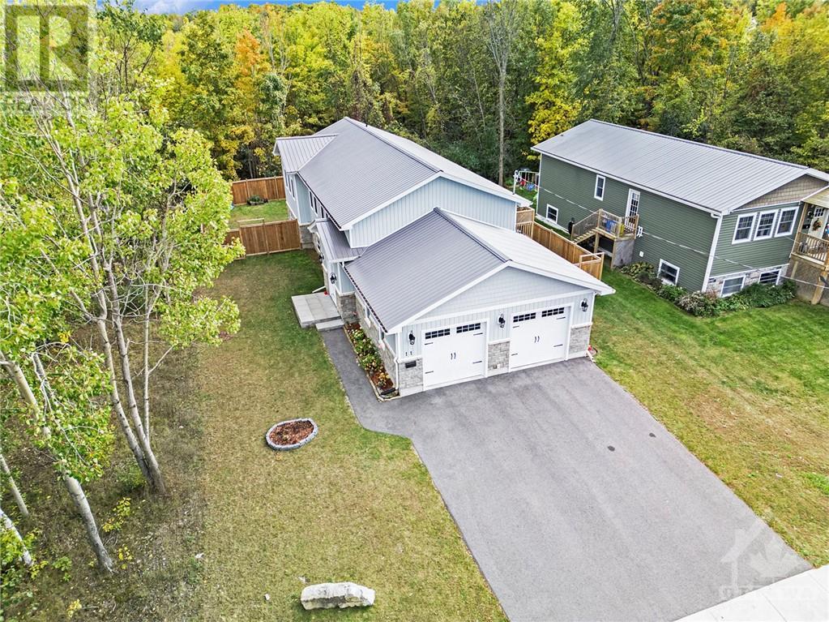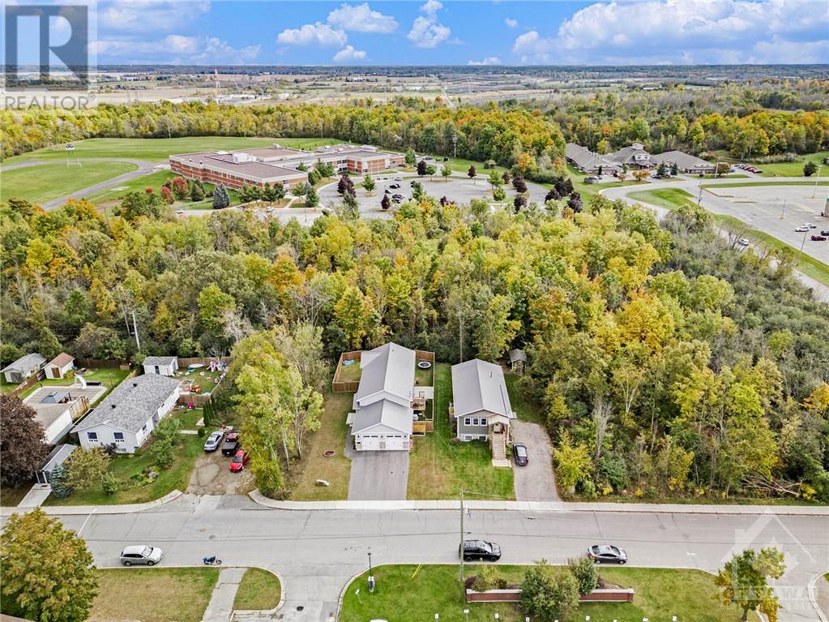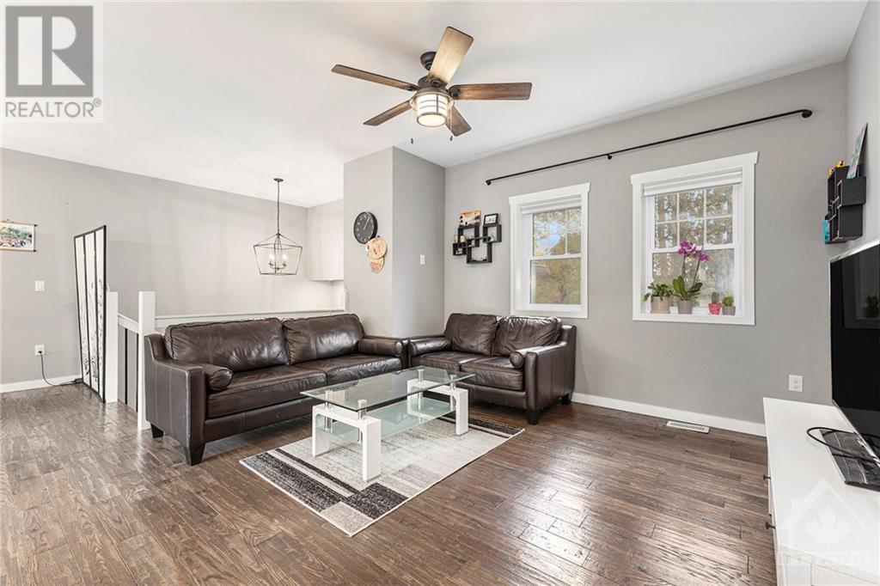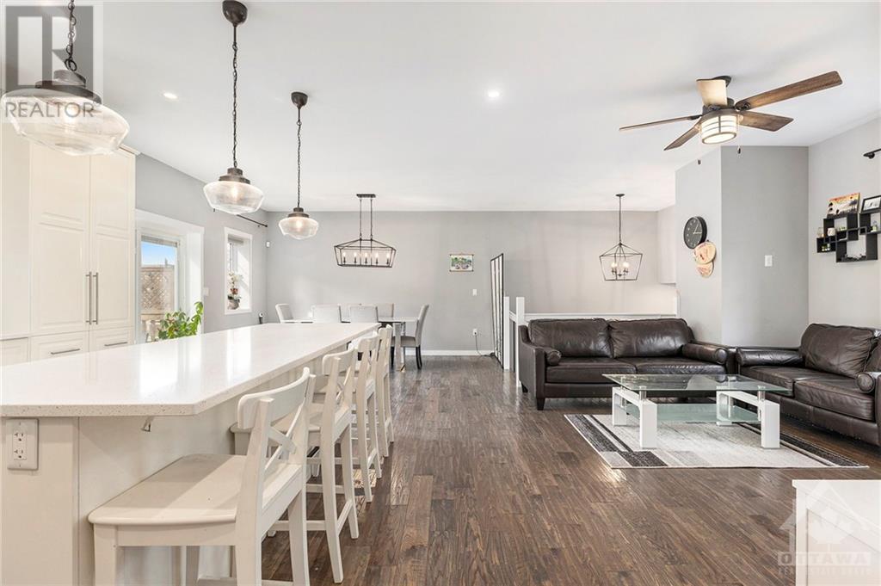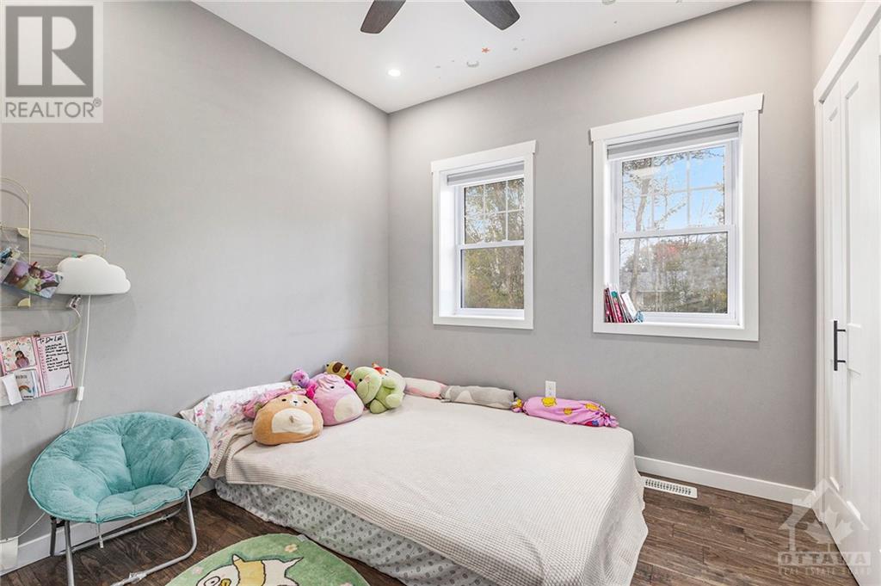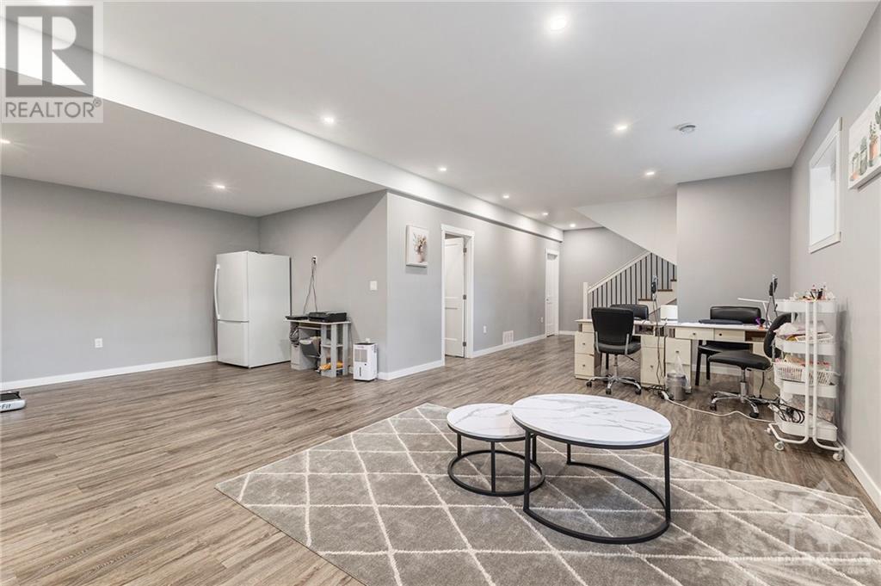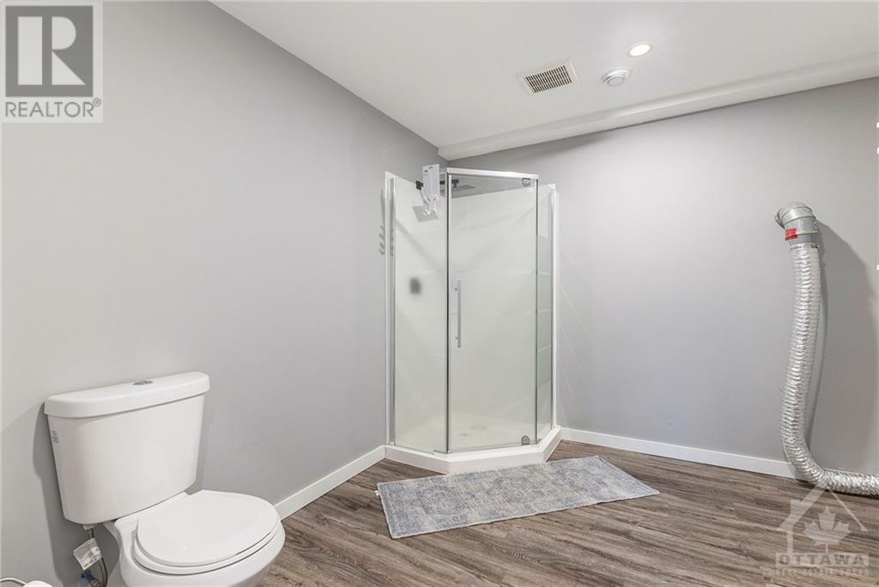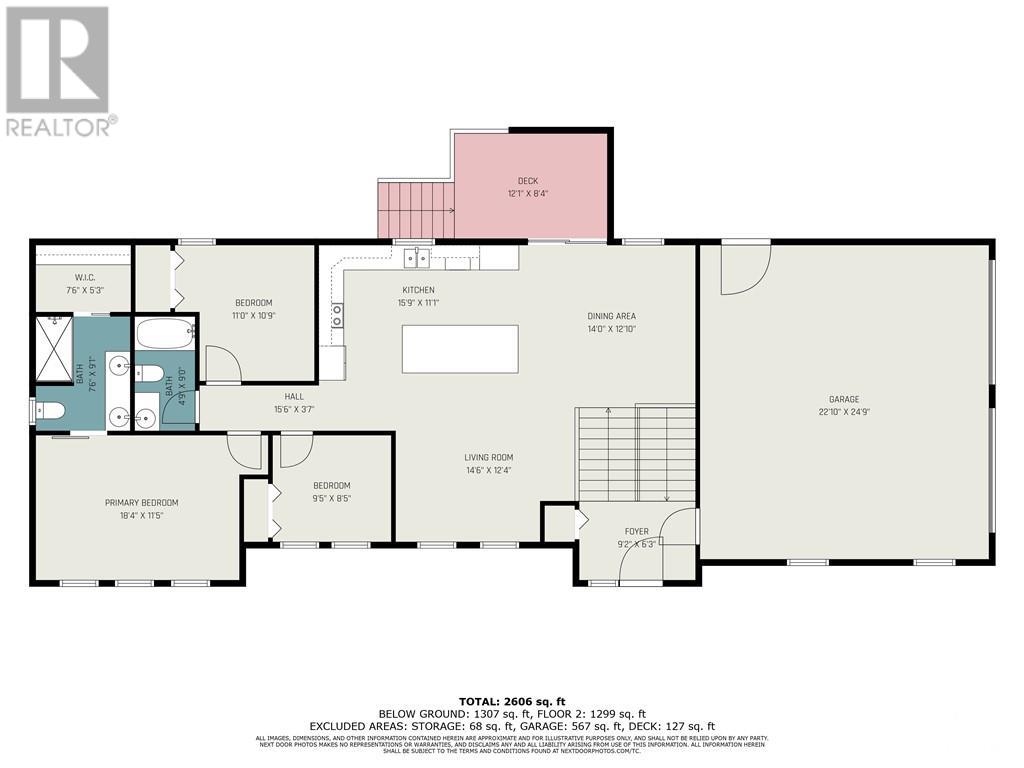ABOUT THIS PROPERTY
PROPERTY DETAILS
| Bathroom Total | 3 |
| Bedrooms Total | 4 |
| Half Bathrooms Total | 0 |
| Year Built | 2020 |
| Cooling Type | Central air conditioning, Air exchanger |
| Flooring Type | Laminate, Tile |
| Heating Type | Forced air |
| Heating Fuel | Natural gas |
| Stories Total | 1 |
| Family room | Lower level | 31'0" x 13'4" |
| Playroom | Lower level | 13'11" x 10'4" |
| Den | Lower level | 15'8" x 10'0" |
| Bedroom | Lower level | 15'8" x 15'8" |
| 3pc Bathroom | Lower level | 9'8" x 9'0" |
| Utility room | Lower level | 11'8" x 10'0" |
| Living room | Main level | 14'4" x 13'6" |
| Dining room | Main level | 13'10" x 12'7" |
| Kitchen | Main level | 13'0" x 12'7" |
| Foyer | Main level | 8'2" x 6'2" |
| 4pc Bathroom | Main level | 8'8" x 4'11" |
| Primary Bedroom | Main level | 15'8" x 11'8" |
| 4pc Ensuite bath | Main level | 8'2" x 7'2" |
| Other | Main level | 8'2" x 5'0" |
| Bedroom | Main level | 10'4" x 10'4" |
| Bedroom | Main level | 9'6" x 9'4" |
Property Type
Single Family
MORTGAGE CALCULATOR



