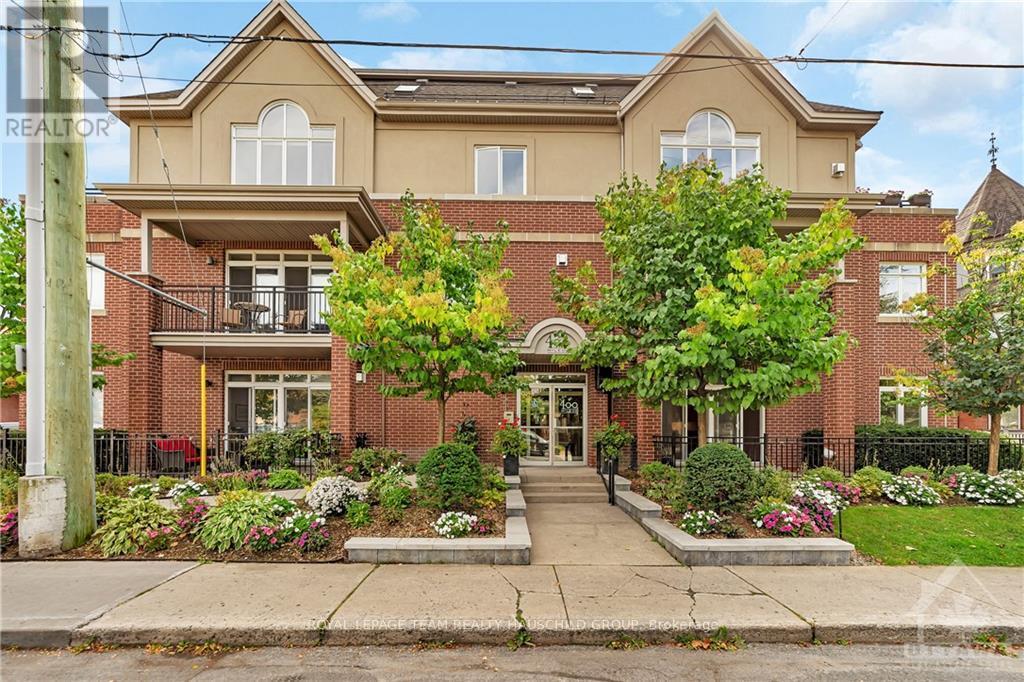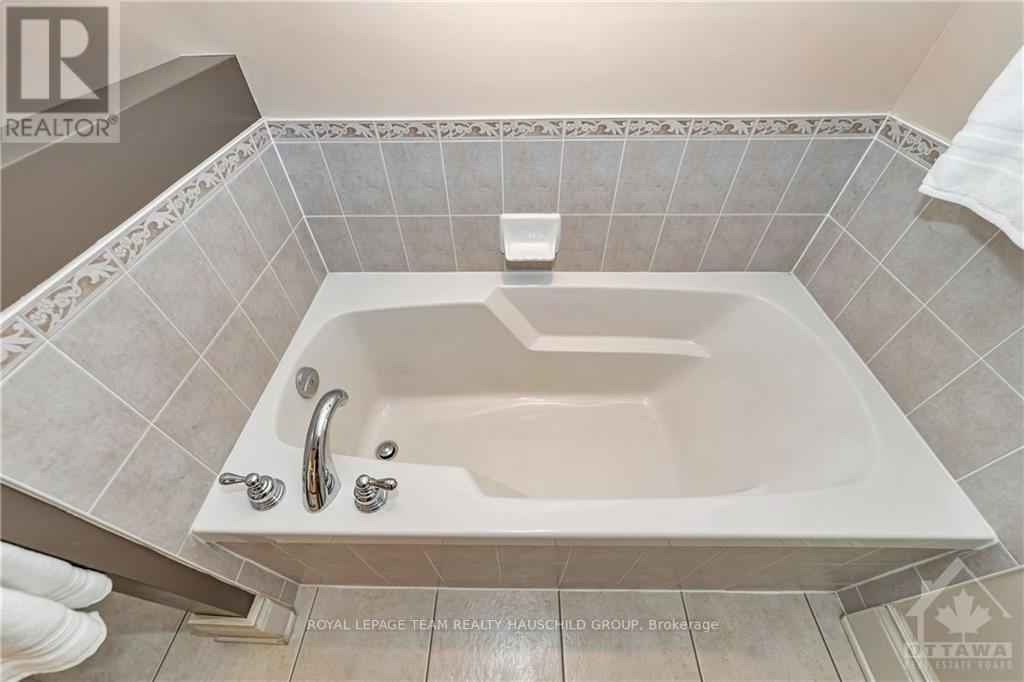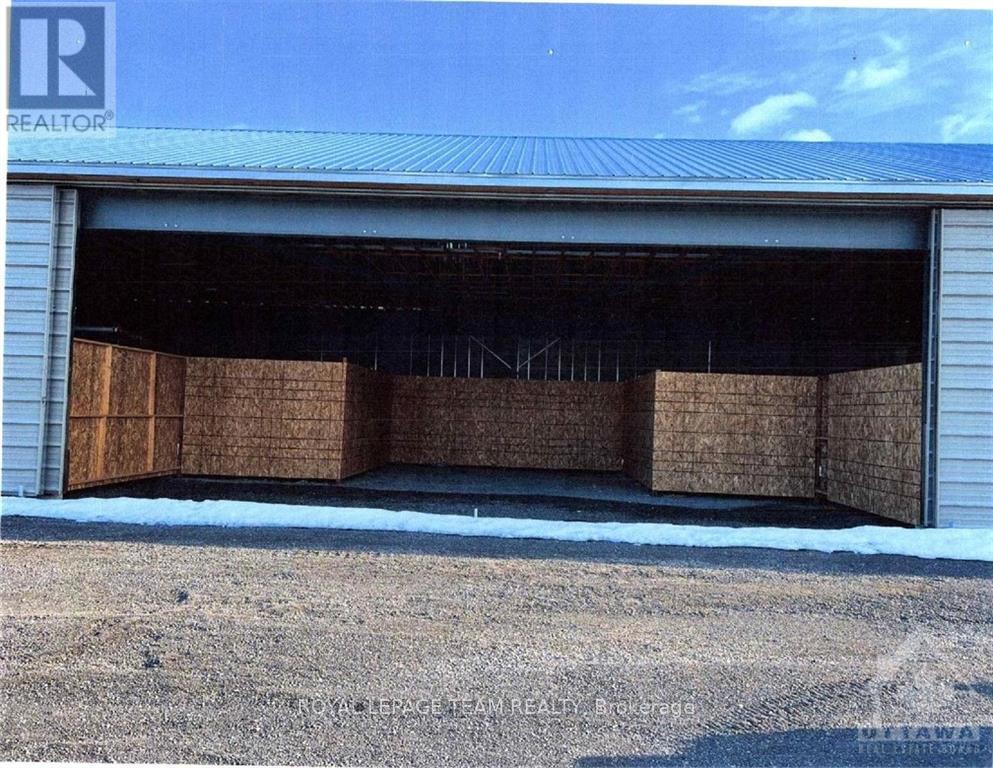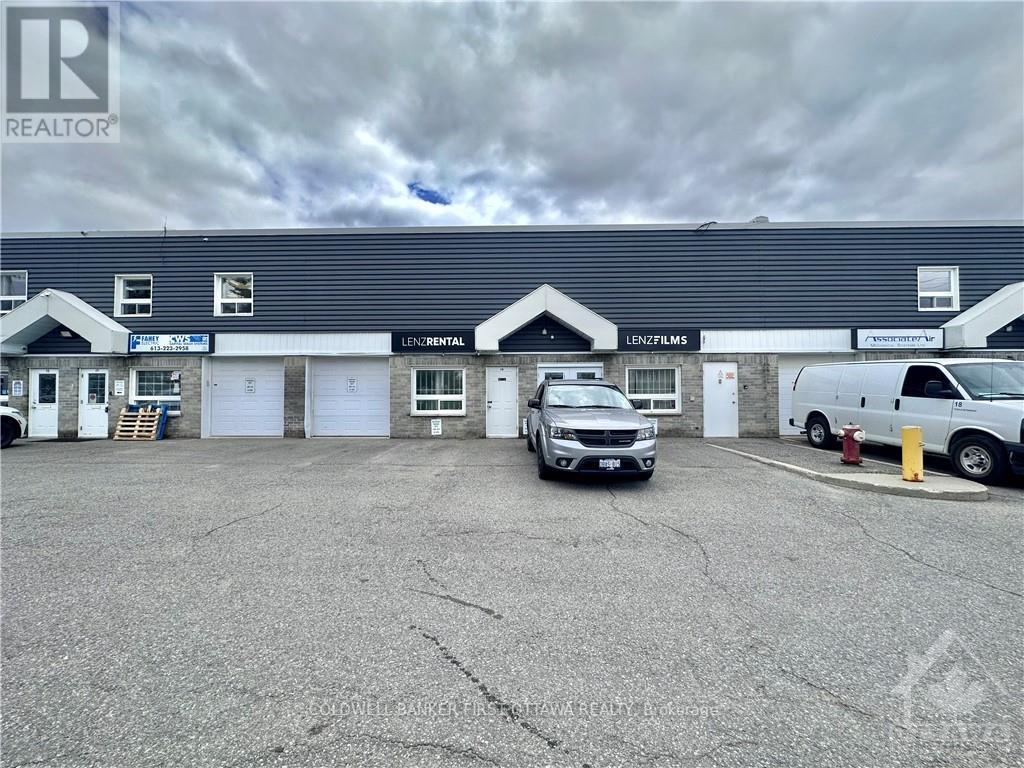ABOUT THIS PROPERTY
PROPERTY DETAILS
| Bathroom Total | 2 |
| Bedrooms Total | 2 |
| Cooling Type | Central air conditioning |
| Heating Type | Radiant heat |
| Heating Fuel | Natural gas |
| Primary Bedroom | Second level | 7.54 m x 3.98 m |
| Other | Second level | 2.41 m x 1.49 m |
| Bathroom | Second level | 2.38 m x 2.36 m |
| Bathroom | Main level | 2.94 m x 1.85 m |
| Utility room | Main level | 2.33 m x 2.26 m |
| Foyer | Main level | 1.6 m x 1.11 m |
| Living room | Main level | 7.01 m x 5.43 m |
| Kitchen | Main level | 3.14 m x 2.56 m |
| Den | Main level | 3.37 m x 3.12 m |
| Bedroom | Main level | 3.93 m x 3.02 m |
| Other | Main level | 1.9 m x 1.39 m |
Property Type
Single Family

Christine Hauschild
Sales Representative
e-Mail Christine Hauschild
office: 613-592-6400
cell: 613-799-5570
Visit Christine's Website


Cynthia McGiverin
Sales Representative
e-Mail Cynthia McGiverin
o: 613-592-0062
c: 613-277-5606
Visit Cynthia 's Website
Listed on: October 08, 2024
On market: 50 days

MORTGAGE CALCULATOR






































