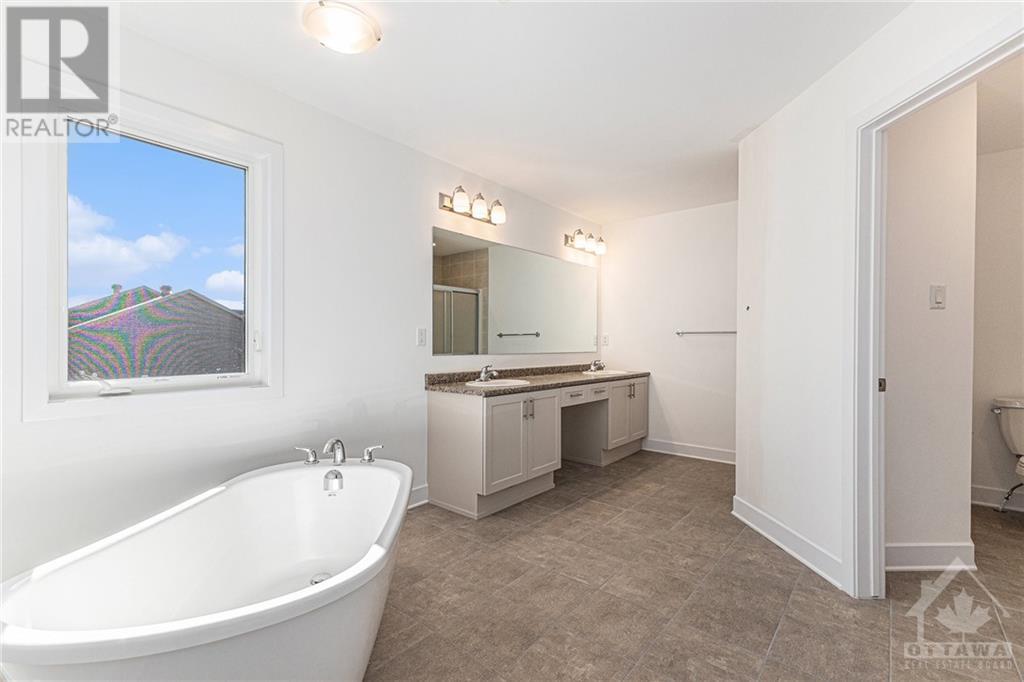ABOUT THIS PROPERTY
PROPERTY DETAILS
| Bathroom Total | 4 |
| Bedrooms Total | 5 |
| Half Bathrooms Total | 0 |
| Year Built | 2023 |
| Cooling Type | None |
| Flooring Type | Wall-to-wall carpet, Mixed Flooring, Hardwood |
| Heating Type | Forced air |
| Heating Fuel | Natural gas |
| Stories Total | 2 |
| Primary Bedroom | Second level | 17'6" x 15'4" |
| Other | Second level | Measurements not available |
| 5pc Ensuite bath | Second level | Measurements not available |
| Bedroom | Second level | 19'10" x 11'10" |
| Bedroom | Second level | 20'3" x 12'4" |
| 3pc Ensuite bath | Second level | Measurements not available |
| Bedroom | Second level | 13'11" x 13'9" |
| Other | Second level | Measurements not available |
| Bedroom | Second level | 10'11" x 10'0" |
| Full bathroom | Second level | Measurements not available |
| Loft | Second level | Measurements not available |
| Sitting room | Second level | 13'5" x 12'2" |
| Living room | Main level | 19'7" x 11'9" |
| Dining room | Main level | 15'6" x 13'0" |
| Kitchen | Main level | 17'10" x 11'10" |
| Pantry | Main level | 9'9" x 4'10" |
| Eating area | Main level | 13'6" x 13'10" |
| Family room | Main level | 18'0" x 13'11" |
| Office | Main level | 13'11" x 9'10" |
| Sunroom | Main level | 13'6" x 11'8" |
| Laundry room | Main level | Measurements not available |
| 3pc Bathroom | Main level | Measurements not available |
| Foyer | Main level | Measurements not available |
Property Type
Single Family
MORTGAGE CALCULATOR
SIMILAR PROPERTIES































