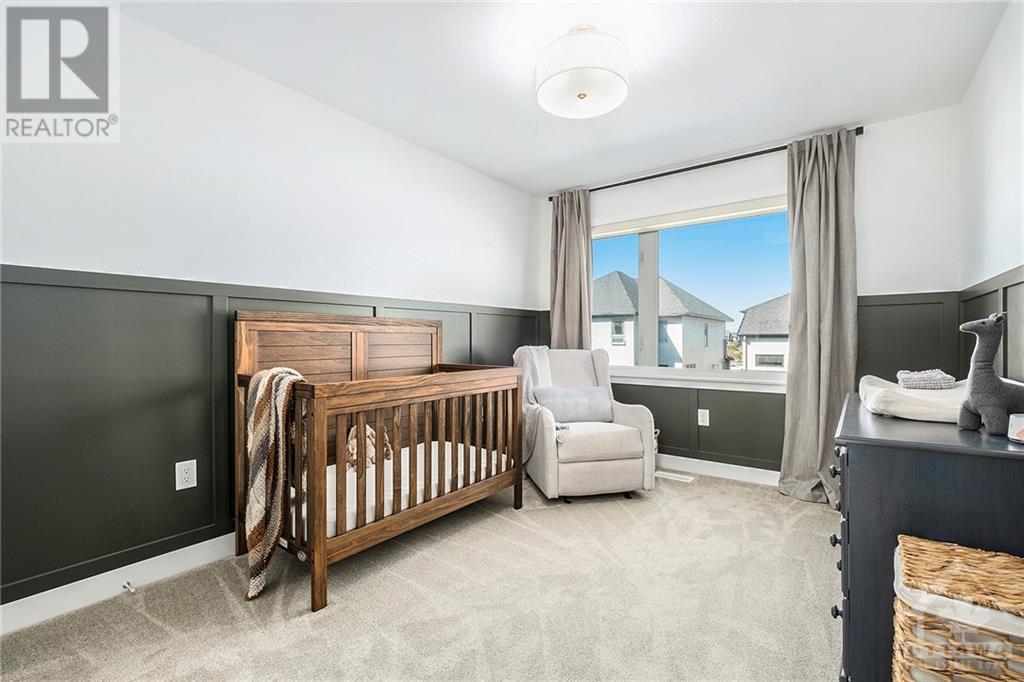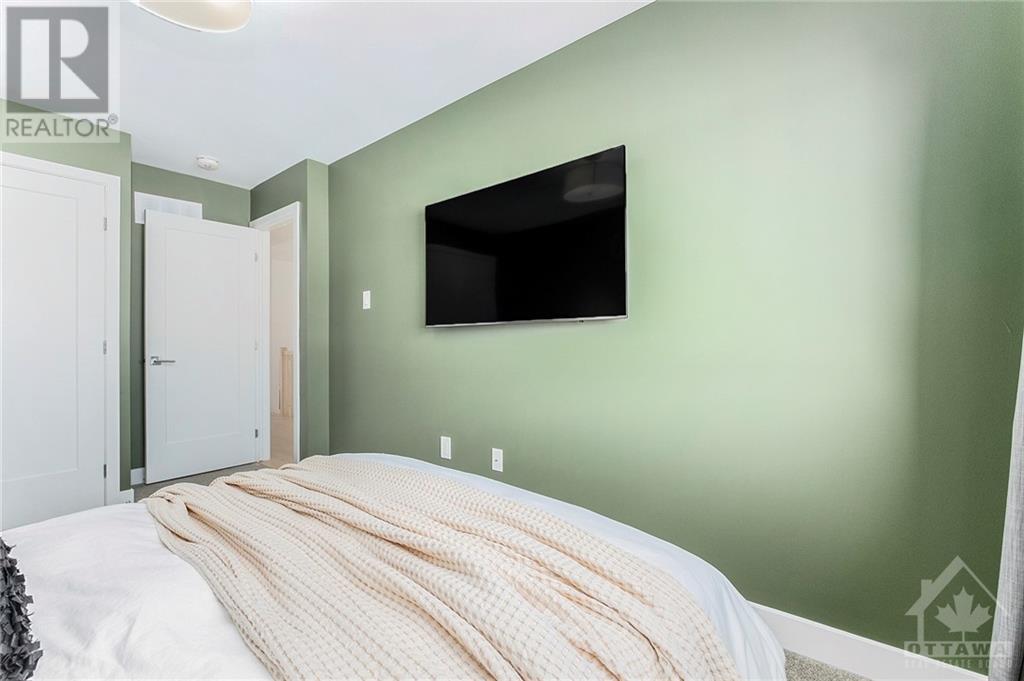ABOUT THIS PROPERTY
PROPERTY DETAILS
| Bathroom Total | 4 |
| Bedrooms Total | 3 |
| Half Bathrooms Total | 1 |
| Year Built | 2023 |
| Cooling Type | Central air conditioning |
| Flooring Type | Wall-to-wall carpet, Hardwood, Ceramic |
| Heating Type | Forced air |
| Heating Fuel | Natural gas |
| Stories Total | 2 |
| Primary Bedroom | Second level | 12'6" x 16'1" |
| 3pc Ensuite bath | Second level | 6'4" x 9'7" |
| Bedroom | Second level | 9'4" x 15'11" |
| Bedroom | Second level | 9'9" x 12'6" |
| 3pc Bathroom | Second level | 6'4" x 8'2" |
| Recreation room | Lower level | 10'1" x 27'10" |
| 3pc Bathroom | Lower level | 8'8" x 7'4" |
| Foyer | Main level | 10'9" x 24'8" |
| 2pc Bathroom | Main level | 3'0" x 7'6" |
| Kitchen | Main level | 9'10" x 11'5" |
| Dining room | Main level | 9'10" x 8'6" |
| Living room | Main level | 10'8" x 18'3" |
| Office | Main level | 9'1" x 9'8" |
Property Type
Single Family
MORTGAGE CALCULATOR







































