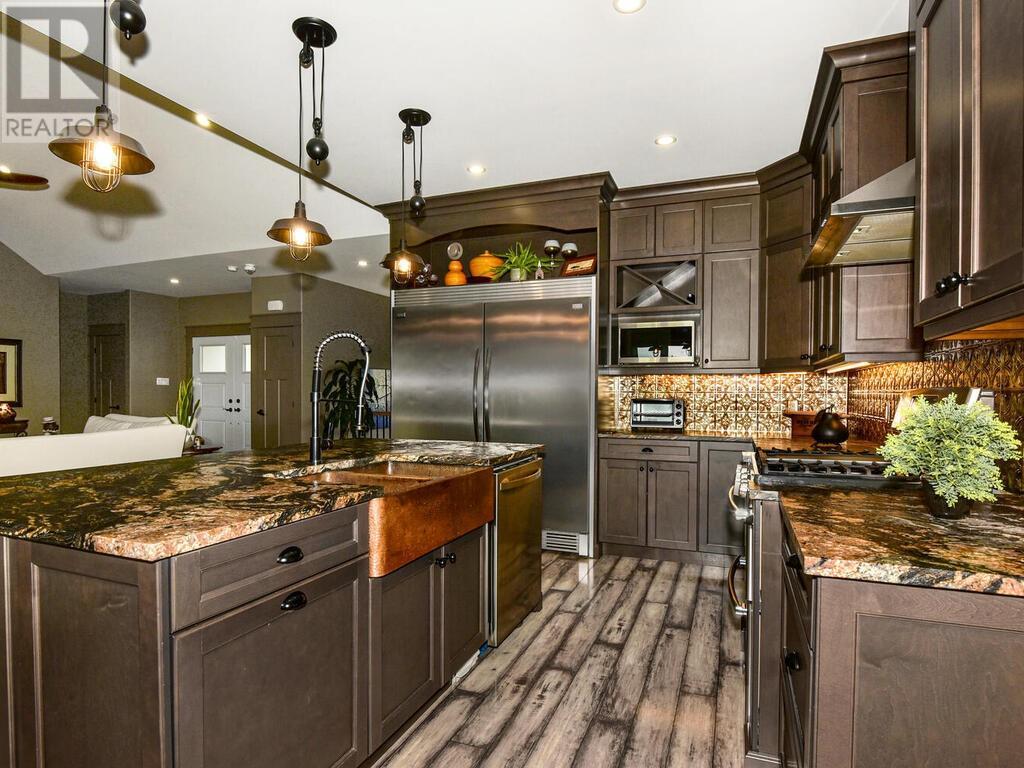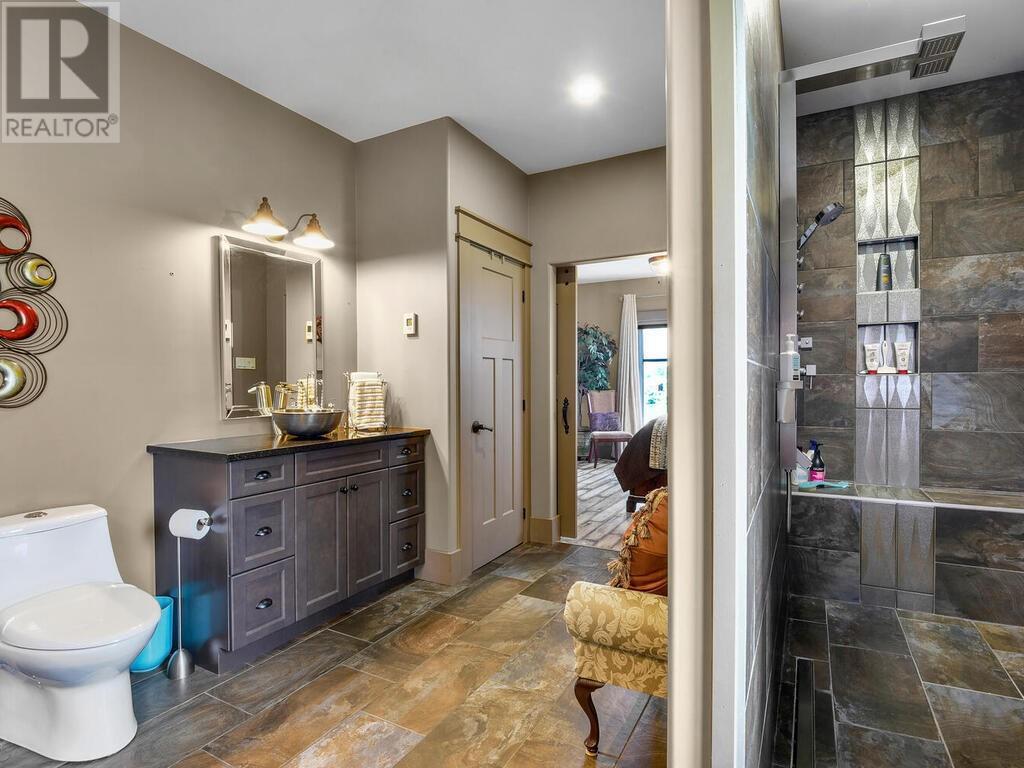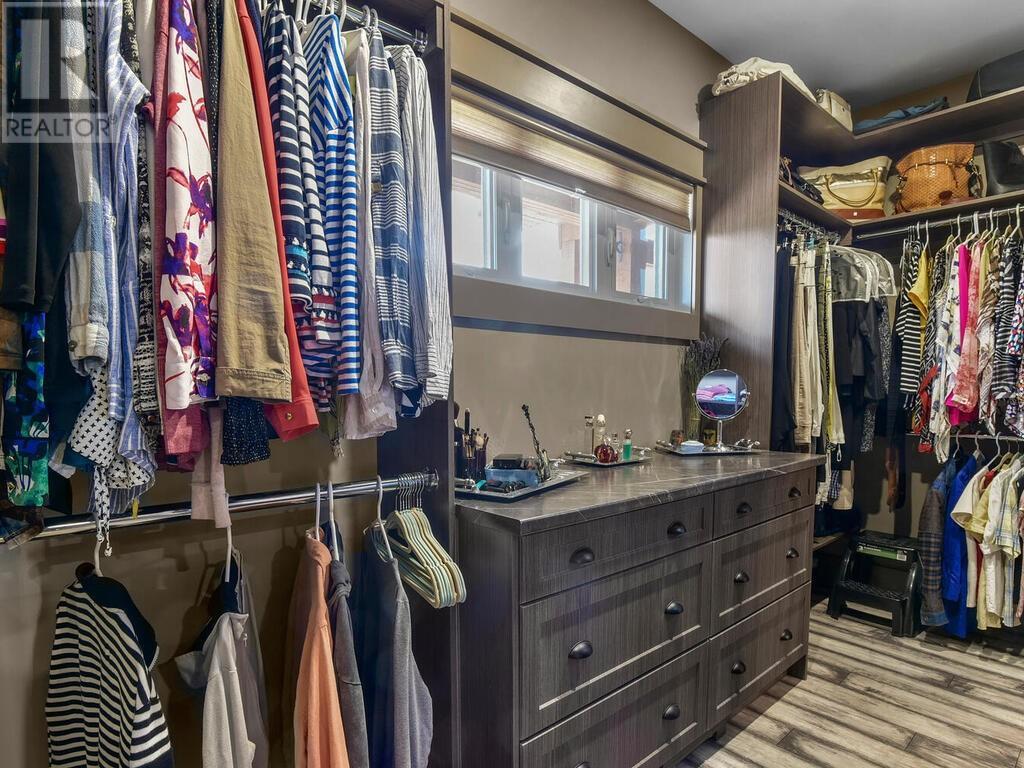ABOUT THIS PROPERTY
PROPERTY DETAILS
| Bathroom Total | 4 |
| Bedrooms Total | 4 |
| Half Bathrooms Total | 1 |
| Year Built | 2016 |
| Cooling Type | Central air conditioning |
| Flooring Type | Carpeted, Laminate, Ceramic |
| Heating Type | Forced air |
| Heating Fuel | Propane |
| Stories Total | 1 |
| Family room | Lower level | 21'0" x 23'0" |
| Kitchen | Lower level | 10'1" x 10'11" |
| Dining room | Lower level | 10'11" x 18'7" |
| Primary Bedroom | Lower level | 15'3" x 15'11" |
| 3pc Ensuite bath | Lower level | 5'7" x 8'10" |
| Other | Lower level | 5'7" x 6'9" |
| Bedroom | Lower level | 15'0" x 15'11" |
| 2pc Bathroom | Lower level | 6'7" x 9'11" |
| Storage | Lower level | 3'10" x 14'3" |
| Storage | Lower level | 7'7" x 24'8" |
| Utility room | Lower level | 11'11" x 12'3" |
| Foyer | Main level | 6'7" x 8'7" |
| Living room/Fireplace | Main level | 17'3" x 20'7" |
| Kitchen | Main level | 12'0" x 13'6" |
| Dining room | Main level | 9'10" x 11'6" |
| Pantry | Main level | 3'8" x 7'3" |
| Laundry room | Main level | 7'11" x 8'1" |
| Sunroom | Main level | 13'3" x 20'4" |
| Primary Bedroom | Main level | 15'4" x 16'7" |
| Other | Main level | 6'6" x 14'6" |
| 4pc Ensuite bath | Main level | 12'5" x 14'9" |
| Bedroom | Main level | 12'4" x 12'9" |
| 4pc Bathroom | Main level | 5'7" x 8'7" |
Property Type
Single Family
MORTGAGE CALCULATOR
SIMILAR PROPERTIES































