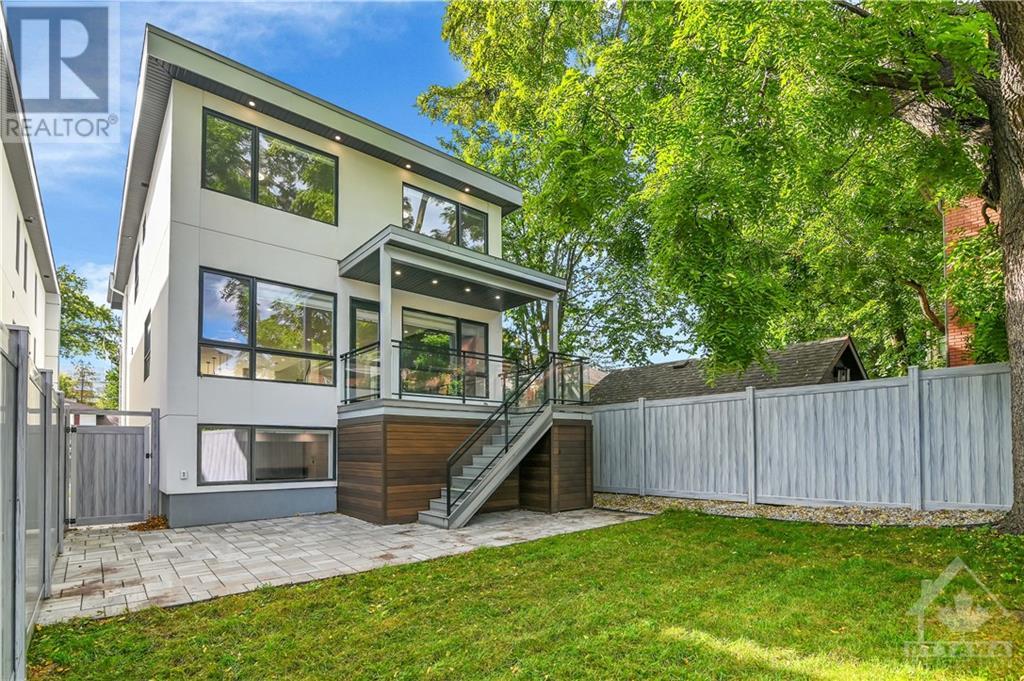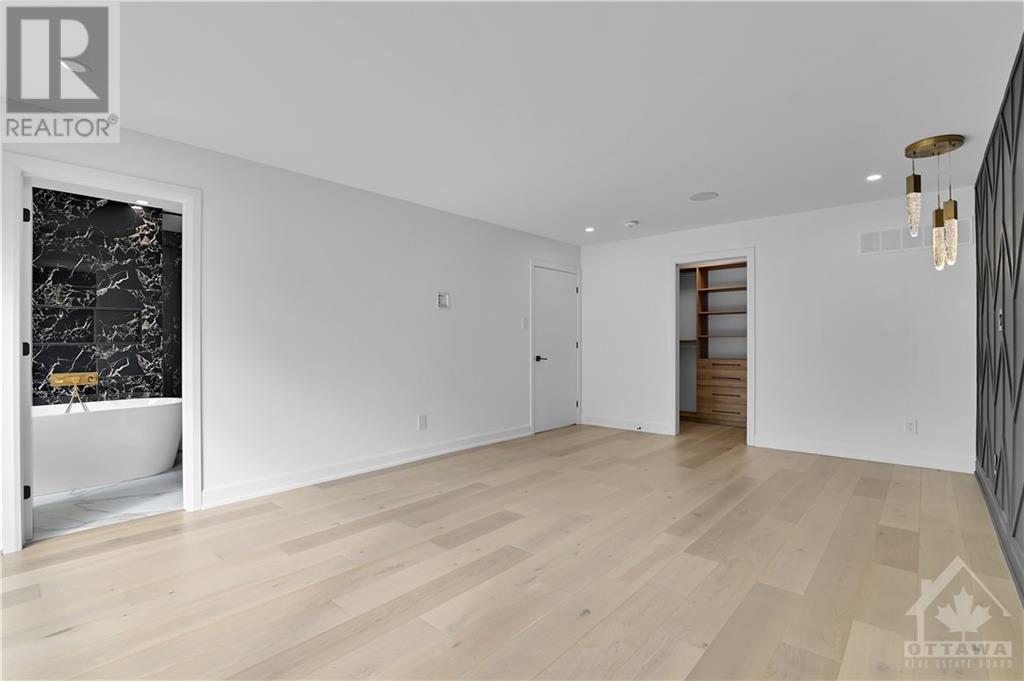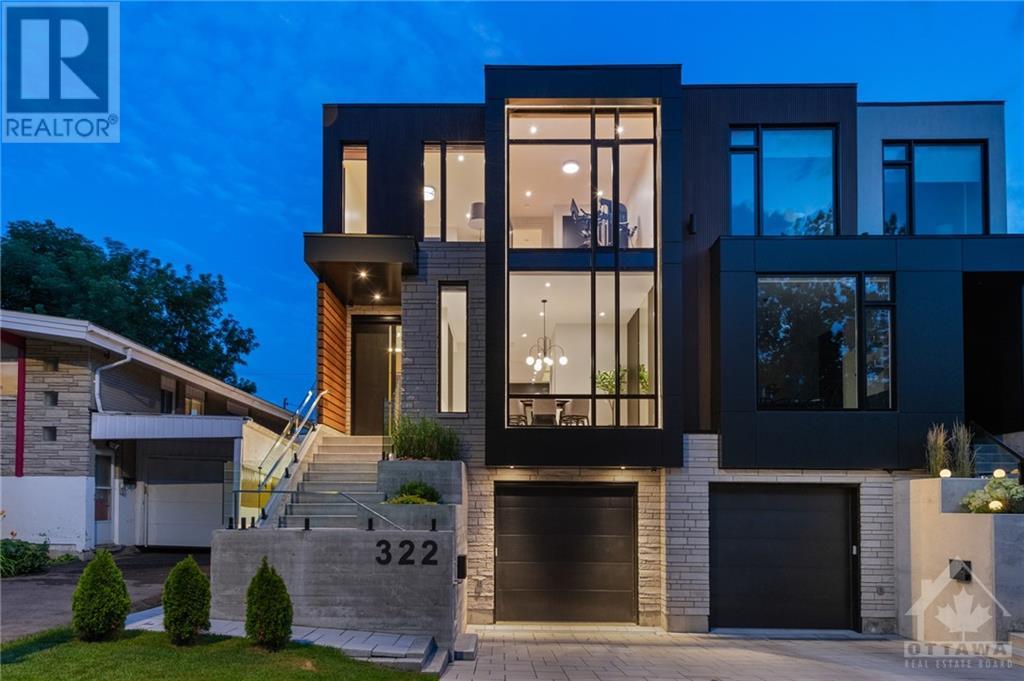19 GWYNNE AVENUE
Ottawa, Ontario K1Y1X1
$2,395,000
ID# 1415311
ABOUT THIS PROPERTY
PROPERTY DETAILS
| Bathroom Total | 4 |
| Bedrooms Total | 4 |
| Half Bathrooms Total | 1 |
| Year Built | 2023 |
| Cooling Type | Central air conditioning |
| Flooring Type | Hardwood, Tile |
| Heating Type | Forced air, Radiant heat |
| Heating Fuel | Natural gas |
| Stories Total | 2 |
| Primary Bedroom | Second level | 13'3" x 17'0" |
| 5pc Ensuite bath | Second level | 12'4" x 9'7" |
| Other | Second level | 12'11" x 4'7" |
| Bedroom | Second level | 11'5" x 13'5" |
| Bedroom | Second level | 12'0" x 11'4" |
| Bedroom | Second level | 12'0" x 11'0" |
| 5pc Bathroom | Second level | 11'2" x 4'11" |
| Laundry room | Second level | 8'8" x 5'8" |
| Family room | Basement | 22'8" x 20'0" |
| 3pc Bathroom | Basement | 9'1" x 4'4" |
| Utility room | Basement | Measurements not available |
| Living room | Main level | 14'4" x 13'4" |
| Dining room | Main level | 14'10" x 18'0" |
| Kitchen | Main level | 22'0" x 23'0" |
| Family room | Main level | 23'0" x 22'0" |
| 2pc Bathroom | Main level | 5'9" x 5'9" |
Property Type
Single Family
MORTGAGE CALCULATOR







































