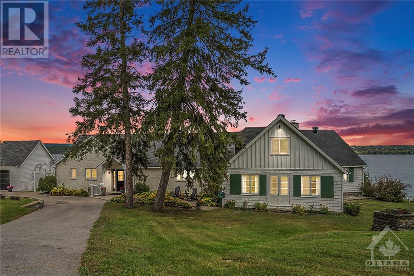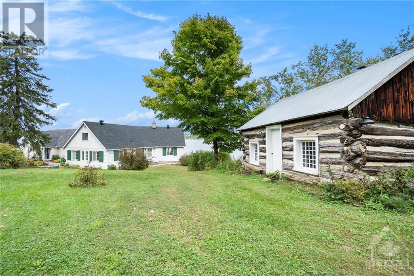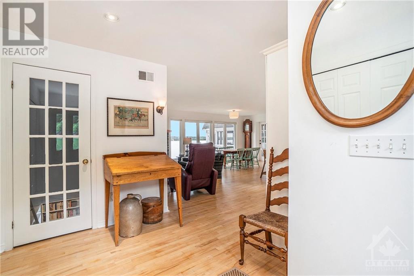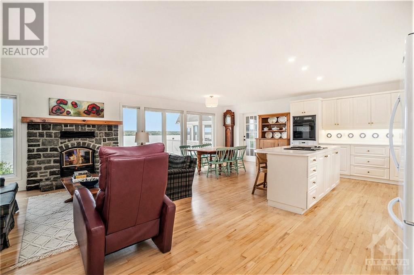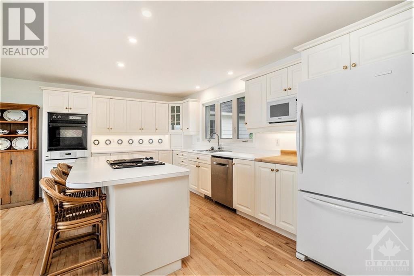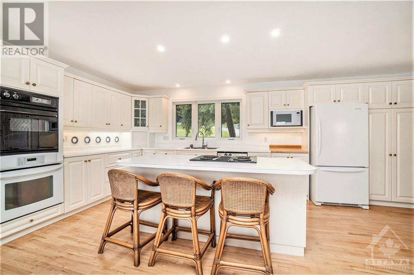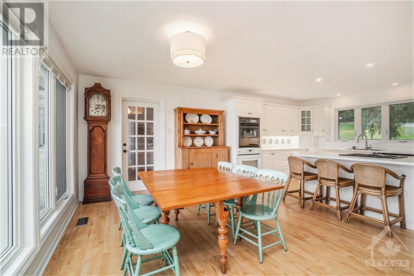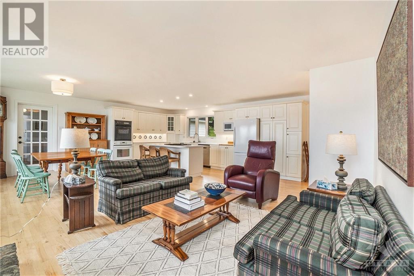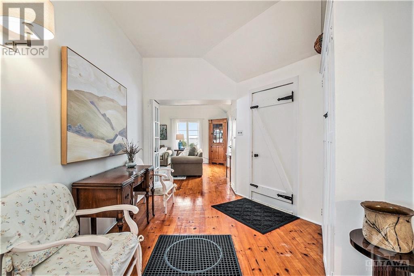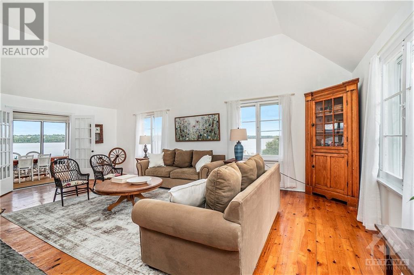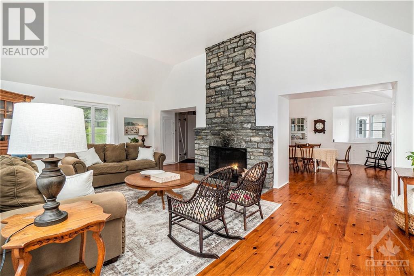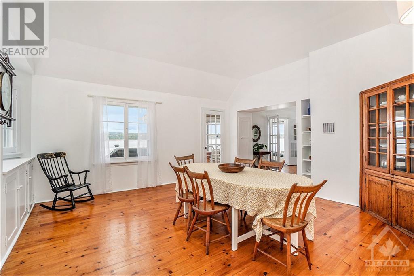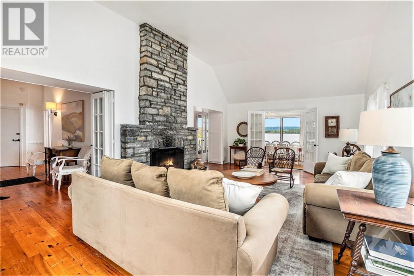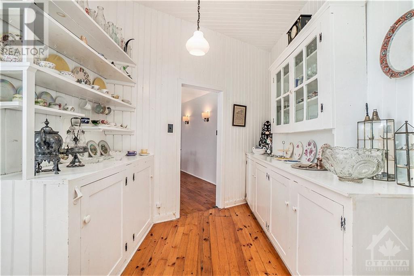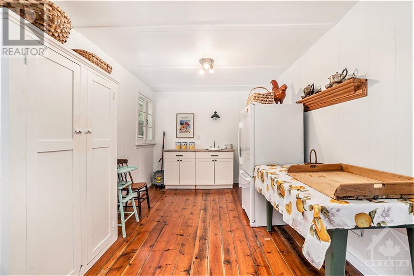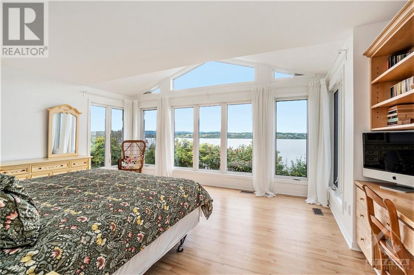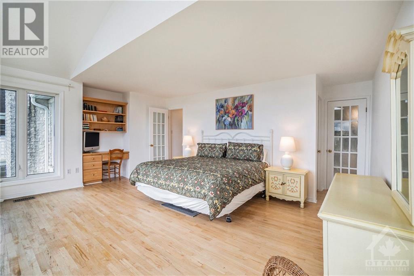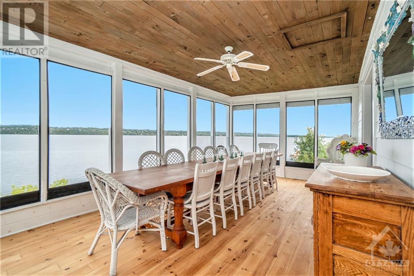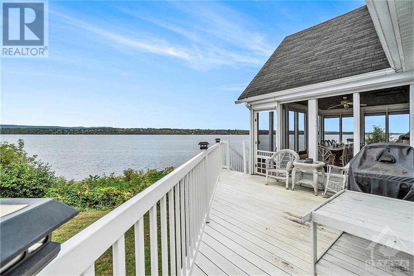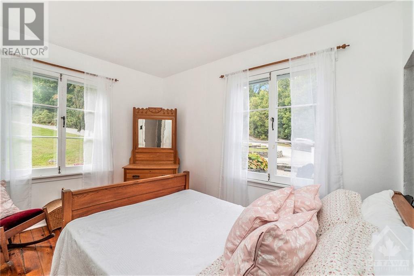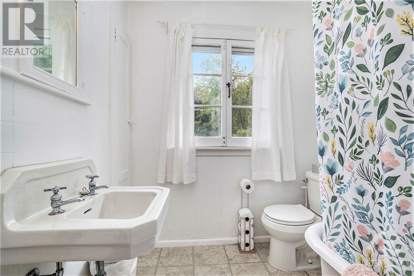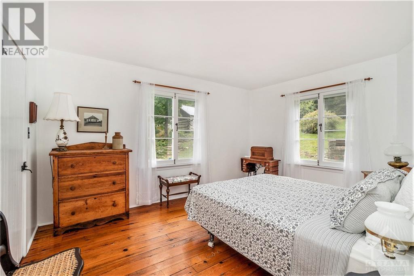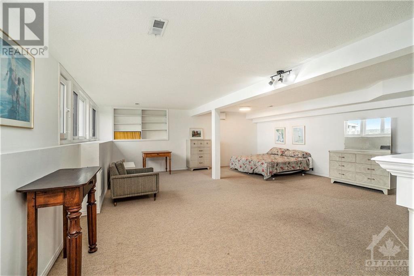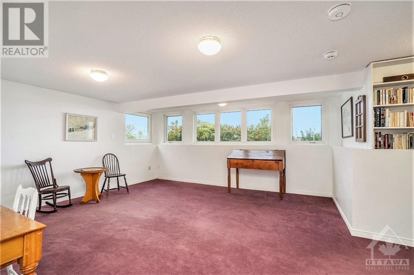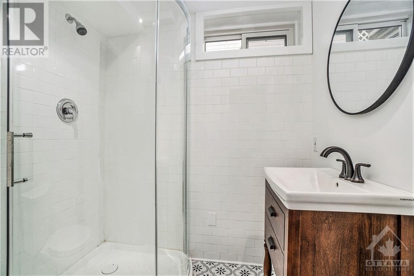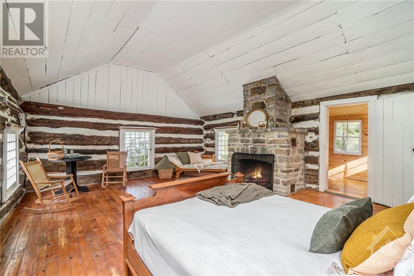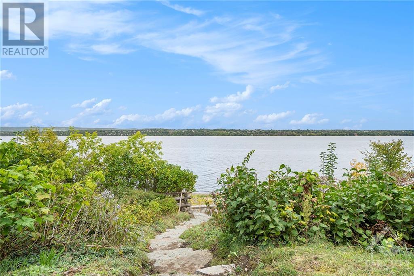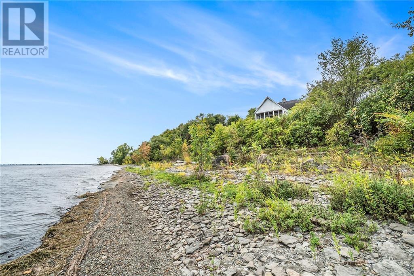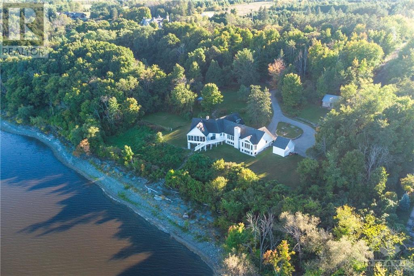
ABOUT THIS PROPERTY
PROPERTY DETAILS
| Bathroom Total | 3 |
| Bedrooms Total | 4 |
| Half Bathrooms Total | 0 |
| Year Built | 1995 |
| Cooling Type | Heat Pump |
| Flooring Type | Mixed Flooring, Hardwood, Wood |
| Heating Type | Forced air, Heat Pump |
| Heating Fuel | Electric |
| Stories Total | 1 |
| Loft | Second level | 24'8" x 17'10" |
| Bedroom | Lower level | 22'9" x 20'3" |
| Recreation room | Lower level | 20'1" x 16'1" |
| 3pc Bathroom | Lower level | Measurements not available |
| Utility room | Lower level | 22'10" x 16'0" |
| Foyer | Main level | Measurements not available |
| Sitting room | Main level | 16'2" x 12'3" |
| Family room | Main level | 24'5" x 14'3" |
| Dining room | Main level | 19'0" x 15'9" |
| Other | Main level | 13'4" x 12'0" |
| Other | Main level | 14'4" x 9'11" |
| Bedroom | Main level | 14'2" x 11'7" |
| Bedroom | Main level | 11'0" x 9'5" |
| Kitchen | Main level | 22'5" x 8'9" |
| Eating area | Main level | 13'7" x 12'11" |
| Living room | Main level | 13'10" x 13'7" |
| Foyer | Main level | 10'10" x 6'2" |
| Primary Bedroom | Main level | 19'4" x 17'2" |
| 3pc Ensuite bath | Main level | 12'10" x 8'4" |
| Other | Main level | 8'5" x 4'9" |
| Office | Main level | 8'1" x 7'3" |
Property Type
Single Family
MORTGAGE CALCULATOR

