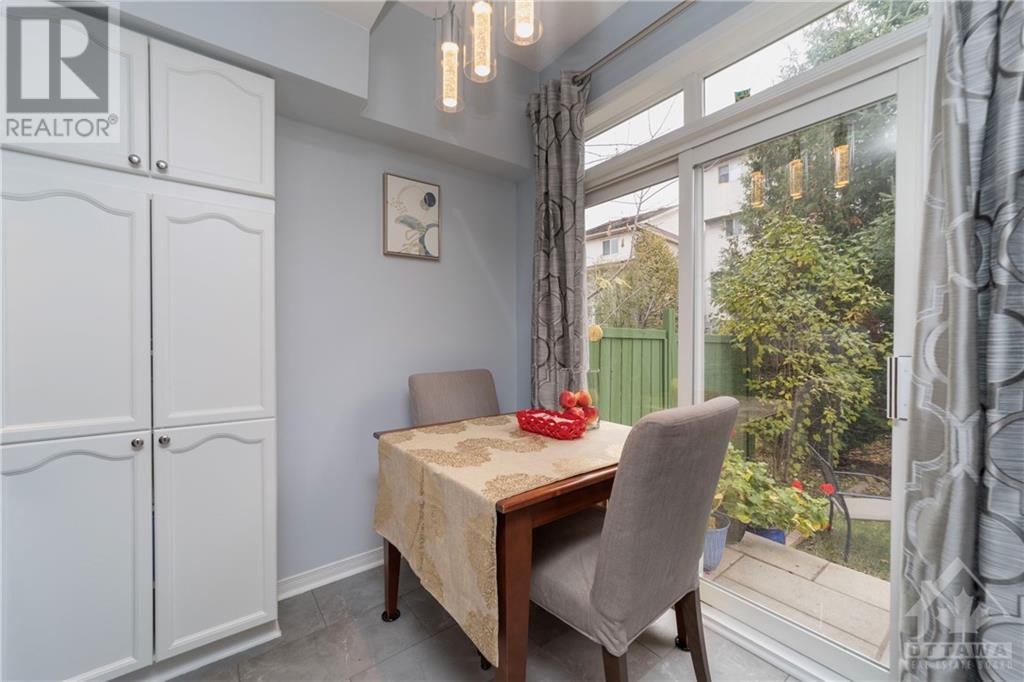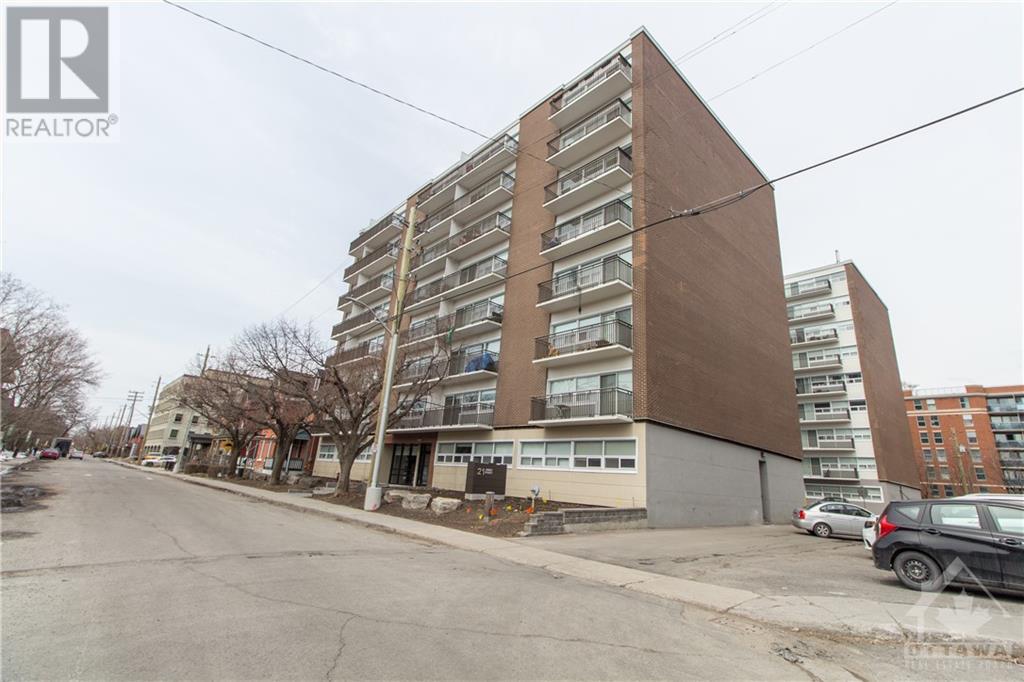36 SANTA CRUZ PRIVATE
Ottawa, Ontario K1G6M4
$579,000
ID# 1415105
ABOUT THIS PROPERTY
PROPERTY DETAILS
| Bathroom Total | 2 |
| Bedrooms Total | 3 |
| Half Bathrooms Total | 1 |
| Year Built | 2001 |
| Cooling Type | Central air conditioning |
| Flooring Type | Hardwood, Laminate |
| Heating Type | Forced air |
| Heating Fuel | Natural gas |
| Stories Total | 2 |
| Primary Bedroom | Second level | 15'5" x 10'1" |
| Bedroom | Second level | 9'8" x 7'11" |
| Bedroom | Second level | 9'5" x 9'4" |
| Full bathroom | Second level | 7'11" x 7'9" |
| Family room | Lower level | 16'5" x 10'9" |
| Storage | Lower level | 22'7" x 17'4" |
| Foyer | Main level | 9'2" x 4'5" |
| Dining room | Main level | 8'7" x 8'0" |
| Kitchen | Main level | 14'5" x 7'4" |
| Living room | Main level | 12'2" x 9'8" |
| Partial bathroom | Main level | Measurements not available |
Property Type
Single Family
MORTGAGE CALCULATOR






































