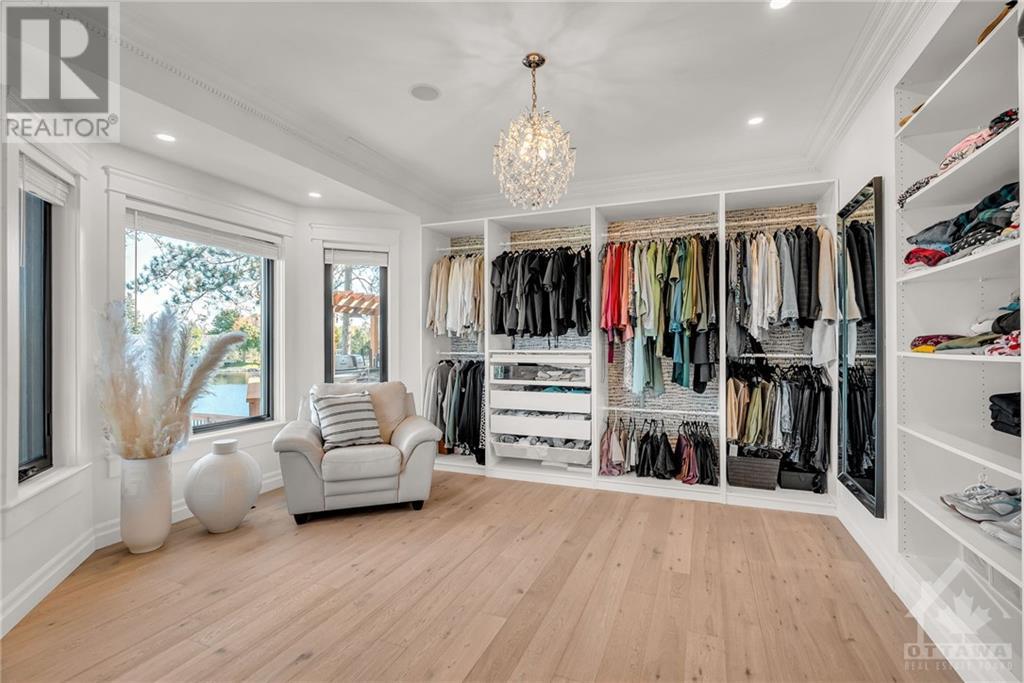
ABOUT THIS PROPERTY
PROPERTY DETAILS
| Bathroom Total | 5 |
| Bedrooms Total | 4 |
| Half Bathrooms Total | 2 |
| Year Built | 1995 |
| Cooling Type | Central air conditioning |
| Flooring Type | Hardwood, Tile |
| Heating Type | Forced air |
| Heating Fuel | Natural gas |
| Stories Total | 2 |
| Bedroom | Second level | 19'1" x 11'2" |
| Bedroom | Second level | 16'11" x 11'3" |
| 4pc Bathroom | Second level | Measurements not available |
| Bedroom | Second level | 32'0" x 12'9" |
| 2pc Ensuite bath | Second level | Measurements not available |
| Recreation room | Lower level | 45'5" x 29'1" |
| 3pc Bathroom | Lower level | Measurements not available |
| Storage | Lower level | 54'8" x 26'6" |
| Other | Lower level | 13'2" x 12'11" |
| Foyer | Main level | Measurements not available |
| Kitchen | Main level | 28'8" x 13'10" |
| Great room | Main level | 21'11" x 21'11" |
| Sunroom | Main level | 22'0" x 15'7" |
| Den | Main level | 19'4" x 13'10" |
| Primary Bedroom | Main level | 23'4" x 12'10" |
| 5pc Ensuite bath | Main level | 11'5" x 11'2" |
| Other | Main level | 15'10" x 13'11" |
| Other | Main level | Measurements not available |
| Mud room | Main level | 12'10" x 11'0" |
| 2pc Bathroom | Main level | Measurements not available |
Property Type
Single Family

Sue Kennedy
Sales Representative
e-Mail Sue Kennedy
office: 613.692-2555
cell: 613-799-7557
Visit Sue's Website
Listed on: October 02, 2024
On market: 20 days

MORTGAGE CALCULATOR





































