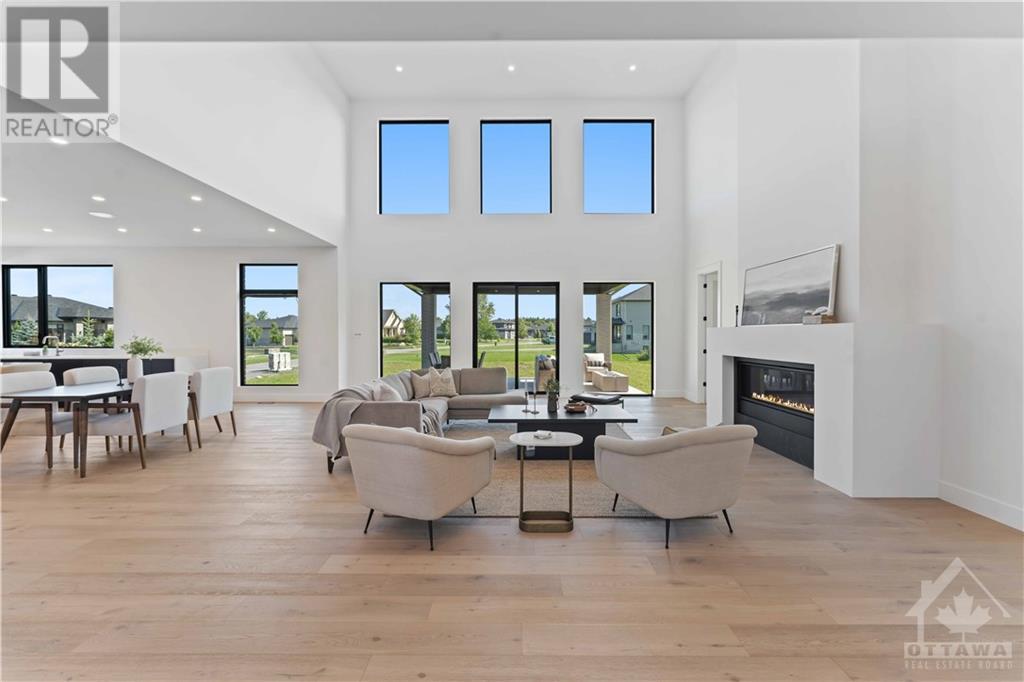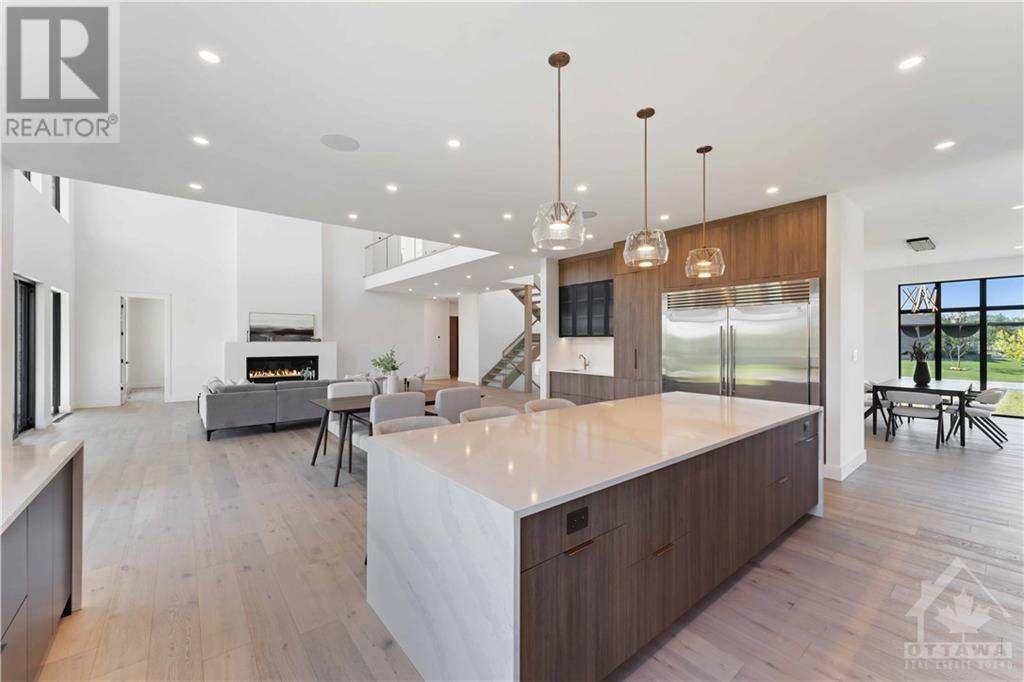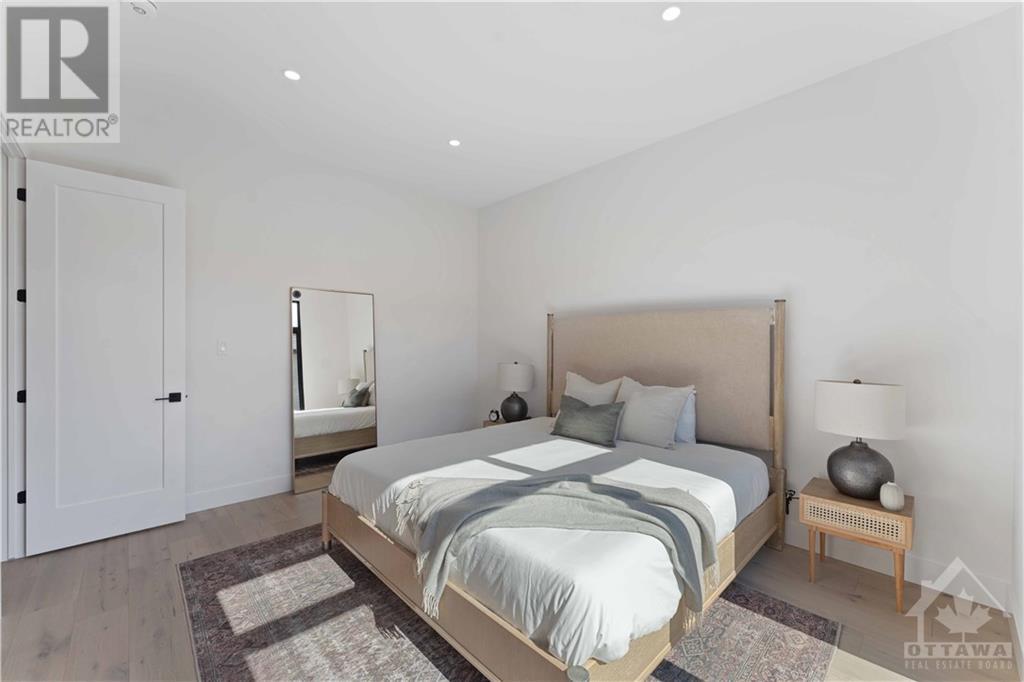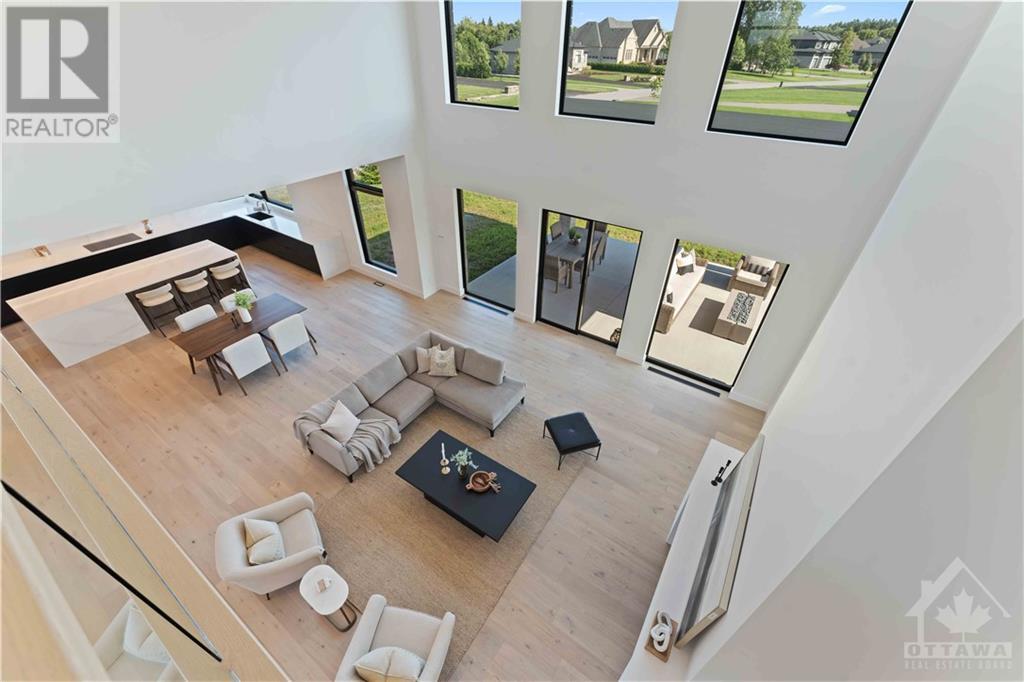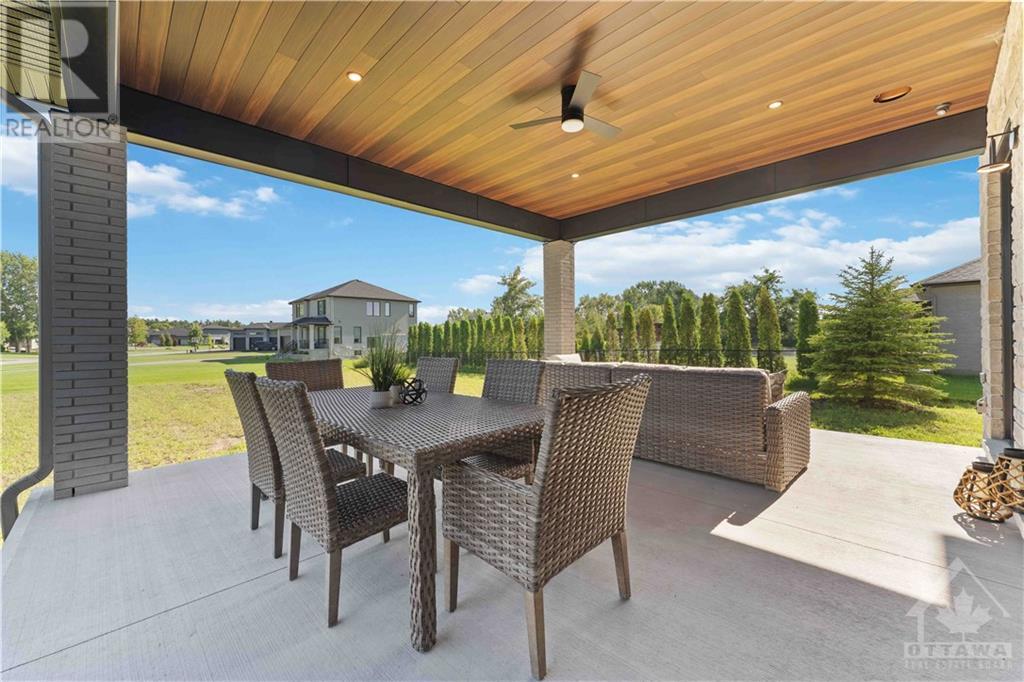ABOUT THIS PROPERTY
PROPERTY DETAILS
| Bathroom Total | 5 |
| Bedrooms Total | 4 |
| Half Bathrooms Total | 1 |
| Year Built | 2023 |
| Cooling Type | Central air conditioning, Air exchanger |
| Flooring Type | Hardwood, Tile |
| Heating Type | Forced air |
| Heating Fuel | Natural gas |
| Stories Total | 2 |
| 5pc Ensuite bath | Second level | 21'0" x 13'0" |
| Primary Bedroom | Second level | 21'0" x 17'0" |
| Bedroom | Second level | 14'0" x 14'0" |
| 3pc Ensuite bath | Second level | Measurements not available |
| Bedroom | Second level | 14'0" x 14'0" |
| 3pc Ensuite bath | Second level | Measurements not available |
| Laundry room | Second level | 10'0" x 7'0" |
| Dining room | Main level | 14'0" x 18'0" |
| Great room | Main level | 22'0" x 23'0" |
| Kitchen | Main level | 21'0" x 21'0" |
| Mud room | Main level | 13'0" x 9'0" |
| Partial bathroom | Main level | Measurements not available |
| Den | Main level | 14'0" x 11'5" |
| Bedroom | Main level | 14'0" x 12'0" |
| Foyer | Main level | 9'0" x 15'0" |
Property Type
Single Family

Dan Falco
Sales Representative
e-Mail Dan Falco
office: 613-729-9090
cell: 613-355-6565
Visit Dan's Website
Listed on: October 02, 2024
On market: 52 days

MORTGAGE CALCULATOR



