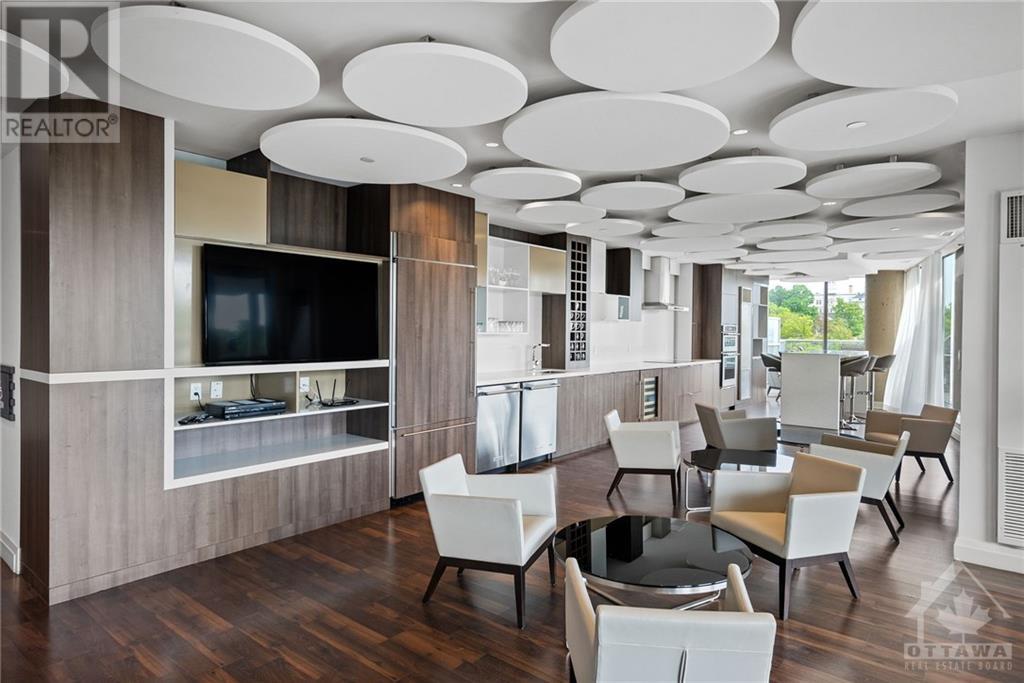ABOUT THIS PROPERTY
PROPERTY DETAILS
| Bathroom Total | 2 |
| Bedrooms Total | 2 |
| Half Bathrooms Total | 0 |
| Year Built | 2015 |
| Cooling Type | Central air conditioning |
| Flooring Type | Hardwood, Marble, Tile |
| Heating Type | Forced air |
| Heating Fuel | Natural gas |
| Stories Total | 20 |
| Foyer | Main level | 16'4" x 7'8" |
| Living room | Main level | 20'11" x 19'10" |
| Dining room | Main level | 26'3" x 15'3" |
| Kitchen | Main level | 15'7" x 7'9" |
| Eating area | Main level | 12'6" x 10'2" |
| Primary Bedroom | Main level | 18'5" x 12'5" |
| Other | Main level | 12'4" x 10'4" |
| 4pc Ensuite bath | Main level | 10'3" x 7'10" |
| Bedroom | Main level | 14'1" x 10'9" |
| Den | Main level | 10'8" x 6'3" |
| 3pc Bathroom | Main level | 8'9" x 6'9" |
| Laundry room | Main level | 9'4" x 6'0" |
| Other | Main level | 9'9" x 5'4" |
| Other | Main level | 9'2" x 8'5" |
Property Type
Single Family
MORTGAGE CALCULATOR







































