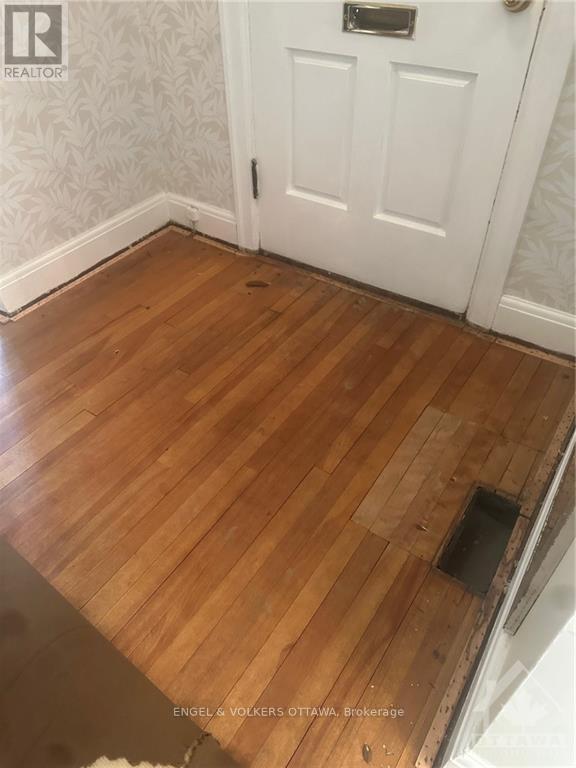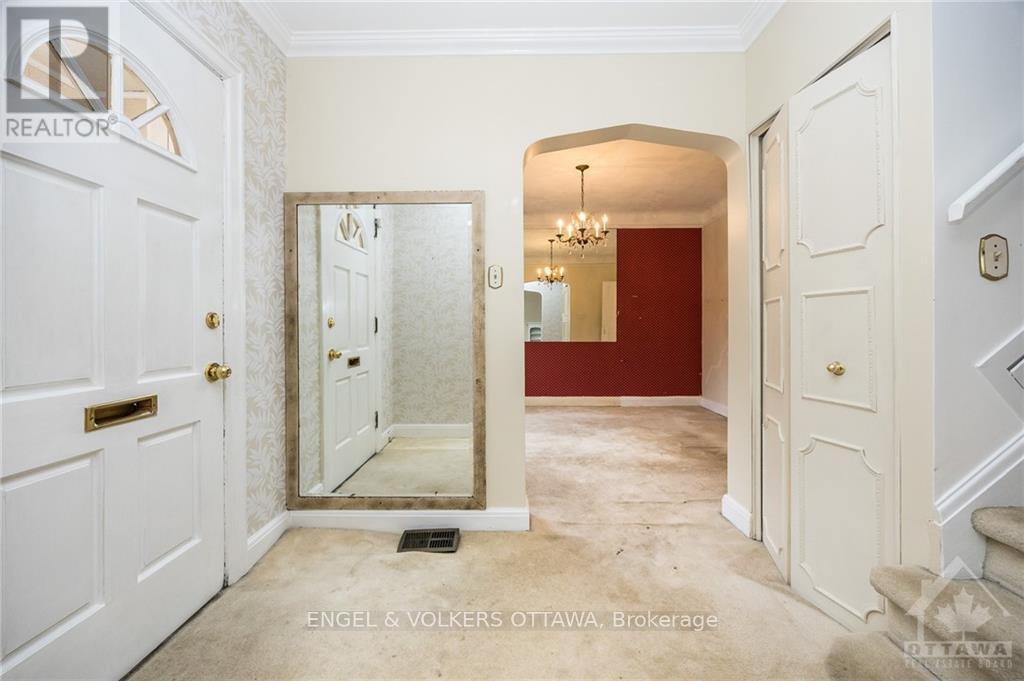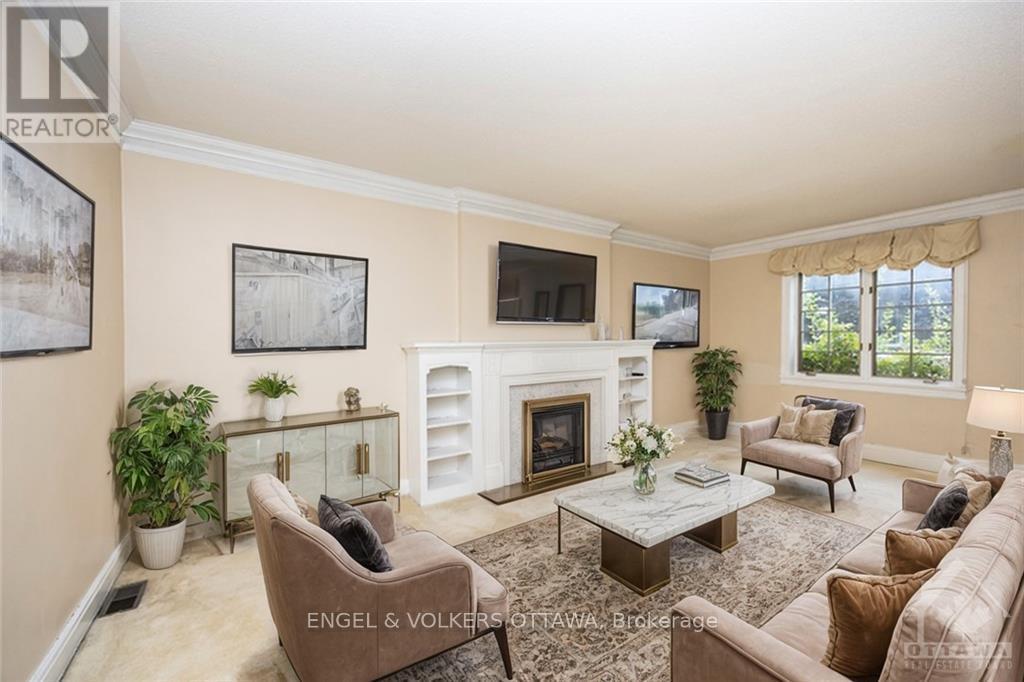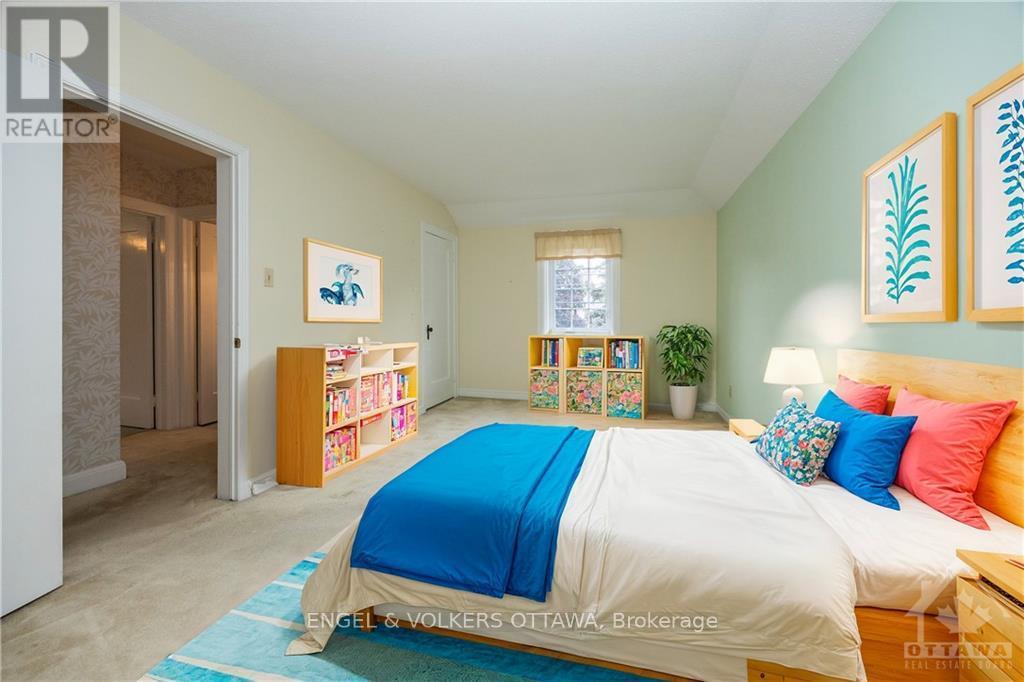ABOUT THIS PROPERTY
PROPERTY DETAILS
| Bathroom Total | 3 |
| Bedrooms Total | 3 |
| Cooling Type | Central air conditioning |
| Heating Type | Baseboard heaters |
| Heating Fuel | Natural gas |
| Stories Total | 2 |
| Bedroom | Second level | 3.93 m x 4.29 m |
| Bedroom | Second level | 3.14 m x 4.77 m |
| Primary Bedroom | Second level | 3.37 m x 6.42 m |
| Bathroom | Second level | 3.45 m x 4.29 m |
| Bathroom | Second level | 1.75 m x 1.93 m |
| Other | Basement | 2 m x 2.08 m |
| Recreational, Games room | Basement | 8.58 m x 6.42 m |
| Foyer | Main level | 1.49 m x 0.78 m |
| Living room | Main level | 3.37 m x 6.19 m |
| Dining room | Main level | 3.2 m x 3.7 m |
| Kitchen | Main level | 3.2 m x 2.59 m |
| Bathroom | Main level | 0.81 m x 1.54 m |
| Family room | Main level | 7.49 m x 4.29 m |
| Foyer | Main level | 1.06 m x 1.27 m |
| Other | Main level | 1.19 m x 1.98 m |
Property Type
Single Family
MORTGAGE CALCULATOR






































