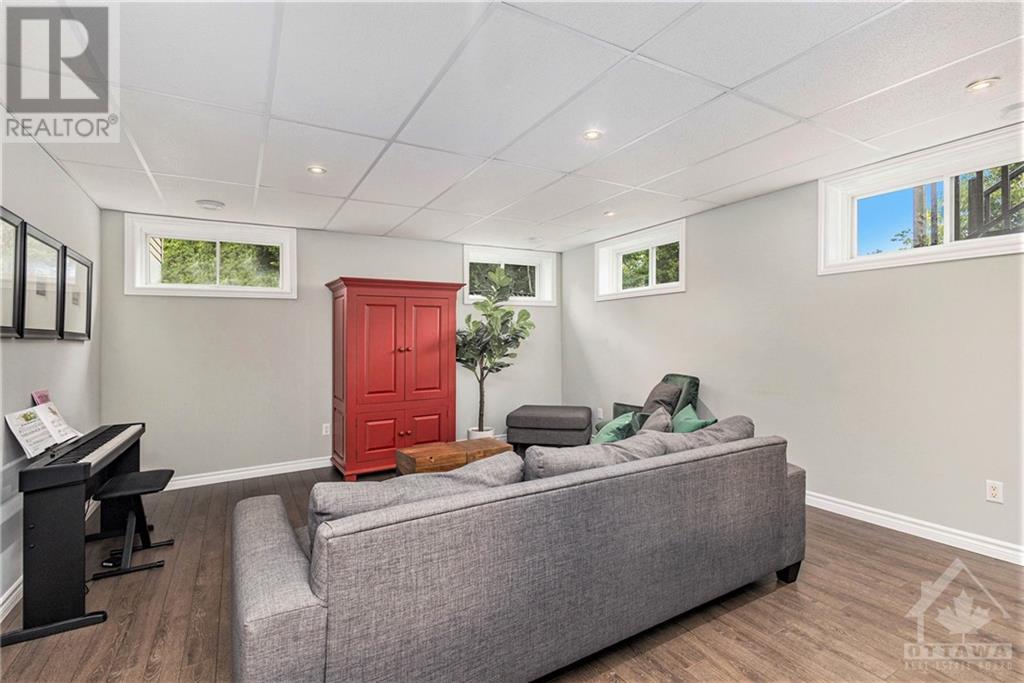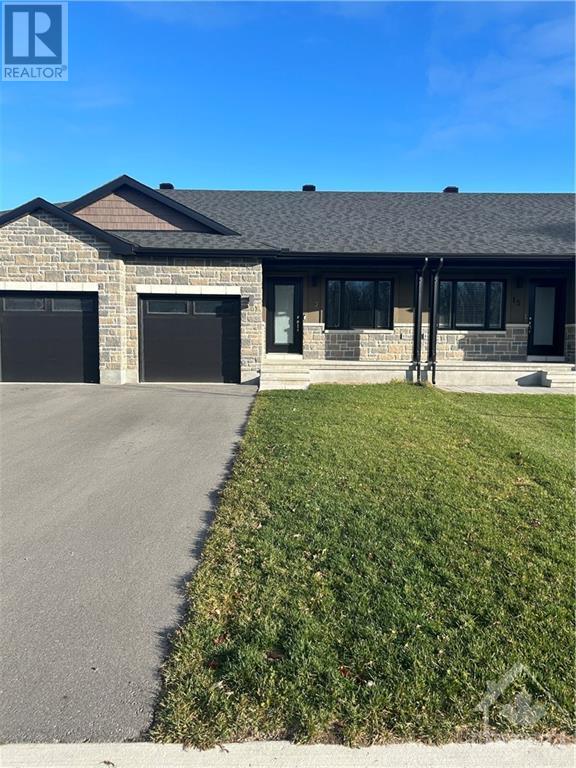ABOUT THIS PROPERTY
PROPERTY DETAILS
| Bathroom Total | 4 |
| Bedrooms Total | 4 |
| Half Bathrooms Total | 1 |
| Year Built | 2009 |
| Cooling Type | Central air conditioning |
| Flooring Type | Mixed Flooring, Hardwood, Tile |
| Heating Type | Forced air |
| Heating Fuel | Natural gas |
| Stories Total | 2 |
| Bedroom | Second level | 13'11" x 12'4" |
| 4pc Ensuite bath | Second level | 9'7" x 5'0" |
| Bedroom | Second level | 13'11" x 11'0" |
| Other | Second level | 7'3" x 8'7" |
| Primary Bedroom | Second level | 14'6" x 11'10" |
| 4pc Ensuite bath | Second level | 12'3" x 10'4" |
| Storage | Lower level | 16'8" x 4'11" |
| Recreation room | Lower level | 27'1" x 14'4" |
| Bedroom | Lower level | 10'3" x 11'5" |
| Utility room | Lower level | 10'3" x 11'1" |
| Laundry room | Lower level | 14'9" x 8'6" |
| 3pc Bathroom | Lower level | 6'4" x 10'1" |
| Foyer | Main level | 9'11" x 21'11" |
| Dining room | Main level | 12'7" x 16'0" |
| Pantry | Main level | 6'3" x 5'11" |
| Kitchen | Main level | 12'3" x 17'9" |
| Family room | Main level | 16'6" x 16'5" |
| 2pc Bathroom | Main level | 7'7" x 3'5" |
| Mud room | Main level | 7'2" x 10'1" |
| Office | Main level | 5'8" x 5'11" |
Property Type
Single Family
MORTGAGE CALCULATOR







































