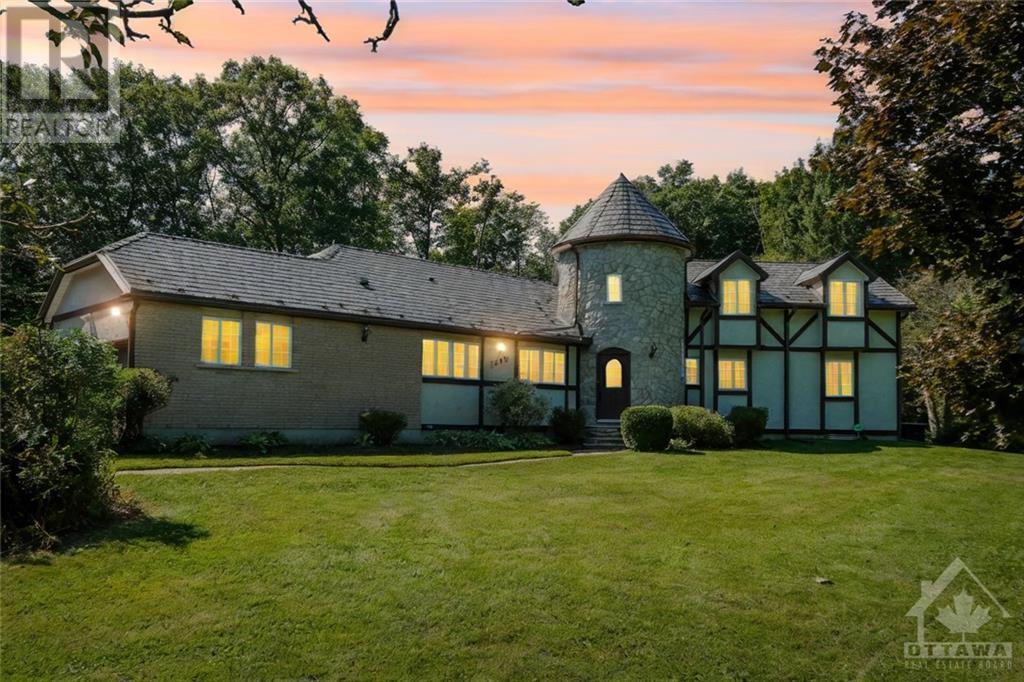
ABOUT THIS PROPERTY
PROPERTY DETAILS
| Bathroom Total | 3 |
| Bedrooms Total | 4 |
| Half Bathrooms Total | 1 |
| Year Built | 1977 |
| Cooling Type | Central air conditioning |
| Flooring Type | Hardwood, Tile |
| Heating Type | Forced air |
| Heating Fuel | Natural gas |
| Stories Total | 2 |
| Bedroom | Second level | 19'2" x 10'10" |
| Bedroom | Second level | 14'0" x 10'7" |
| Other | Second level | 5'9" x 5'7" |
| 4pc Bathroom | Second level | 8'6" x 7'2" |
| Recreation room | Lower level | 21'0" x 25'0" |
| Playroom | Lower level | 21'0" x 7'10" |
| Storage | Lower level | 11'0" x 11'0" |
| Workshop | Lower level | 22'7" x 18'6" |
| Utility room | Lower level | 17'8" x 9'5" |
| Foyer | Main level | 11'0" x 11'0" |
| Living room | Main level | 18'8" x 16'5" |
| Dining room | Main level | 14'1" x 11'10" |
| Kitchen | Main level | 14'8" x 10'8" |
| Eating area | Main level | 11'7" x 9'10" |
| Solarium | Main level | 30'1" x 5'8" |
| Laundry room | Main level | 11'0" x 7'6" |
| 2pc Bathroom | Main level | 6'5" x 4'3" |
| Primary Bedroom | Main level | 20'3" x 11'11" |
| 4pc Ensuite bath | Main level | 11'2" x 6'0" |
| Bedroom | Main level | 13'0" x 9'10" |
Property Type
Single Family
MORTGAGE CALCULATOR






































