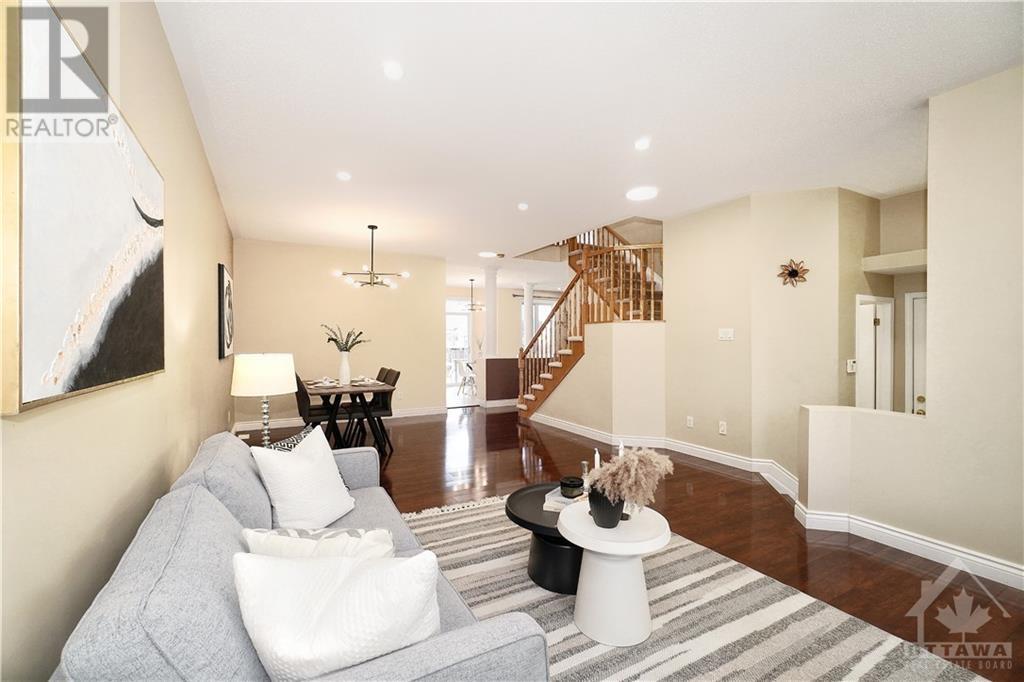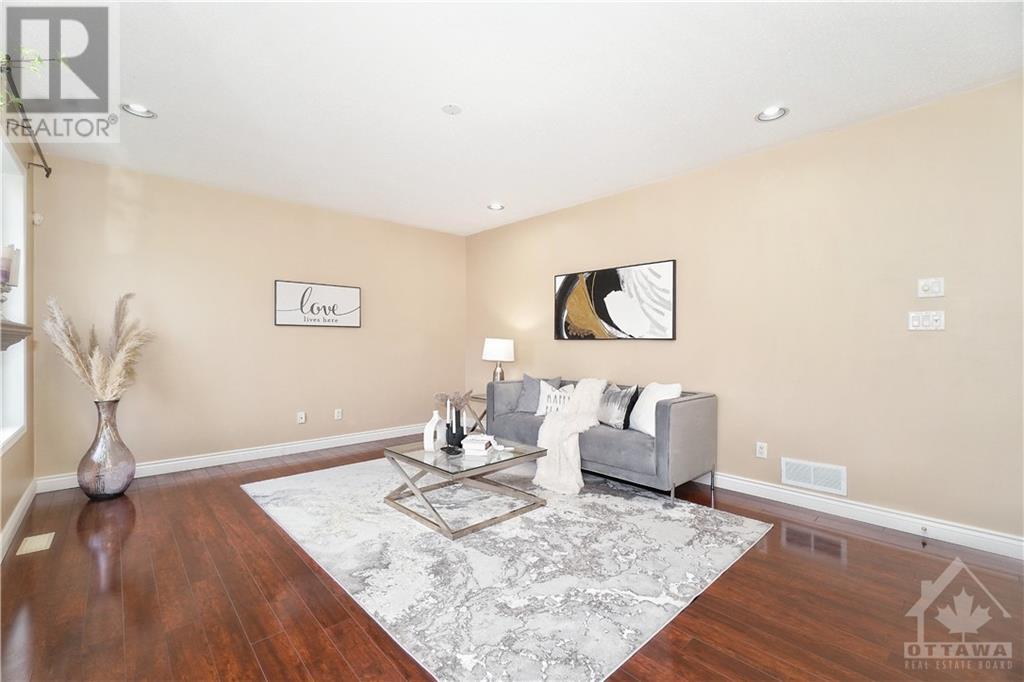ABOUT THIS PROPERTY
PROPERTY DETAILS
| Bathroom Total | 3 |
| Bedrooms Total | 4 |
| Half Bathrooms Total | 1 |
| Year Built | 2001 |
| Cooling Type | Central air conditioning |
| Flooring Type | Carpeted, Hardwood |
| Heating Type | Forced air |
| Heating Fuel | Natural gas |
| Stories Total | 2 |
| Bedroom | Second level | 11'6" x 10'1" |
| Bedroom | Second level | 12'5" x 10'1" |
| Bedroom | Second level | 11'1" x 10'7" |
| 3pc Bathroom | Second level | Measurements not available |
| 4pc Ensuite bath | Second level | Measurements not available |
| Primary Bedroom | Second level | 17'0" x 12'2" |
| Foyer | Main level | Measurements not available |
| Living room | Main level | 15'4" x 12'7" |
| Dining room | Main level | 13'8" x 10'4" |
| Eating area | Main level | 11'2" x 9'9" |
| Kitchen | Main level | 10'6" x 10'0" |
| Family room | Main level | 17'6" x 14'0" |
| 2pc Bathroom | Main level | Measurements not available |
Property Type
Single Family
MORTGAGE CALCULATOR







































