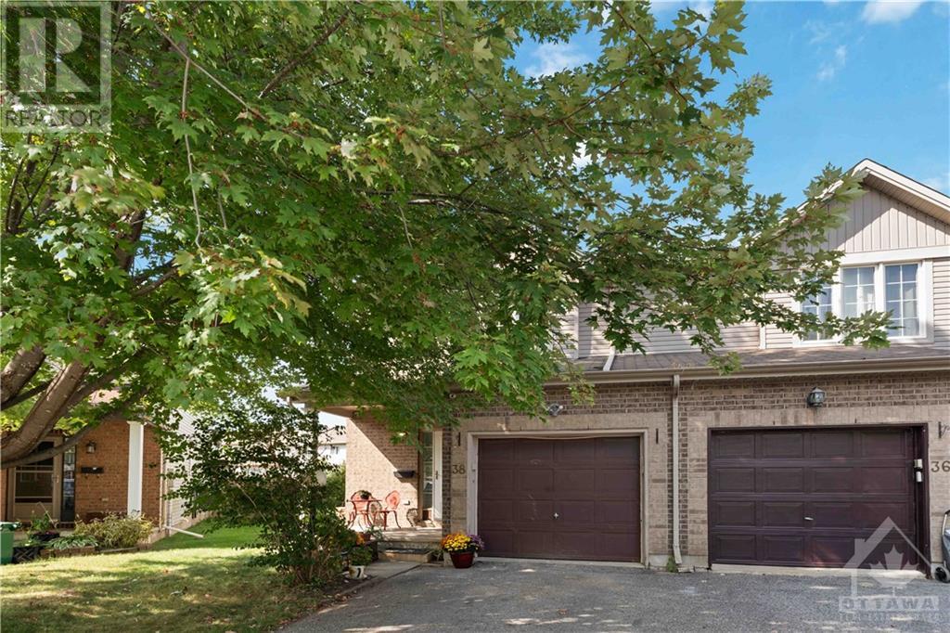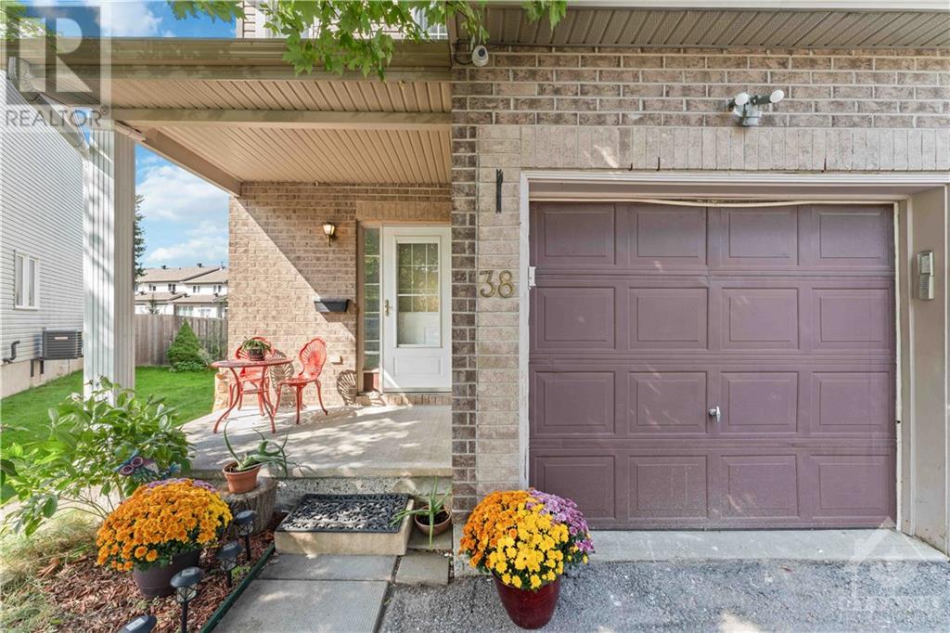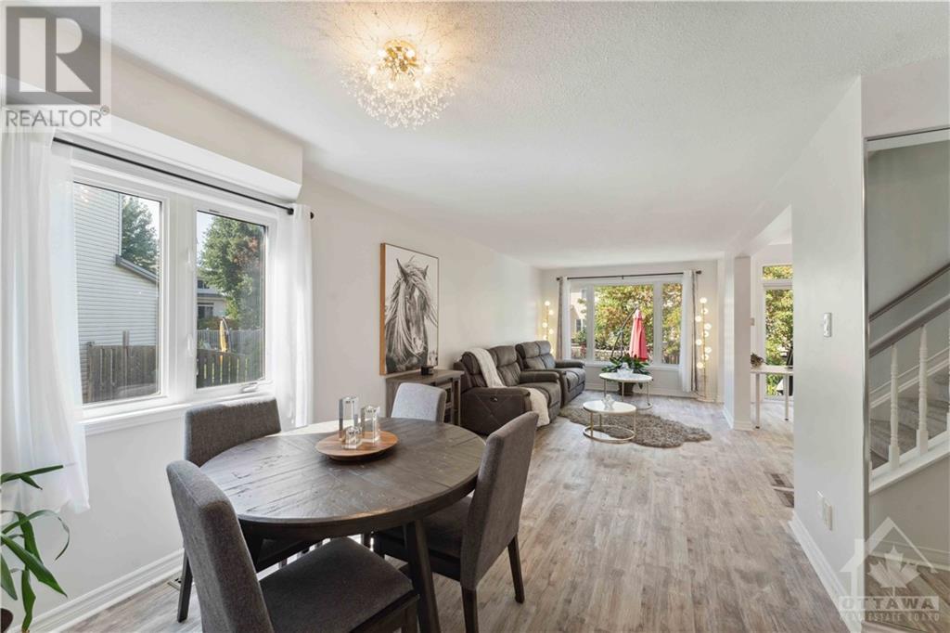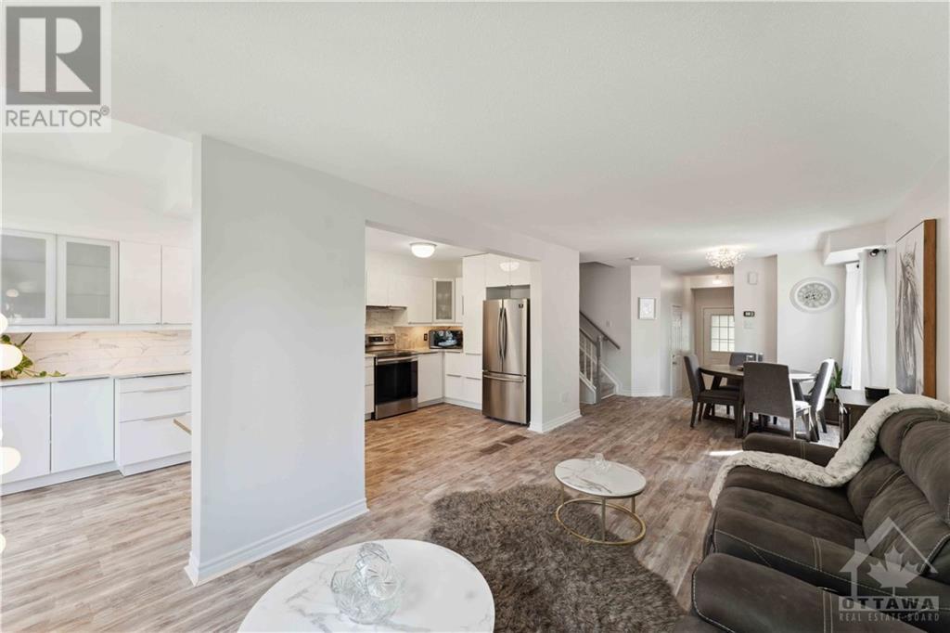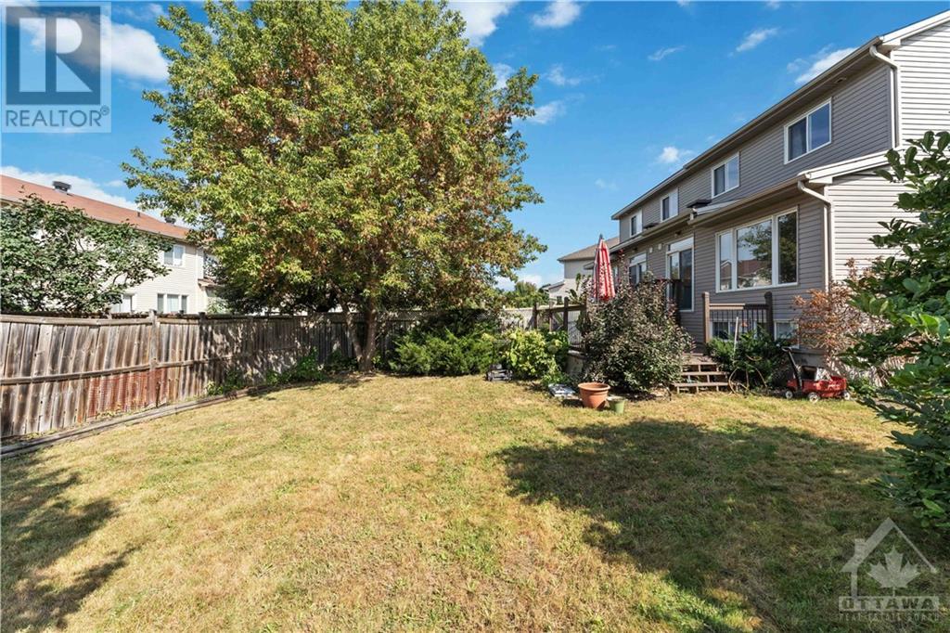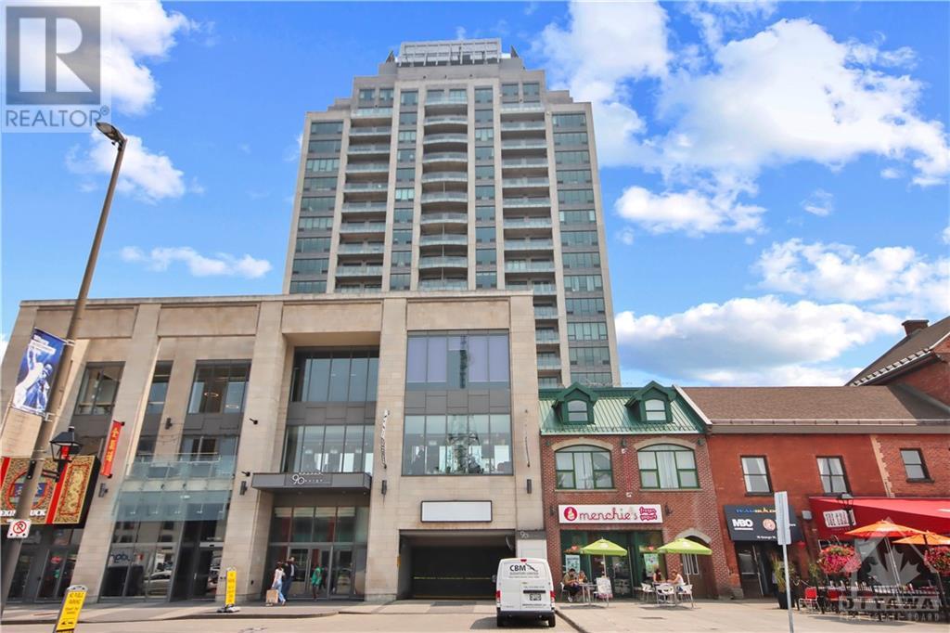38 UPNEY DRIVE
Ottawa, Ontario K2J5G7
$598,800
ID# 1413178
ABOUT THIS PROPERTY
PROPERTY DETAILS
| Bathroom Total | 2 |
| Bedrooms Total | 3 |
| Half Bathrooms Total | 1 |
| Year Built | 2004 |
| Cooling Type | Central air conditioning |
| Flooring Type | Laminate, Vinyl |
| Heating Type | Forced air |
| Heating Fuel | Natural gas |
| Stories Total | 2 |
| Primary Bedroom | Second level | 14'8" x 12'8" |
| Bedroom | Second level | 12'7" x 9'6" |
| Bedroom | Second level | 11'4" x 9'6" |
| Full bathroom | Second level | Measurements not available |
| Family room | Lower level | 17'3" x 11'10" |
| Living room | Main level | 14'9" x 10'4" |
| Dining room | Main level | 11'3" x 10'4" |
| Kitchen | Main level | 11'4" x 8'1" |
| Eating area | Main level | 8'1" x 7'2" |
| 2pc Bathroom | Main level | Measurements not available |
Property Type
Single Family
MORTGAGE CALCULATOR

