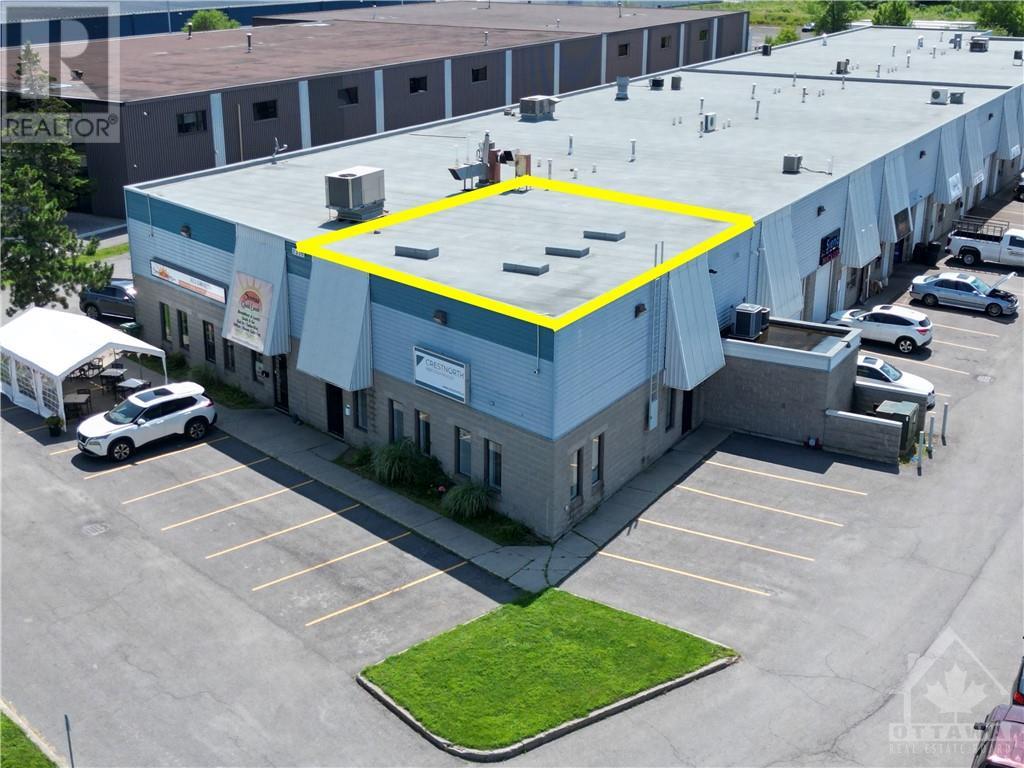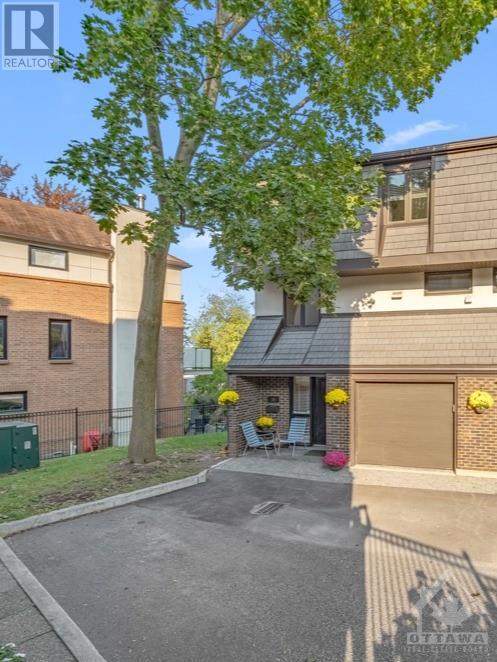ABOUT THIS PROPERTY
PROPERTY DETAILS
| Bathroom Total | 4 |
| Bedrooms Total | 3 |
| Half Bathrooms Total | 1 |
| Year Built | 2002 |
| Cooling Type | Central air conditioning, Air exchanger |
| Flooring Type | Wall-to-wall carpet, Hardwood, Tile |
| Heating Type | Forced air |
| Heating Fuel | Natural gas |
| Stories Total | 1 |
| Loft | Second level | 18'3" x 11'3" |
| Bedroom | Second level | 11'11" x 11'4" |
| Other | Second level | 9'11" x 6'0" |
| 4pc Bathroom | Second level | 9'1" x 6'9" |
| Family room | Lower level | 16'3" x 12'9" |
| Other | Lower level | 7'8" x 4'9" |
| 3pc Bathroom | Lower level | 8'1" x 5'7" |
| Storage | Lower level | 16'1" x 11'10" |
| Storage | Lower level | 14'11" x 6'10" |
| Utility room | Lower level | 8'1" x 7'0" |
| Bedroom | Lower level | 16'5" x 12'7" |
| Foyer | Main level | 12'11" x 4'8" |
| Living room | Main level | 17'1" x 11'2" |
| Dining room | Main level | 17'2" x 12'11" |
| Kitchen | Main level | 12'3" x 8'8" |
| Den | Main level | 9'10" x 9'4" |
| Primary Bedroom | Main level | 14'3" x 10'11" |
| 5pc Ensuite bath | Main level | 8'9" x 8'4" |
| Other | Main level | 4'5" x 4'5" |
| 2pc Bathroom | Main level | 4'11" x 4'9" |
| Laundry room | Main level | 6'0" x 5'2" |
Property Type
Single Family
.jpg)
Victoria Smith
Sales Representative
e-Mail Victoria Smith
o: 613.592.6400
c: 613.302.2157
Visit Victoria's Website

Luc St-Hilaire
Sales Representative
e-Mail Luc St-Hilaire
o: 613.592.6400
c: 613.851.6215
Visit Luc's Website
Listed on: September 20, 2024
On market: 62 days

MORTGAGE CALCULATOR



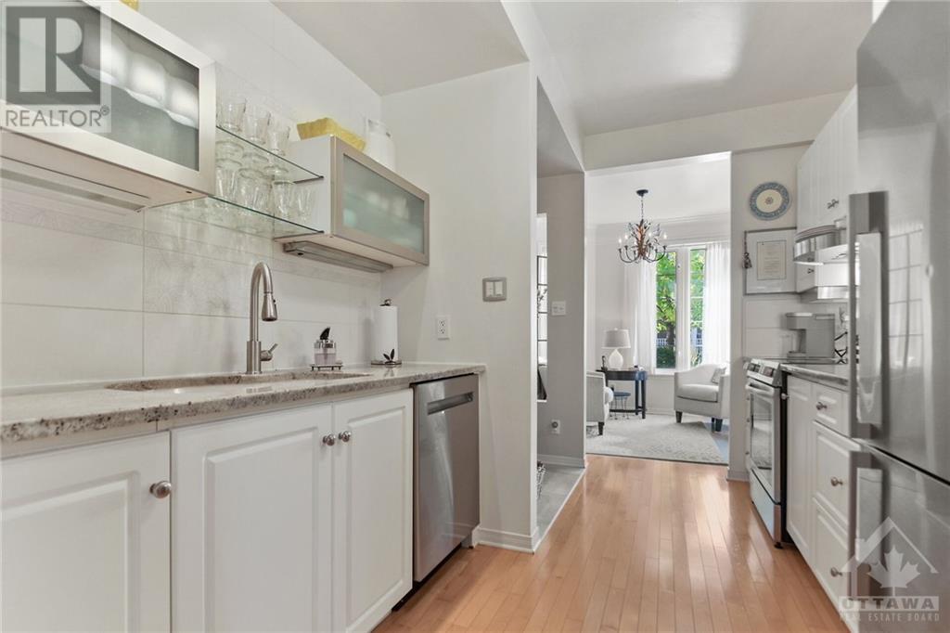

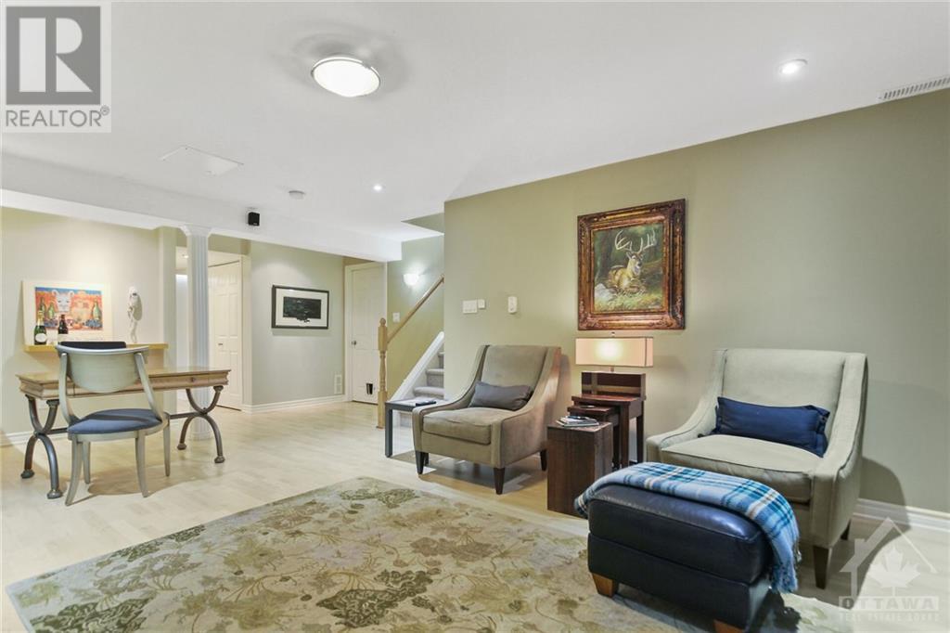





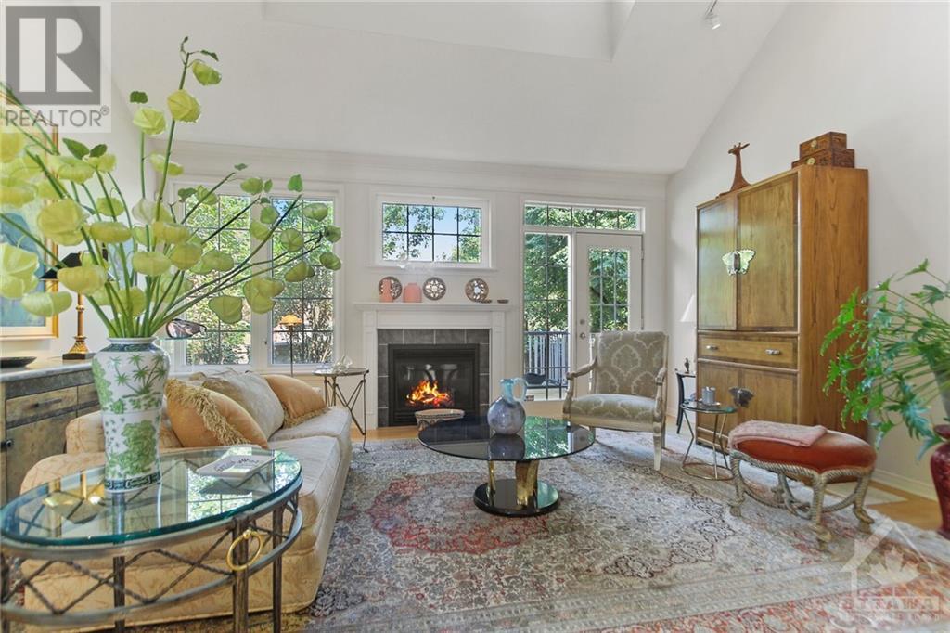





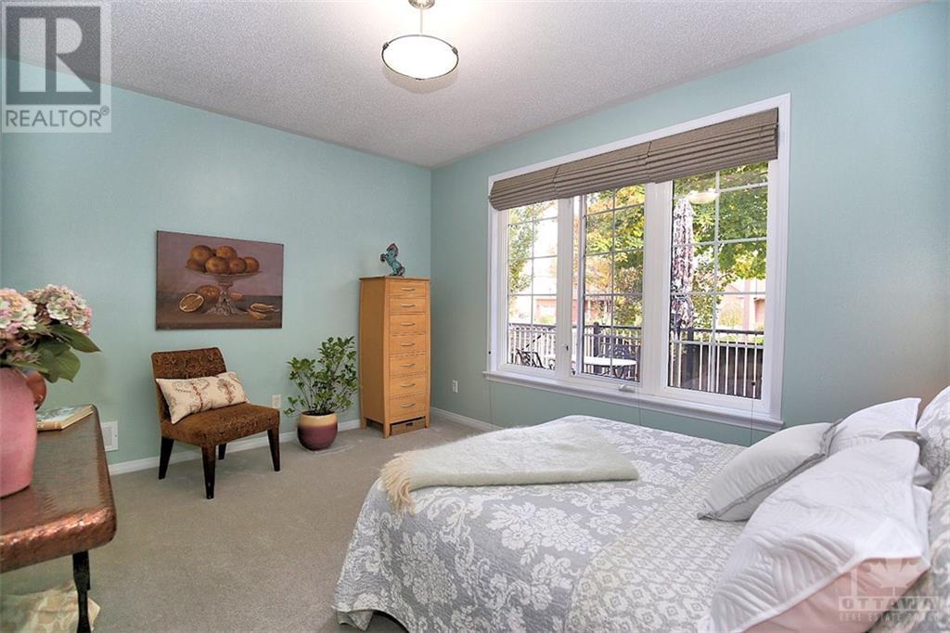





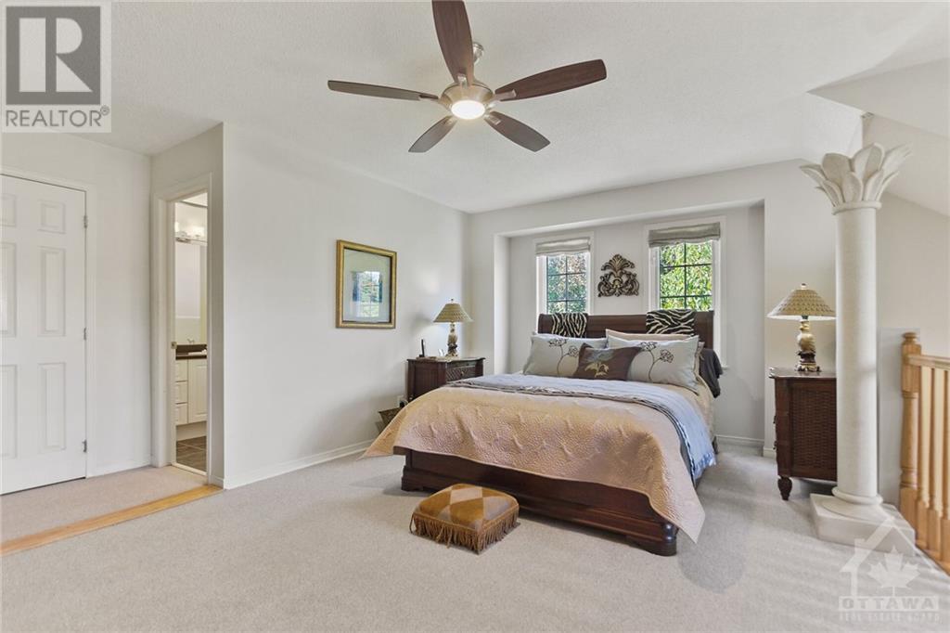


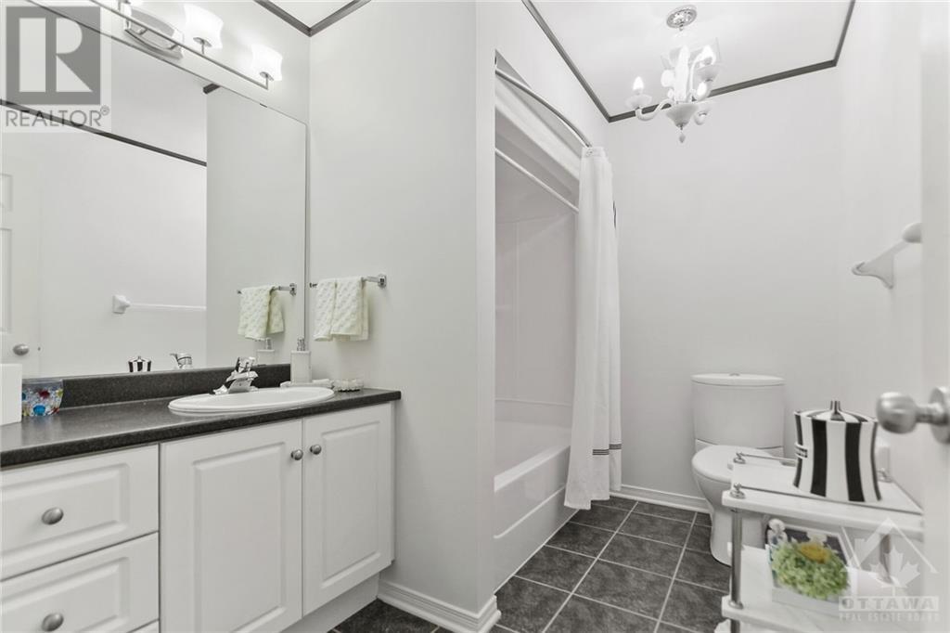




.jpg)


