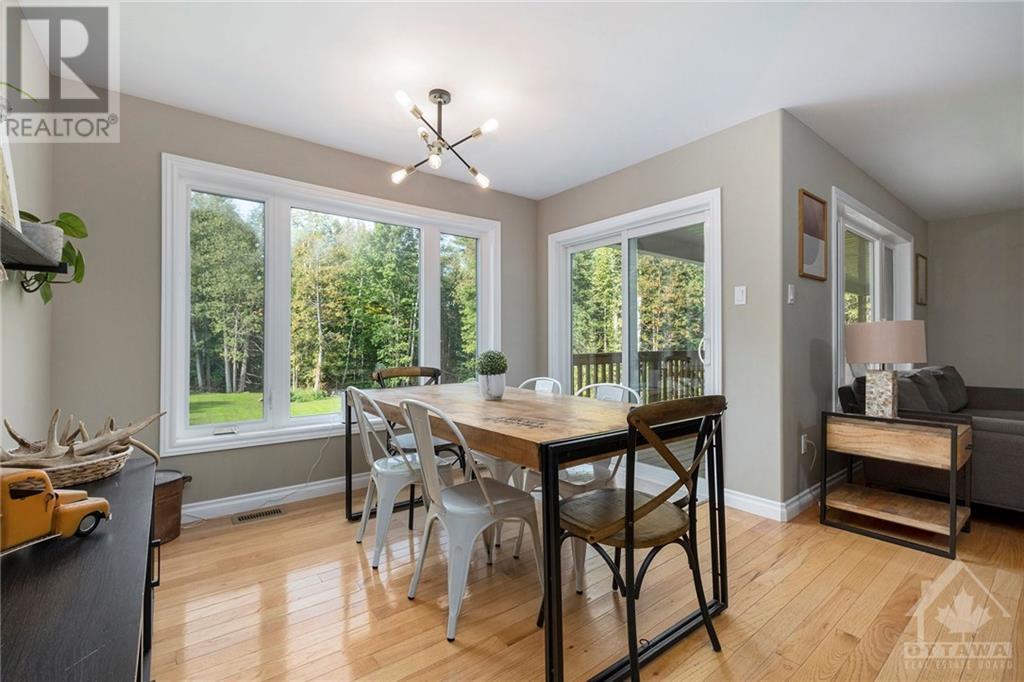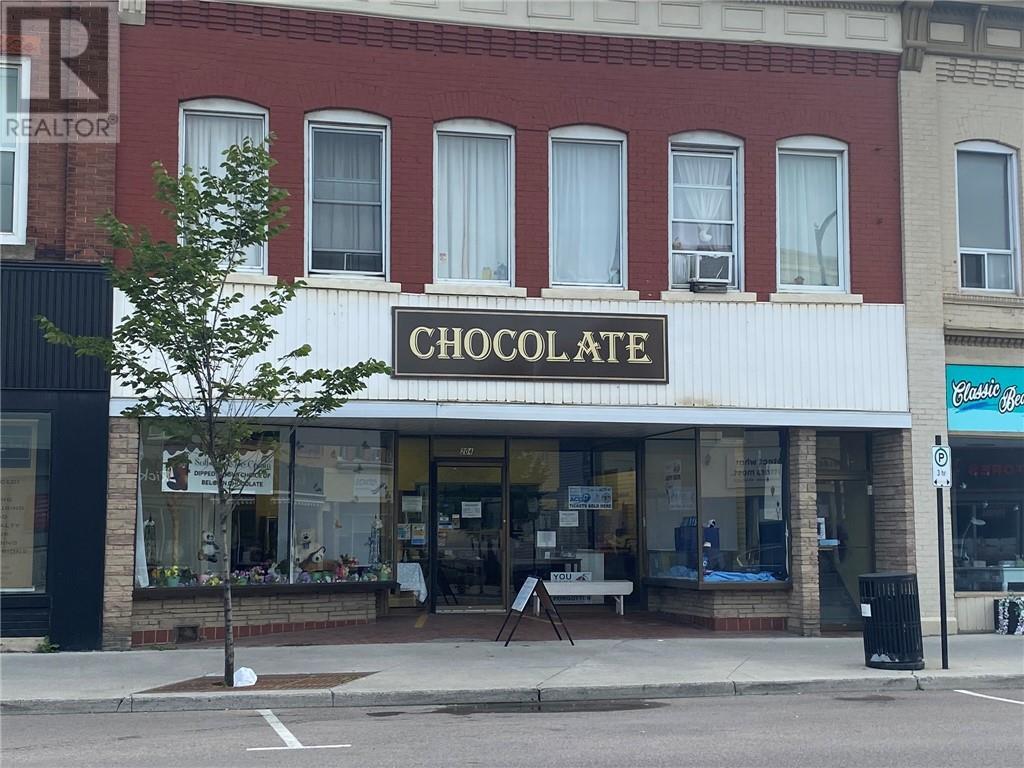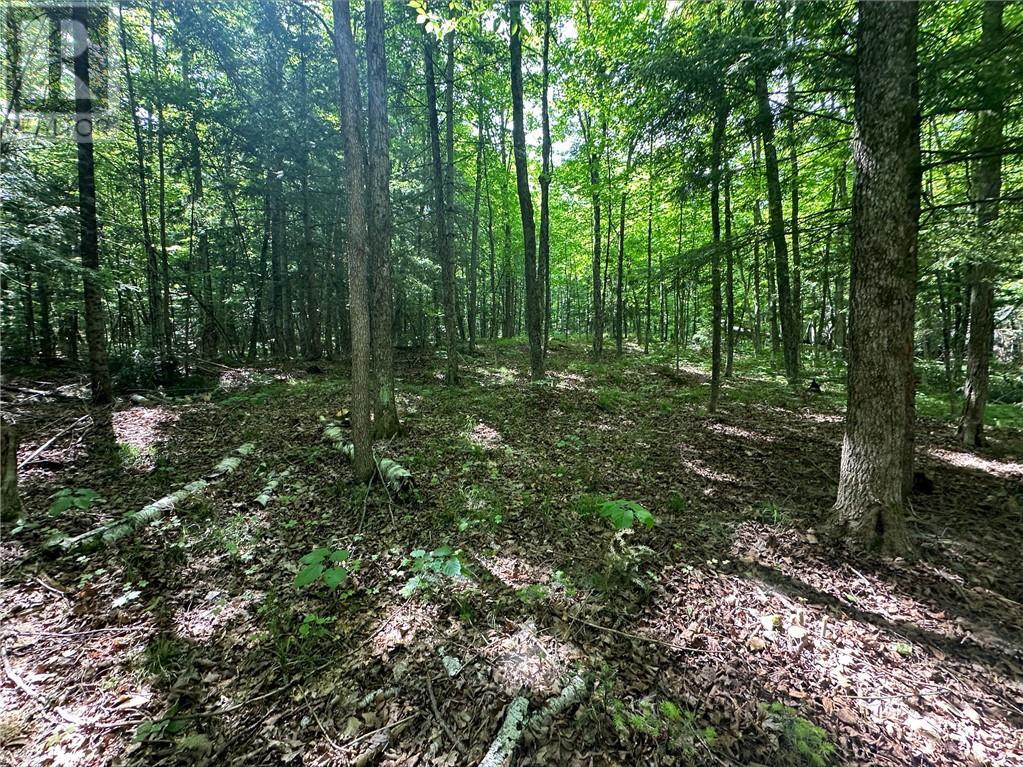ABOUT THIS PROPERTY
PROPERTY DETAILS
| Bathroom Total | 3 |
| Bedrooms Total | 4 |
| Half Bathrooms Total | 0 |
| Year Built | 2019 |
| Cooling Type | Central air conditioning |
| Flooring Type | Hardwood, Laminate, Tile |
| Heating Type | Forced air |
| Heating Fuel | Propane |
| Stories Total | 1 |
| Recreation room | Basement | 34'3" x 17'10" |
| Bedroom | Basement | 10'6" x 11'2" |
| 4pc Bathroom | Basement | 11'6" x 6'7" |
| Laundry room | Basement | 10'11" x 6'4" |
| Storage | Basement | 30'1" x 14'0" |
| Foyer | Main level | 6'6" x 6'10" |
| Living room | Main level | 10'3" x 17'9" |
| Kitchen | Main level | 14'1" x 17'9" |
| Dining room | Main level | 11'4" x 6'11" |
| Primary Bedroom | Main level | 12'2" x 13'10" |
| 4pc Ensuite bath | Main level | 9'5" x 5'7" |
| Other | Main level | 5'9" x 7'11" |
| Bedroom | Main level | 11'5" x 12'4" |
| Bedroom | Main level | 10'2" x 10'8" |
| 4pc Bathroom | Main level | 9'0" x 5'3" |
Property Type
Single Family
MORTGAGE CALCULATOR






































