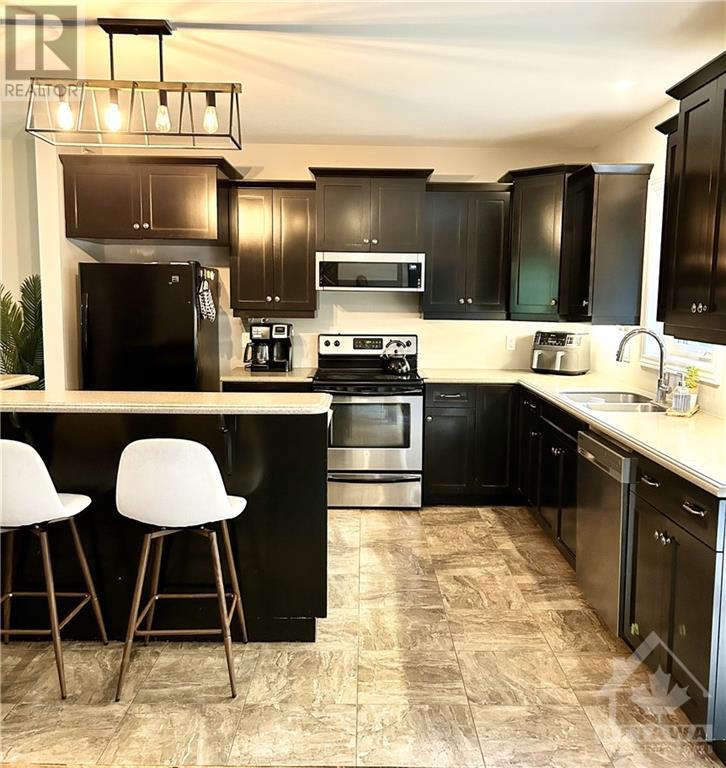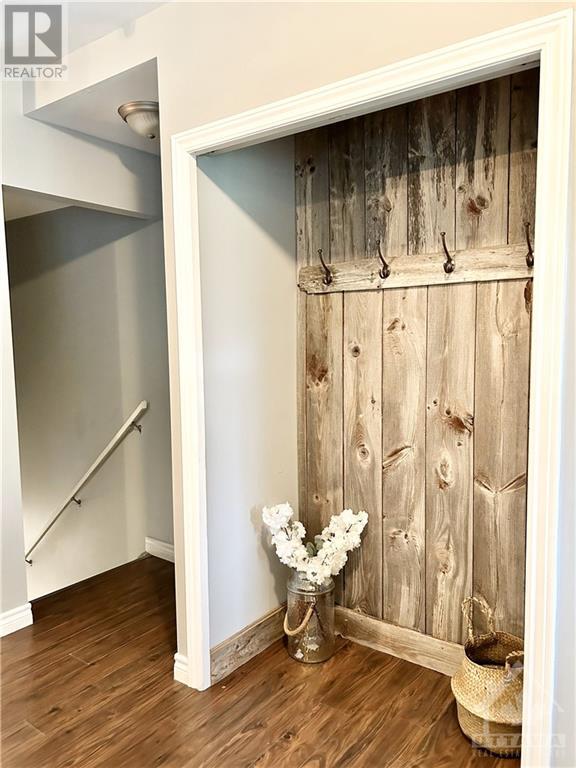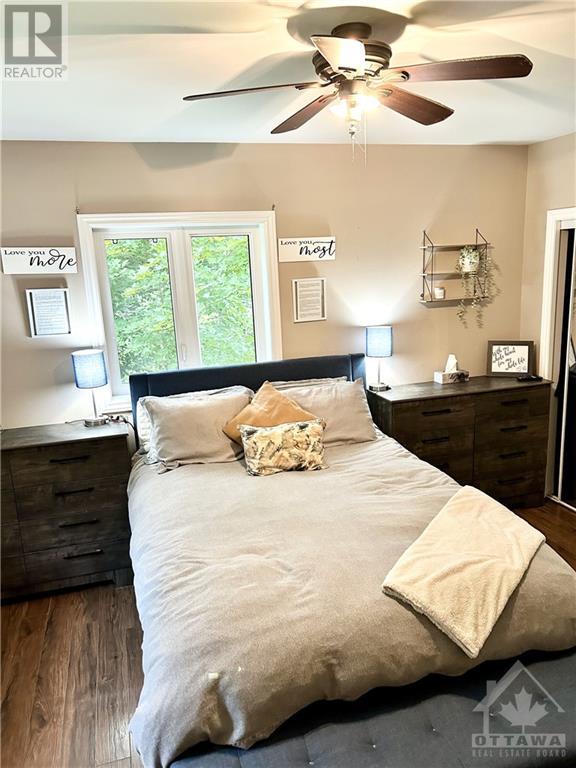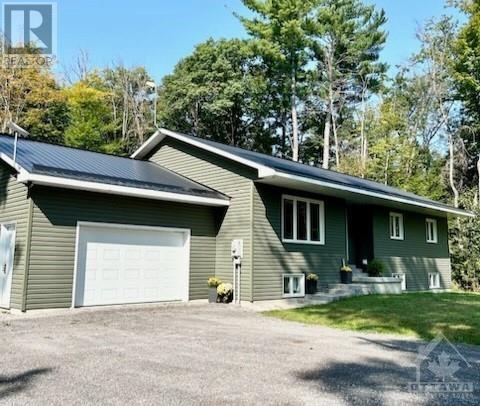513 STEWARTVILLE ROAD
Arnprior, Ontario K0A3L0
$719,900
ID# 1412781
ABOUT THIS PROPERTY
PROPERTY DETAILS
| Bathroom Total | 3 |
| Bedrooms Total | 5 |
| Half Bathrooms Total | 0 |
| Year Built | 2015 |
| Cooling Type | Central air conditioning |
| Flooring Type | Laminate, Tile |
| Heating Type | Forced air, Radiant heat |
| Heating Fuel | Other, Propane |
| Stories Total | 1 |
| Recreation room | Basement | 22'8" x 9'2" |
| Den | Basement | 10'1" x 10'2" |
| Bedroom | Basement | 9'8" x 12'7" |
| Bedroom | Basement | 9'9" x 15'4" |
| Full bathroom | Basement | Measurements not available |
| Utility room | Basement | 13'2" x 20'9" |
| Foyer | Main level | 8'0" x 7'1" |
| Living room | Main level | 15'9" x 17'0" |
| Dining room | Main level | 12'4" x 9'0" |
| Kitchen | Main level | 12'9" x 12'4" |
| Laundry room | Main level | Measurements not available |
| Full bathroom | Main level | 10'2" x 4'9" |
| Bedroom | Main level | 11'6" x 10'9" |
| Bedroom | Main level | 11'11" x 11'6" |
| Primary Bedroom | Main level | 14'0" x 12'0" |
| 4pc Ensuite bath | Main level | 8'2" x 8'6" |
Property Type
Single Family
MORTGAGE CALCULATOR







































