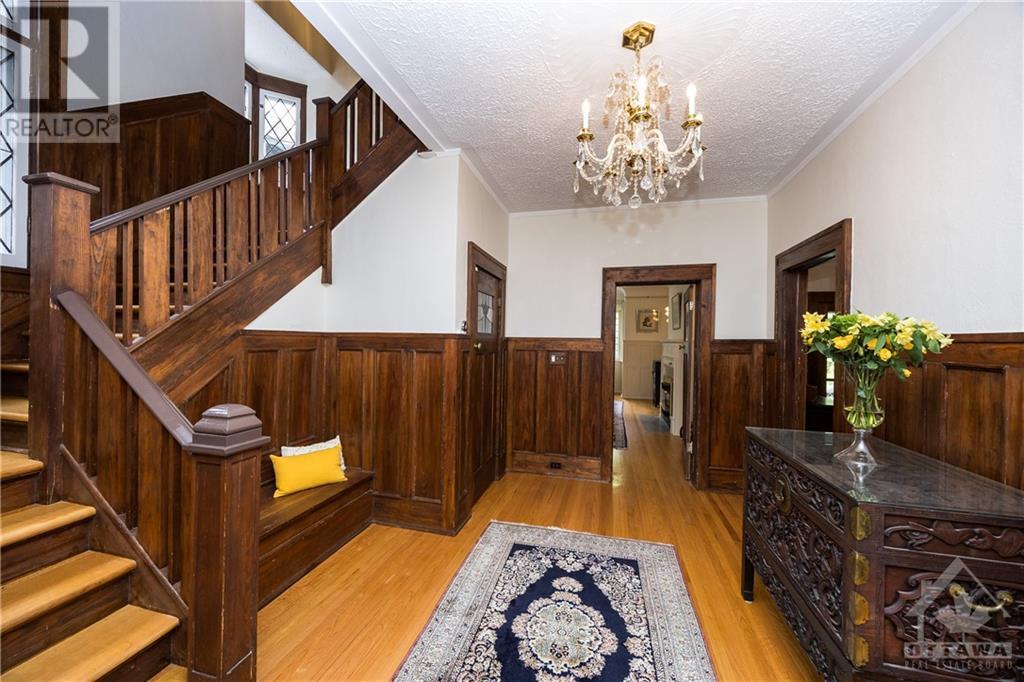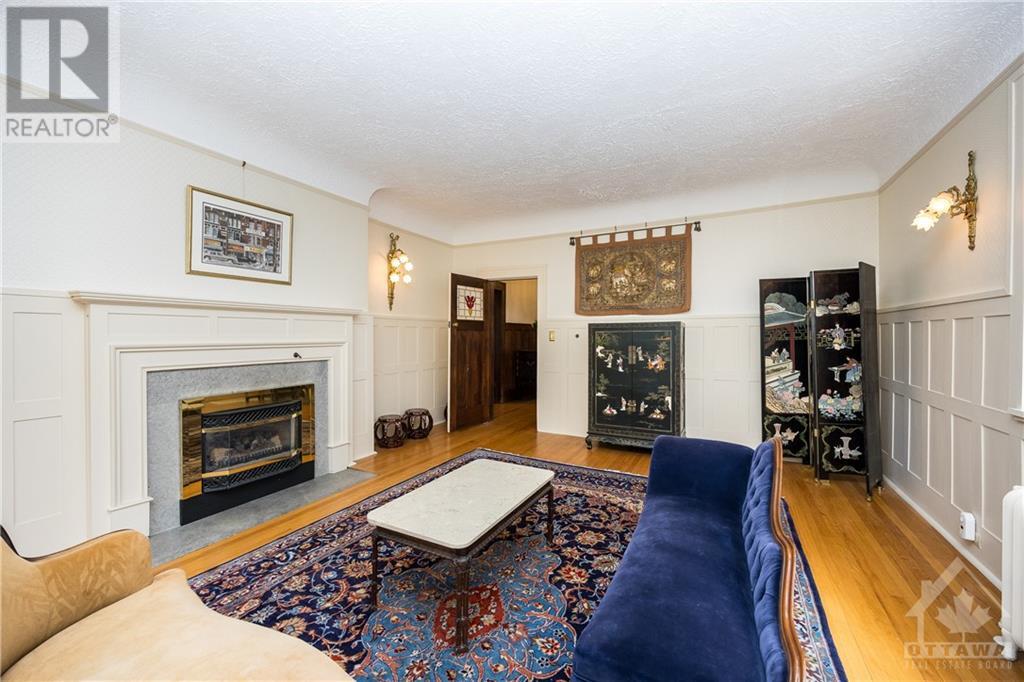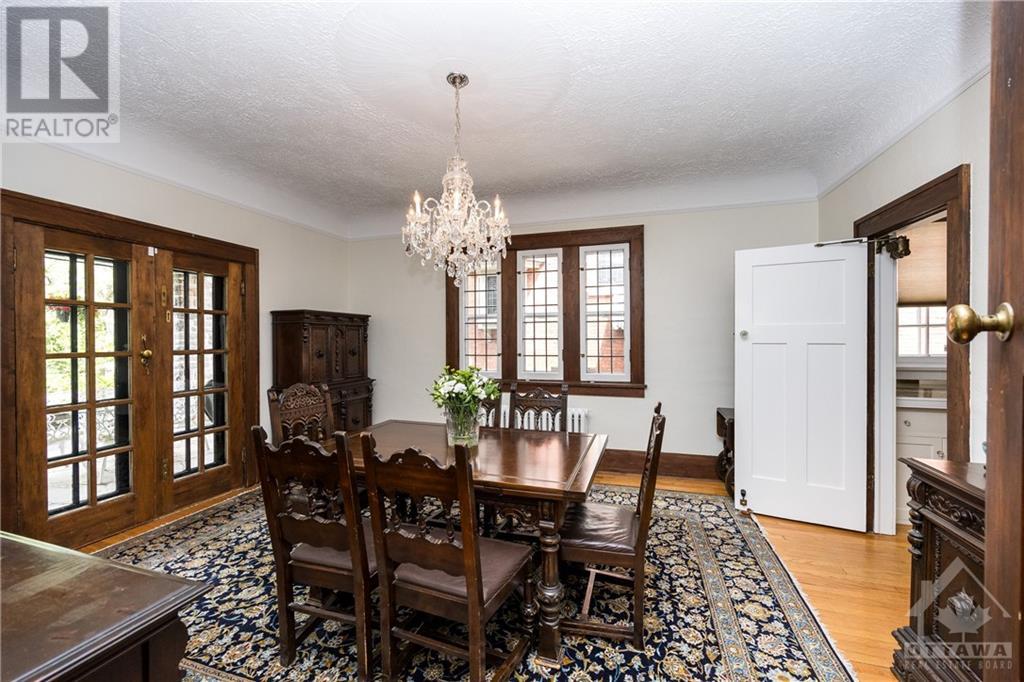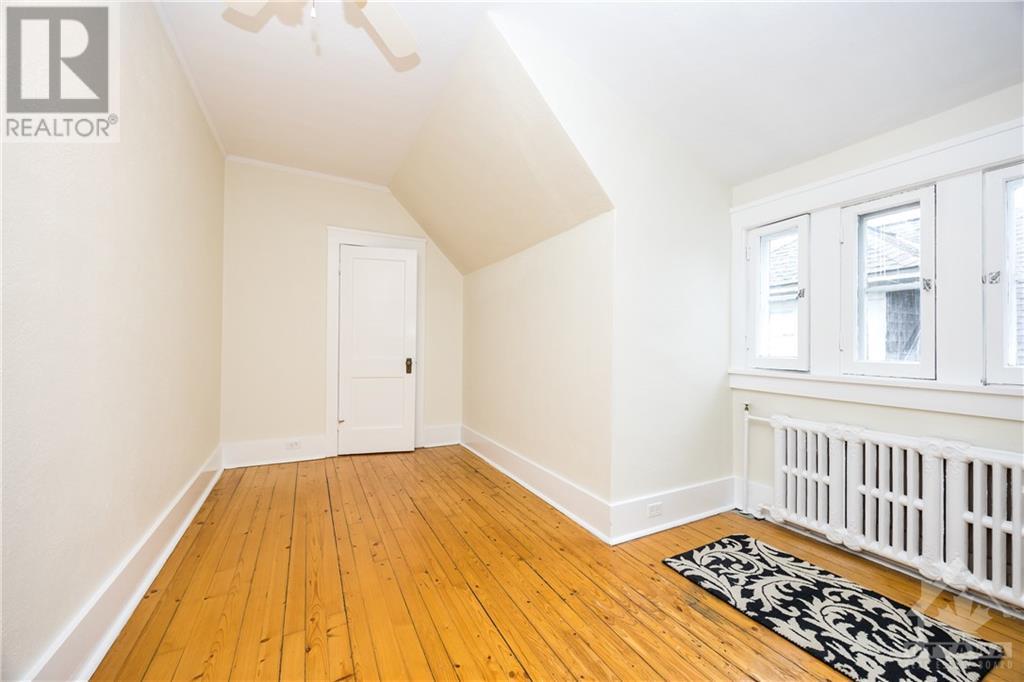ABOUT THIS PROPERTY
PROPERTY DETAILS
| Bathroom Total | 3 |
| Bedrooms Total | 6 |
| Half Bathrooms Total | 1 |
| Year Built | 1920 |
| Cooling Type | None |
| Flooring Type | Hardwood |
| Heating Type | Hot water radiator heat |
| Heating Fuel | Natural gas |
| Stories Total | 3 |
| Primary Bedroom | Second level | 20'5" x 15'0" |
| 4pc Ensuite bath | Second level | 7'11" x 5'10" |
| Bedroom | Second level | 16'8" x 13'9" |
| Bedroom | Second level | 13'2" x 12'8" |
| Bedroom | Second level | 15'3" x 10'9" |
| Full bathroom | Second level | 10'9" x 10'0" |
| Porch | Second level | 13'9" x 10'0" |
| Other | Second level | 15'0" x 10'0" |
| Bedroom | Second level | 16'7" x 13'10" |
| Bedroom | Second level | 16'7" x 10'2" |
| Storage | Second level | 8'7" x 6'7" |
| Storage | Second level | 17'9" x 16'3" |
| Storage | Basement | Measurements not available |
| Laundry room | Basement | Measurements not available |
| Foyer | Main level | 7'5" x 4'6" |
| Foyer | Main level | 15'4" x 12'2" |
| Living room | Main level | 23'8" x 16'3" |
| Dining room | Main level | 16'6" x 13'9" |
| Kitchen | Main level | 19'3" x 12'3" |
| Eating area | Main level | 7'7" x 6'4" |
| Family room | Main level | 11'9" x 11'1" |
| Partial bathroom | Main level | 6'3" x 5'4" |
| Other | Main level | 11'4" x 6'0" |
| Porch | Main level | 13'9" x 10'0" |
Property Type
Single Family
MORTGAGE CALCULATOR





































