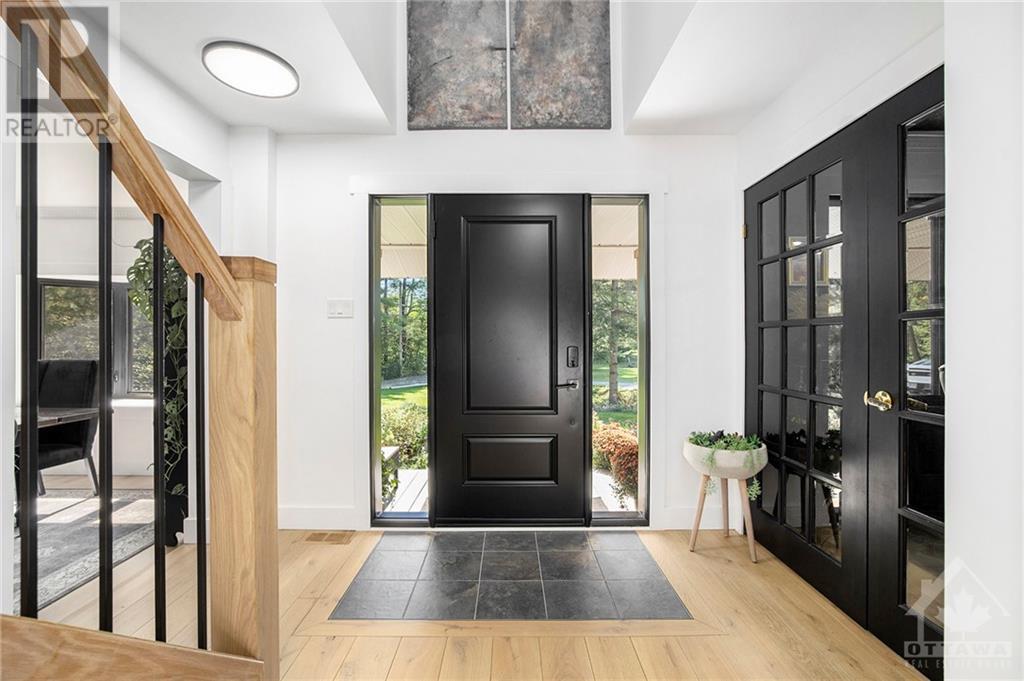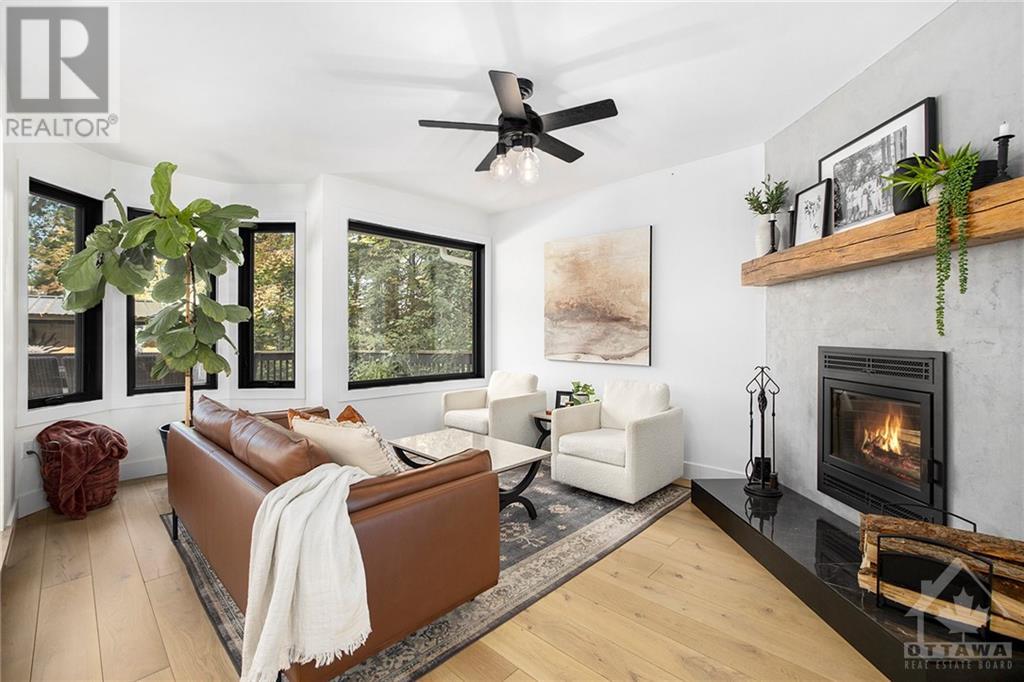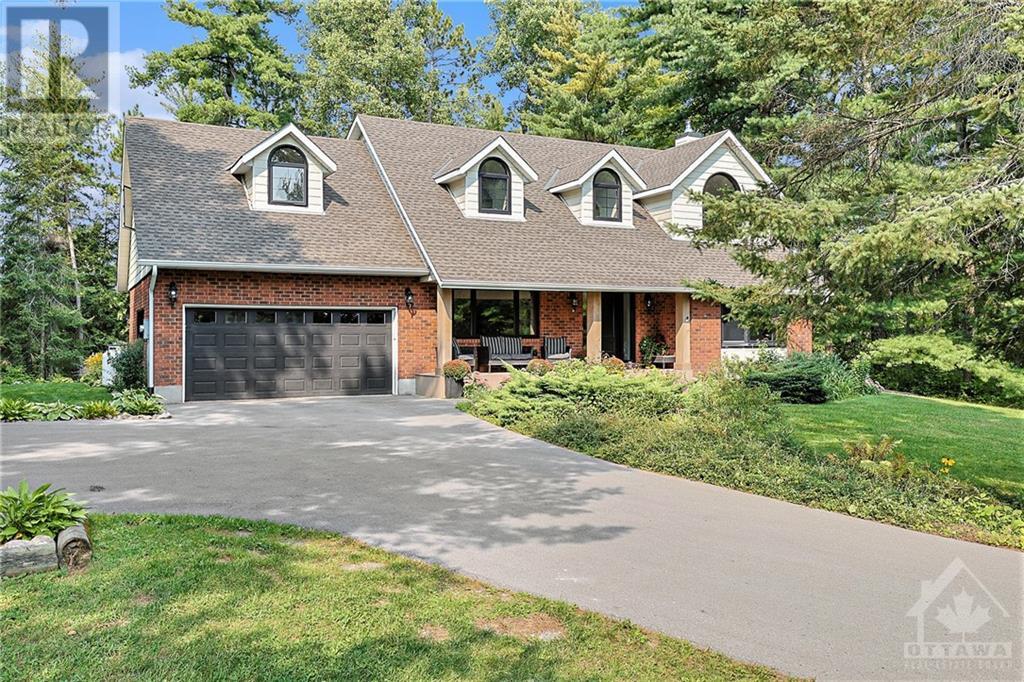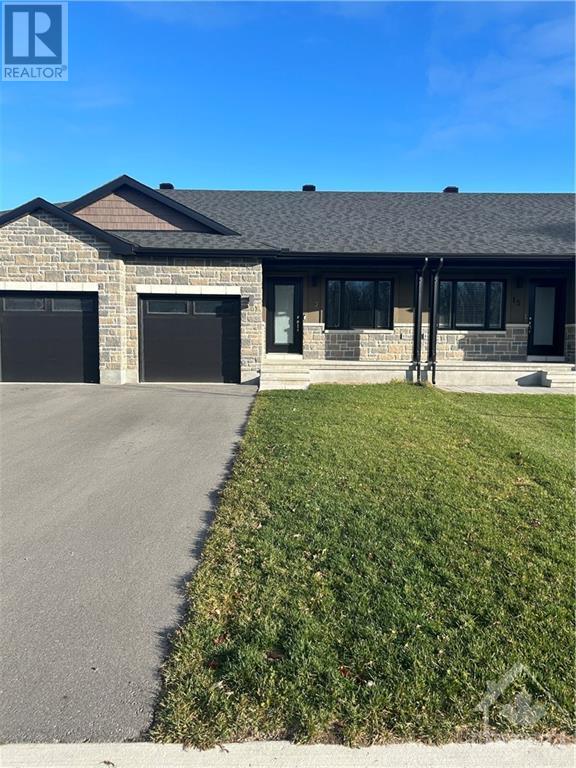ABOUT THIS PROPERTY
PROPERTY DETAILS
| Bathroom Total | 3 |
| Bedrooms Total | 3 |
| Half Bathrooms Total | 1 |
| Year Built | 1990 |
| Cooling Type | Central air conditioning |
| Flooring Type | Hardwood, Laminate, Tile |
| Heating Type | Forced air |
| Heating Fuel | Propane |
| Stories Total | 2 |
| Bedroom | Second level | 19'5" x 13'9" |
| Sitting room | Second level | 10'1" x 12'11" |
| Bedroom | Second level | 11'2" x 11'10" |
| Primary Bedroom | Second level | 13'0" x 19'2" |
| 5pc Ensuite bath | Second level | 10'5" x 8'6" |
| Laundry room | Lower level | 13'9" x 4'6" |
| Media | Lower level | 12'9" x 22'5" |
| Office | Lower level | 16'0" x 9'11" |
| Foyer | Main level | 10'0" x 6'3" |
| Den | Main level | 11'8" x 11'8" |
| Dining room | Main level | 16'0" x 12'10" |
| Kitchen | Main level | 11'5" x 14'2" |
| 2pc Bathroom | Main level | 5'5" x 4'11" |
| Living room/Fireplace | Main level | 12'10" x 14'5" |
Property Type
Single Family
MORTGAGE CALCULATOR






































