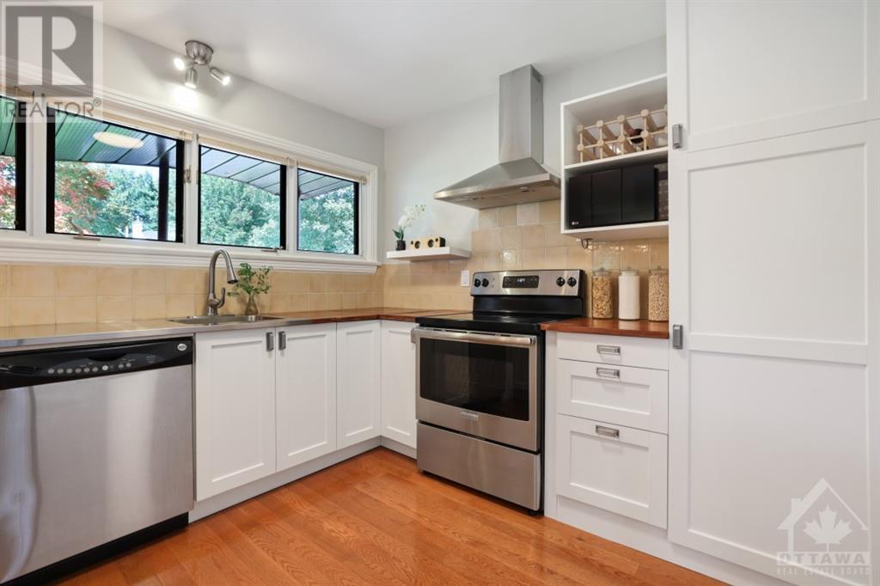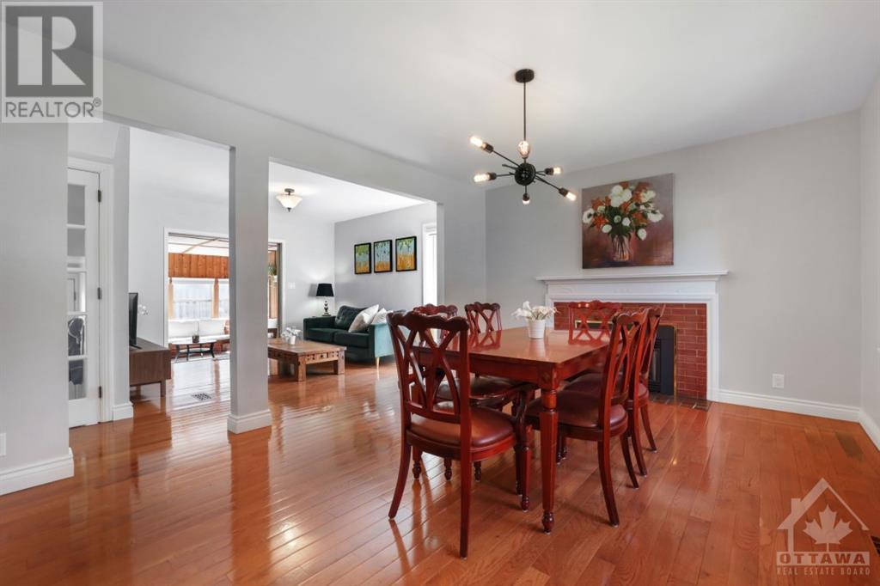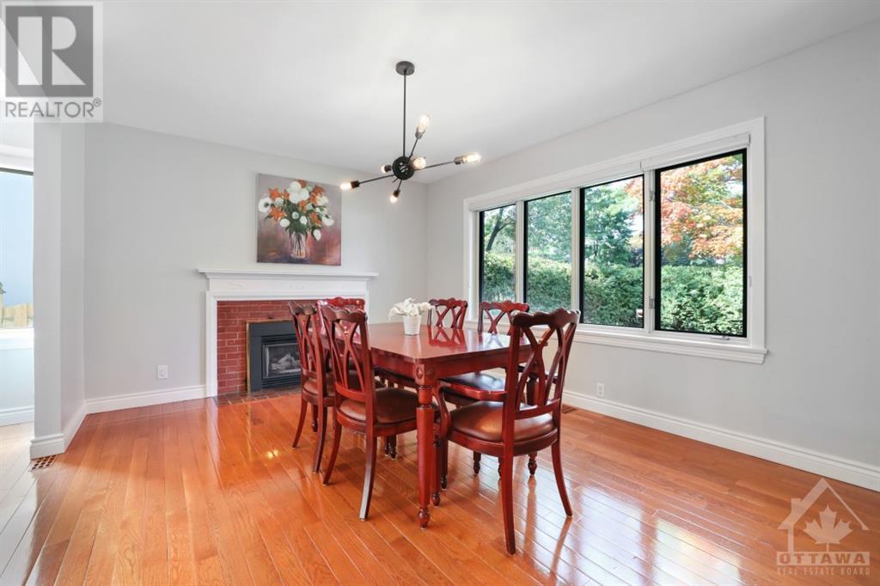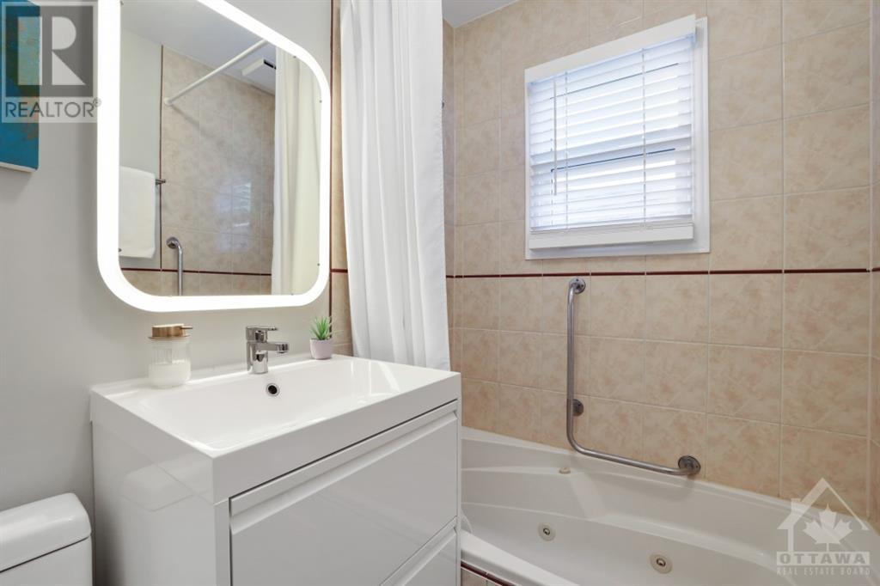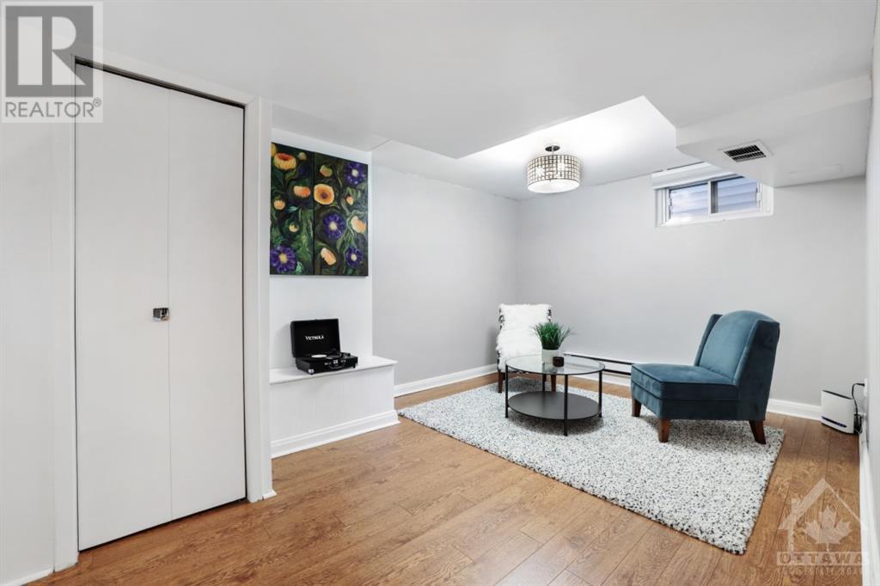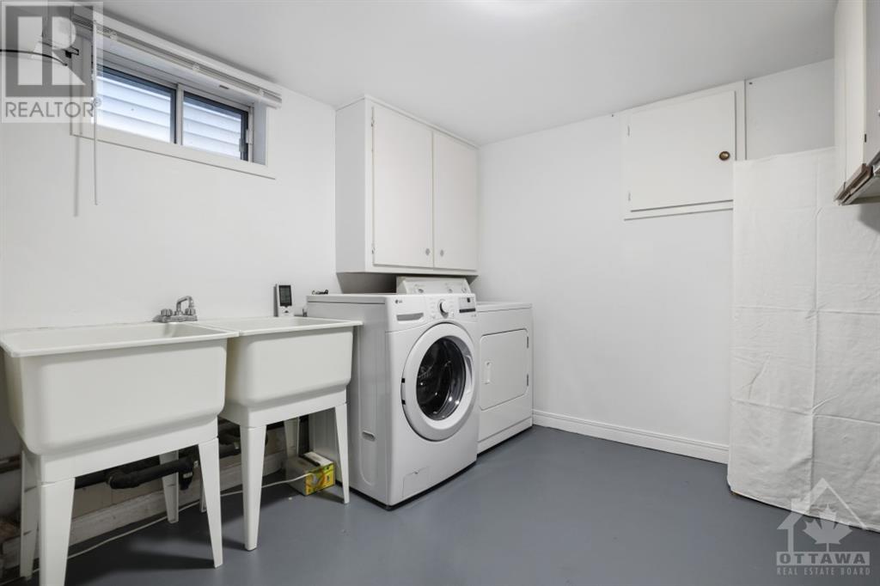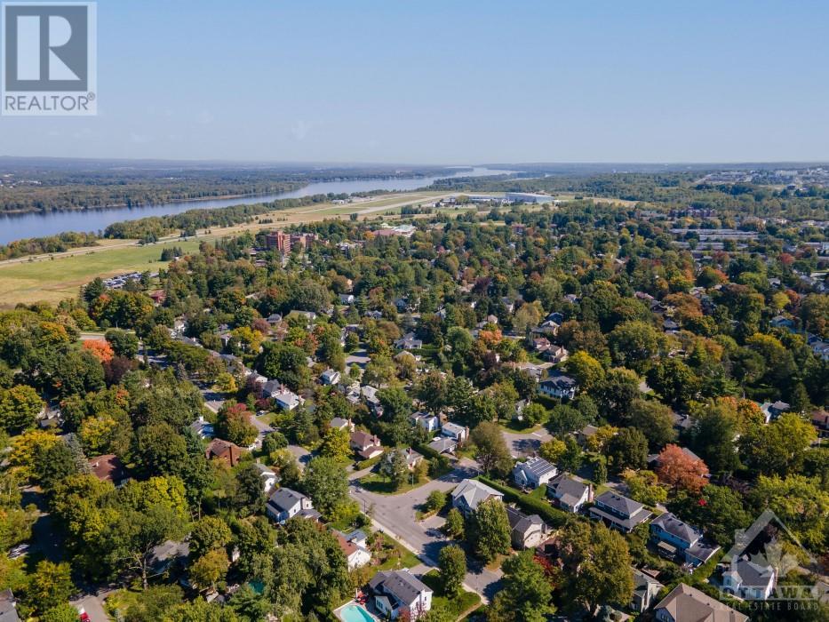
ABOUT THIS PROPERTY
PROPERTY DETAILS
| Bathroom Total | 2 |
| Bedrooms Total | 4 |
| Half Bathrooms Total | 0 |
| Year Built | 1948 |
| Cooling Type | Central air conditioning |
| Flooring Type | Hardwood, Other |
| Heating Type | Forced air |
| Heating Fuel | Natural gas |
| Stories Total | 2 |
| Bedroom | Second level | 12'3" x 9'11" |
| Bedroom | Second level | 12'3" x 9'11" |
| 2pc Bathroom | Second level | 6'3" x 5'3" |
| Recreation room | Lower level | 15'3" x 10'1" |
| Bedroom | Lower level | 12'5" x 10'3" |
| Laundry room | Lower level | Measurements not available |
| Utility room | Lower level | 11'0" x 9'1" |
| Living room | Main level | 18'11" x 11'7" |
| Dining room | Main level | 12'4" x 11'7" |
| Kitchen | Main level | 9'8" x 9'11" |
| Primary Bedroom | Main level | 16'4" x 10'3" |
| 4pc Bathroom | Main level | 6'7" x 5'0" |
| Solarium | Main level | 10'8" x 12'4" |
| Foyer | Main level | Measurements not available |
Property Type
Single Family
MORTGAGE CALCULATOR






