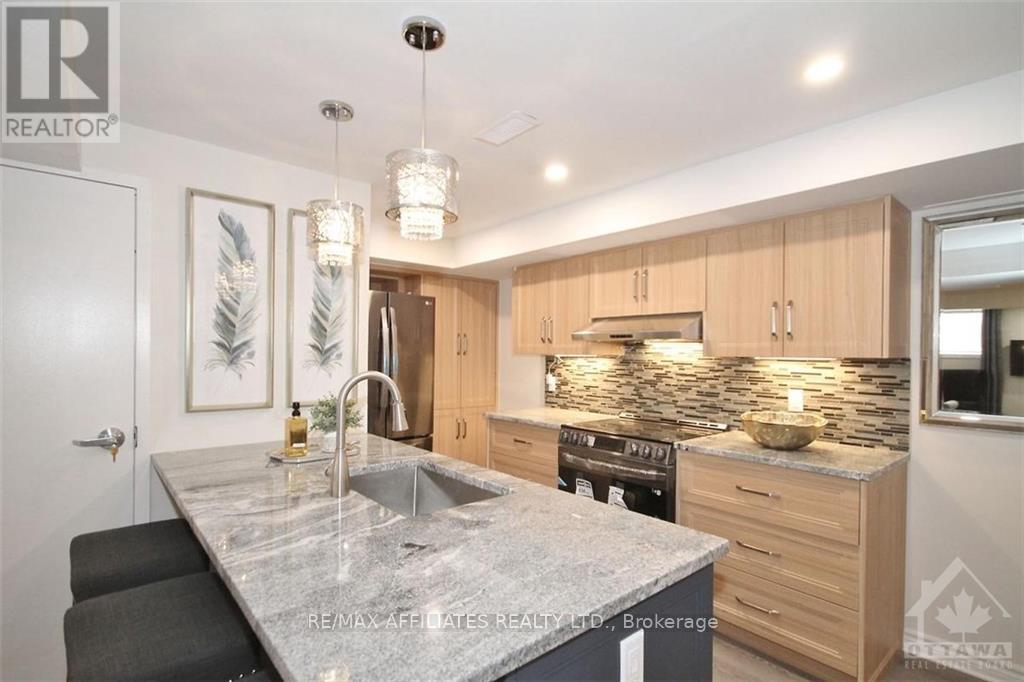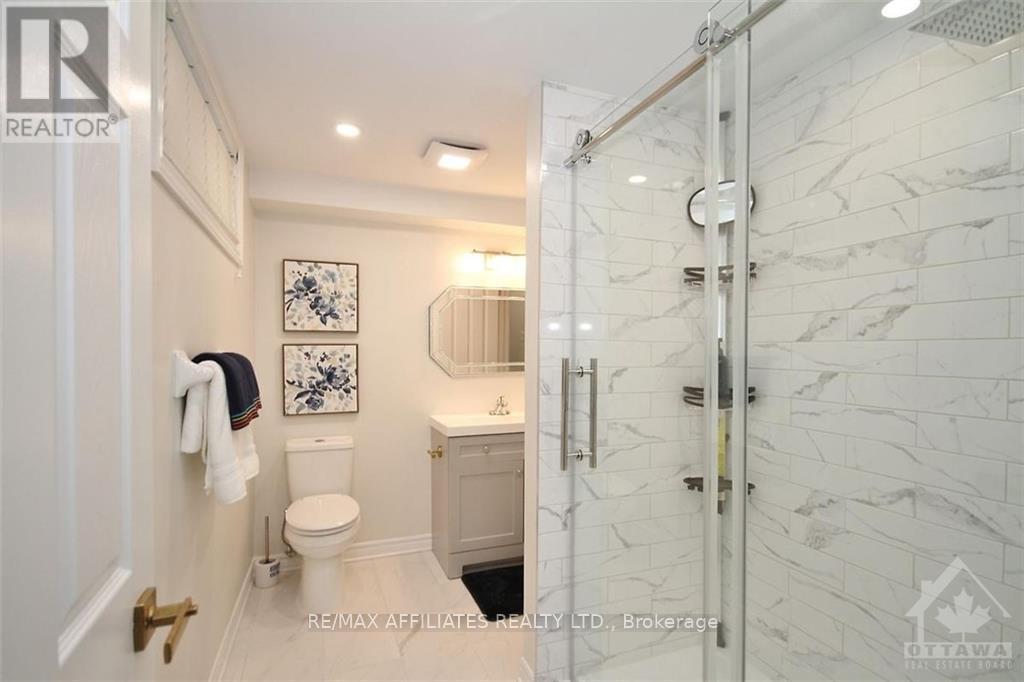4065 CANYON WALK DRIVE
Ottawa, Ontario K1V1W2
$884,000
ID# X9520284
ABOUT THIS PROPERTY
PROPERTY DETAILS
| Bathroom Total | 4 |
| Bedrooms Total | 4 |
| Cooling Type | Central air conditioning |
| Heating Type | Forced air |
| Heating Fuel | Natural gas |
| Stories Total | 1 |
| Bedroom | Main level | 3.6 m x 2.74 m |
| Kitchen | Main level | 4.72 m x 4.57 m |
| Living room | Main level | 4.62 m x 3.5 m |
| Dining room | Main level | 3.63 m x 3.47 m |
| Primary Bedroom | Main level | 4.44 m x 4.08 m |
| Bathroom | Main level | Measurements not available |
| Dining room | Main level | Measurements not available |
| Bathroom | Main level | Measurements not available |
| Laundry room | Main level | 3.75 m x 1.72 m |
| Bedroom | Other | 3.04 m x 4.72 m |
| Bedroom | Other | 3.4 m x 4.26 m |
| Bathroom | Other | Measurements not available |
| Kitchen | Other | 2.43 m x 3.35 m |
| Living room | Other | 6.88 m x 4.41 m |
| Dining room | Other | 1.82 m x 2.74 m |
Property Type
Single Family
MORTGAGE CALCULATOR





































