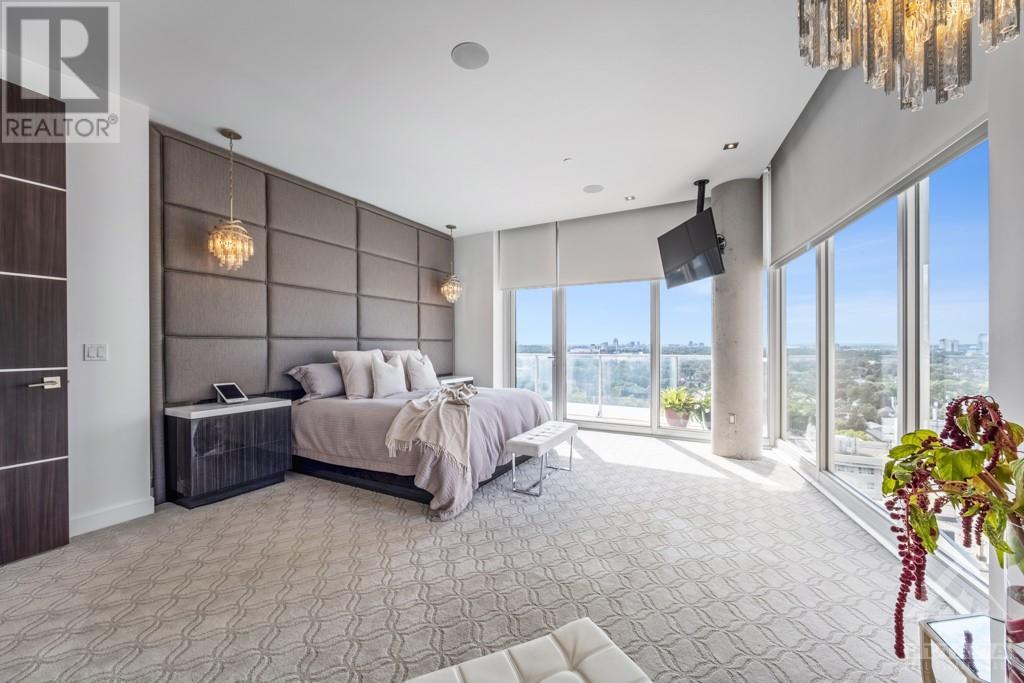111 CHAMPAGNE AVENUE UNIT#2101
Ottawa, Ontario K1S5V3
$2,100,000
ID# 1412061
ABOUT THIS PROPERTY
PROPERTY DETAILS
| Bathroom Total | 4 |
| Bedrooms Total | 2 |
| Half Bathrooms Total | 2 |
| Year Built | 2015 |
| Cooling Type | Heat Pump |
| Flooring Type | Wall-to-wall carpet, Tile, Other |
| Heating Type | Heat Pump |
| Heating Fuel | Natural gas |
| Stories Total | 1 |
| 2pc Bathroom | Second level | Measurements not available |
| Other | Second level | 14'6" x 6'2" |
| Other | Second level | 41'2" x 12'9" |
| Other | Second level | 51'7" x 24'0" |
| Foyer | Main level | 29'11" x 9'7" |
| Living room | Main level | 24'5" x 16'9" |
| Dining room | Main level | 16'9" x 9'4" |
| Kitchen | Main level | 18'2" x 14'8" |
| Other | Main level | 17'9" x 11'7" |
| 2pc Bathroom | Main level | 6'11" x 3'9" |
| Primary Bedroom | Main level | 20'1" x 18'3" |
| Other | Main level | 14'2" x 11'5" |
| 5pc Ensuite bath | Main level | 14'2" x 8'2" |
| Bedroom | Main level | 18'1" x 11'6" |
| Other | Main level | 4'8" x 5'3" |
| 4pc Ensuite bath | Main level | 10'7" x 5'4" |
| Family room | Main level | 19'2" x 17'10" |
| Laundry room | Main level | 18'1" x 8'1" |
Property Type
Single Family

Dominique Laframboise
Sales Representative
e-Mail Dominique Laframboise
o: 613.744.6697
Visit Dominique's Website
Listed on: September 17, 2024
On market: 65 days

MORTGAGE CALCULATOR







































