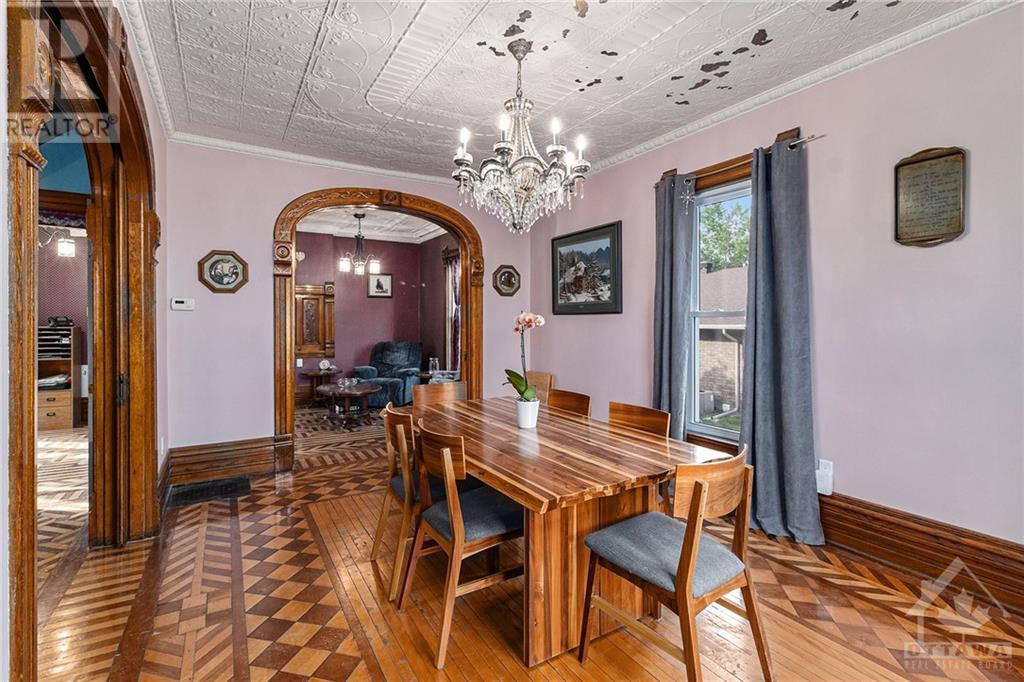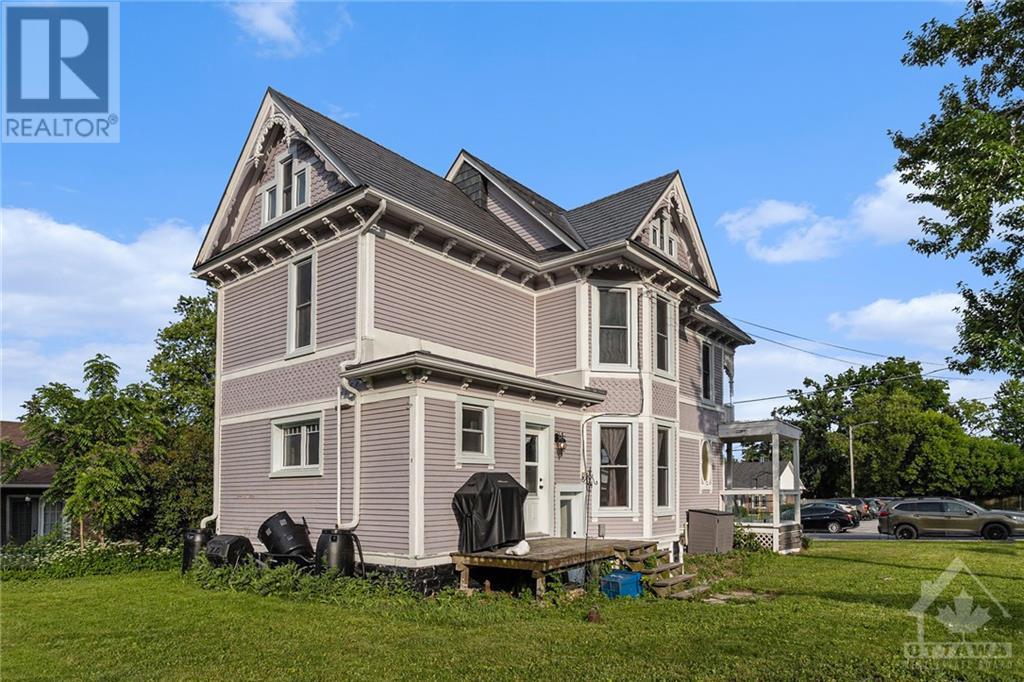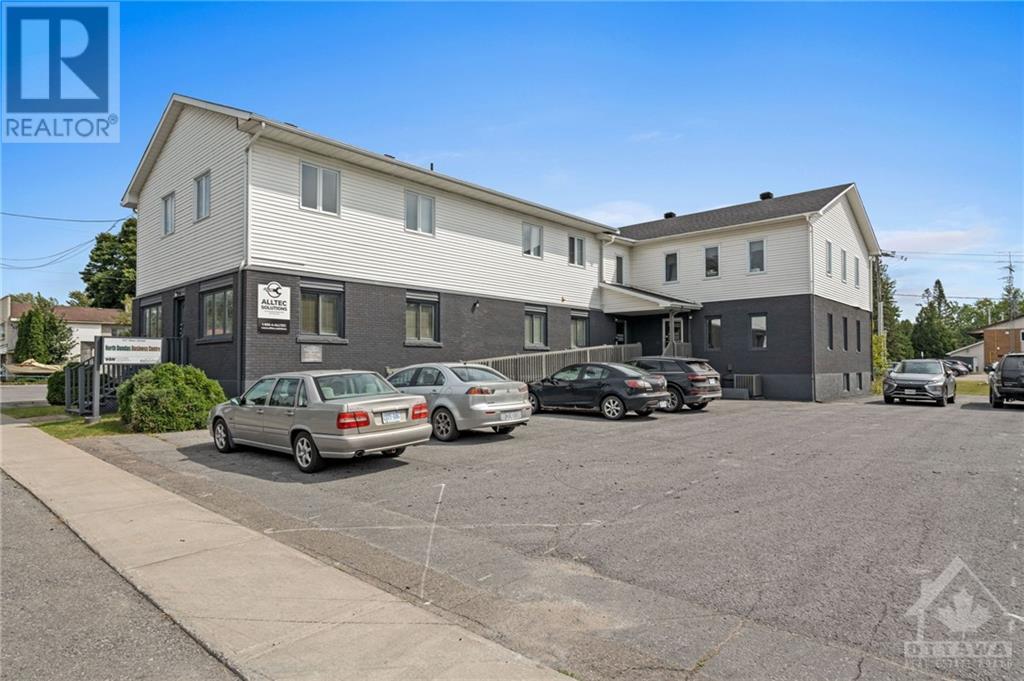
ABOUT THIS PROPERTY
PROPERTY DETAILS
| Bathroom Total | 2 |
| Bedrooms Total | 4 |
| Half Bathrooms Total | 1 |
| Year Built | 1897 |
| Cooling Type | Central air conditioning |
| Flooring Type | Wall-to-wall carpet, Mixed Flooring, Hardwood, Linoleum |
| Heating Type | Forced air |
| Heating Fuel | Natural gas |
| Stories Total | 3 |
| Primary Bedroom | Second level | 14'2" x 11'1" |
| Bedroom | Second level | 9'5" x 13'3" |
| 4pc Bathroom | Second level | 4'2" x 9'6" |
| Bedroom | Second level | 11'3" x 13'5" |
| Loft | Second level | 5'11" x 10'0" |
| Den | Third level | 8'8" x 10'9" |
| Den | Third level | 18'0" x 12'0" |
| Bedroom | Third level | 13'8" x 15'7" |
| Laundry room | Lower level | 18'2" x 13'8" |
| Storage | Lower level | 12'7" x 11'1" |
| Storage | Lower level | 8'4" x 11'1" |
| Storage | Lower level | 18'2" x 16'6" |
| Foyer | Main level | 6'10" x 13'6" |
| Living room | Main level | 11'4" x 16'6" |
| Dining room | Main level | 21'7" x 11'1" |
| Kitchen | Main level | 14'11" x 14'7" |
| Partial bathroom | Main level | 3'3" x 3'6" |
Property Type
Single Family
MORTGAGE CALCULATOR




































