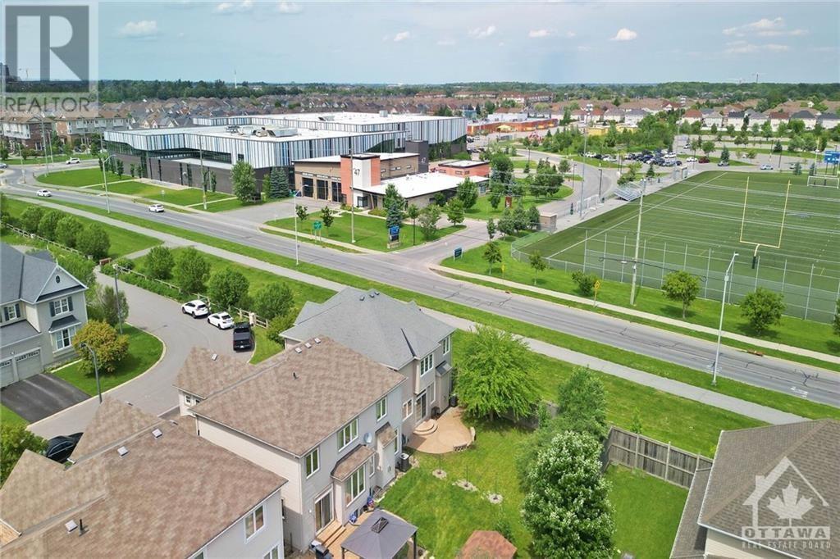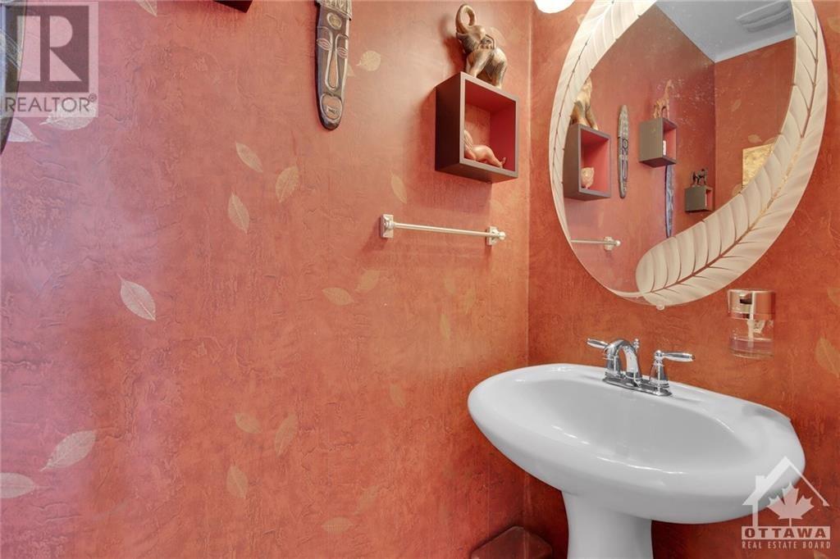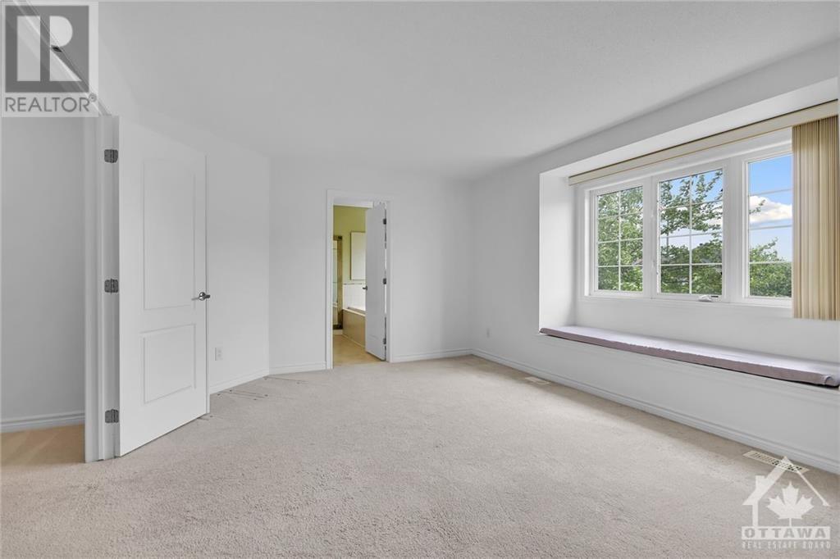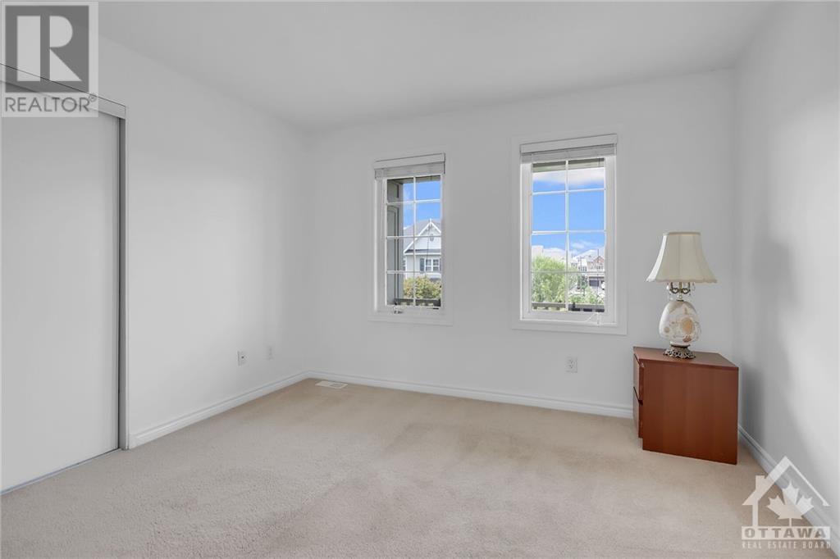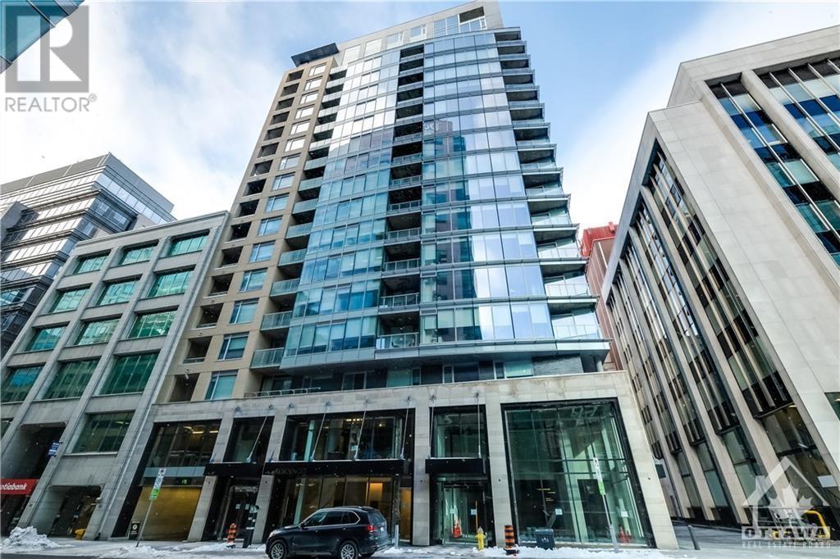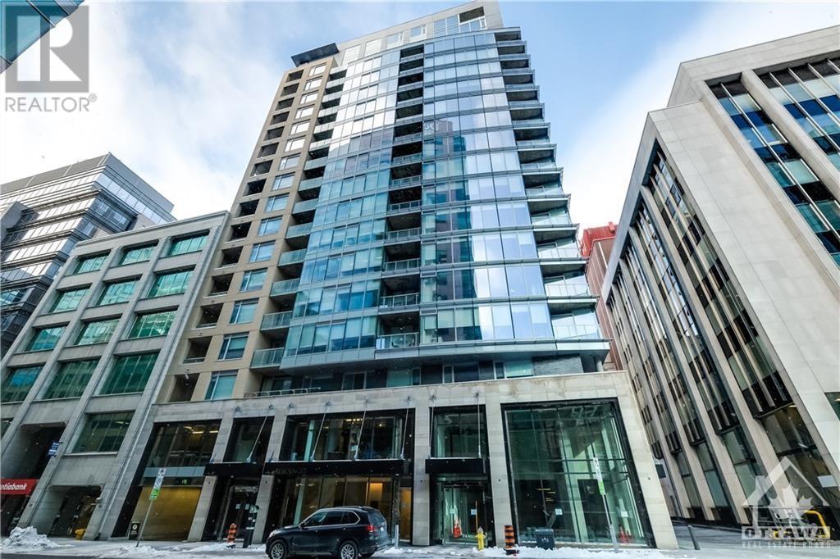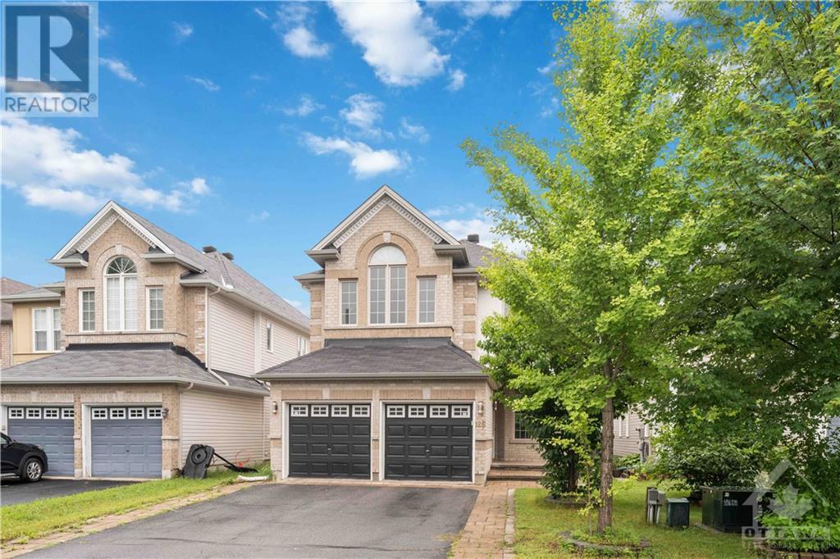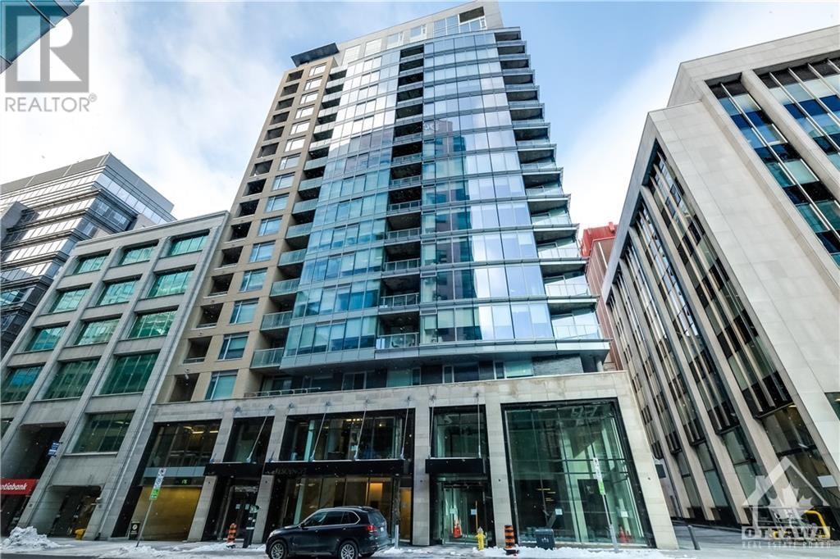ABOUT THIS PROPERTY
PROPERTY DETAILS
| Bathroom Total | 3 |
| Bedrooms Total | 3 |
| Half Bathrooms Total | 1 |
| Year Built | 2009 |
| Cooling Type | Central air conditioning |
| Flooring Type | Wall-to-wall carpet, Hardwood |
| Heating Type | Forced air |
| Heating Fuel | Natural gas |
| Stories Total | 2 |
| Family room | Second level | 14'10" x 14'3" |
| Primary Bedroom | Second level | 15'0" x 12'2" |
| Bedroom | Second level | 11'4" x 10'2" |
| Bedroom | Second level | 11'4" x 10'0" |
| 4pc Ensuite bath | Second level | Measurements not available |
| Other | Second level | Measurements not available |
| 3pc Bathroom | Second level | Measurements not available |
| Living room | Main level | 12'4" x 12'0" |
| Dining room | Main level | 16'0" x 10'6" |
| Kitchen | Main level | 12'0" x 8'0" |
| Eating area | Main level | 12'0" x 8'0" |
| Partial bathroom | Main level | Measurements not available |
Property Type
Single Family
MORTGAGE CALCULATOR



