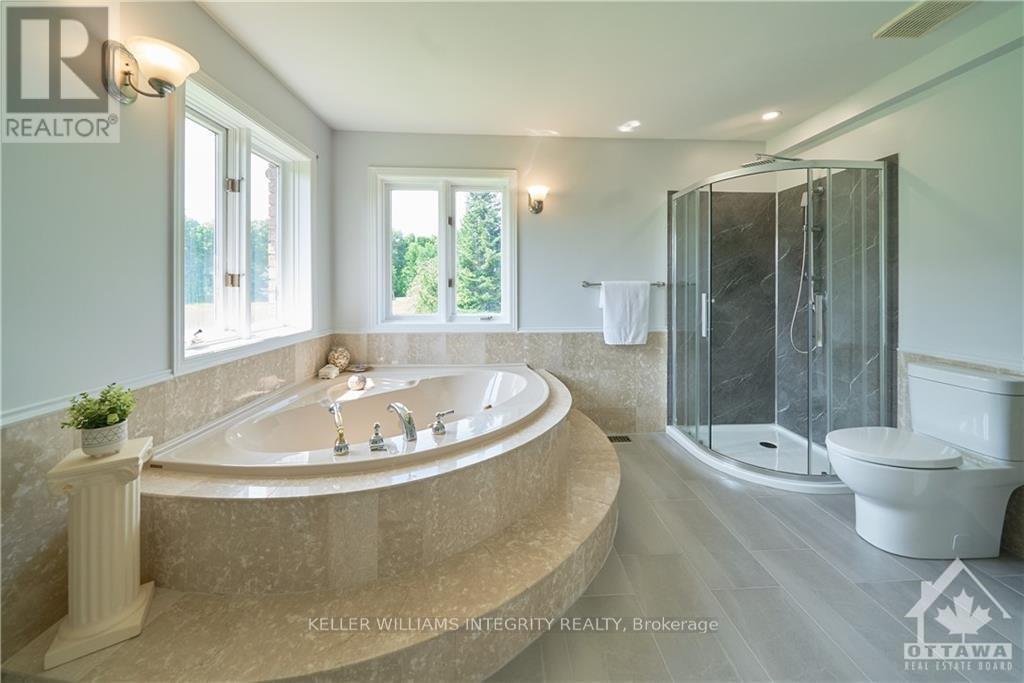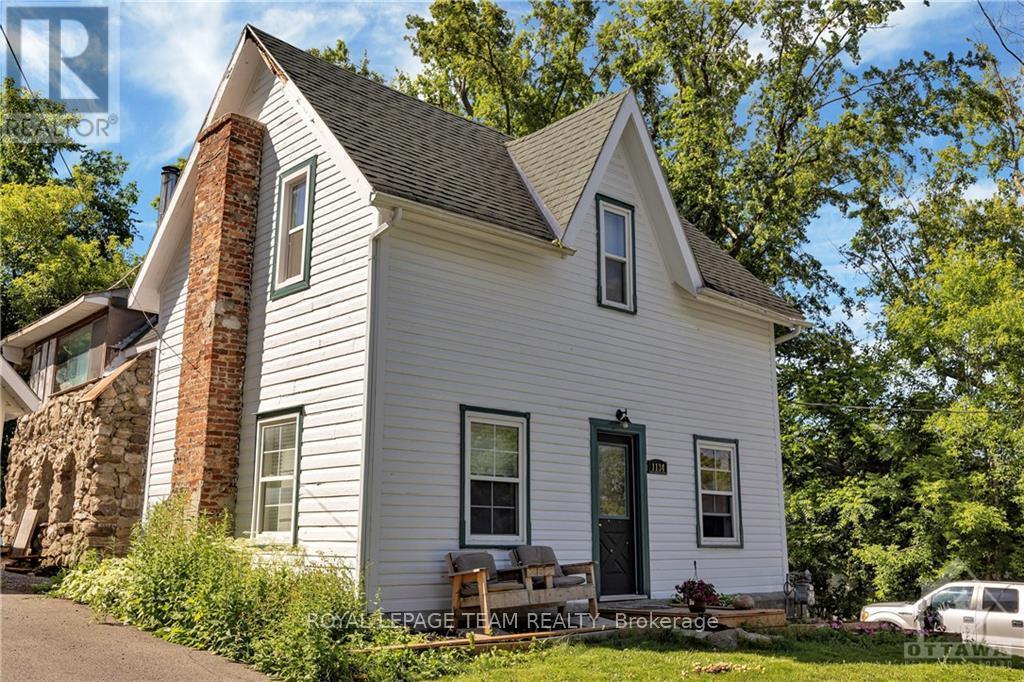ABOUT THIS PROPERTY
PROPERTY DETAILS
| Bathroom Total | 4 |
| Bedrooms Total | 5 |
| Cooling Type | Central air conditioning, Air exchanger |
| Stories Total | 2 |
| Bathroom | Second level | Measurements not available |
| Bedroom | Second level | 3.65 m x 3.47 m |
| Bedroom | Second level | 3.65 m x 2.79 m |
| Bathroom | Second level | Measurements not available |
| Primary Bedroom | Second level | 7.97 m x 3.78 m |
| Bedroom | Second level | 4.26 m x 3.65 m |
| Other | Second level | Measurements not available |
| Other | Lower level | Measurements not available |
| Recreational, Games room | Lower level | 9.75 m x 4.26 m |
| Family room | Main level | 6.7 m x 3.96 m |
| Foyer | Main level | 4.57 m x 4.26 m |
| Dining room | Main level | 4.87 m x 3.65 m |
| Kitchen | Main level | 7.01 m x 4.87 m |
| Den | Main level | 4.26 m x 3.7 m |
| Laundry room | Main level | Measurements not available |
| Bathroom | Main level | Measurements not available |
| Dining room | Main level | 5.18 m x 3.65 m |
| Living room | Main level | 5.79 m x 3.65 m |
Property Type
Single Family
MORTGAGE CALCULATOR






































