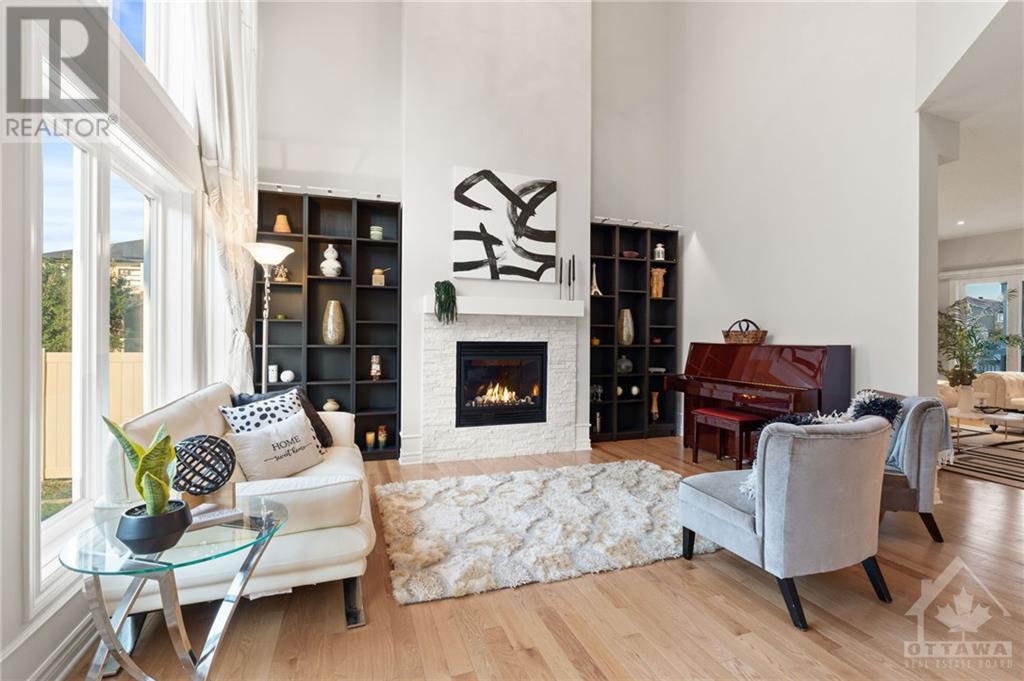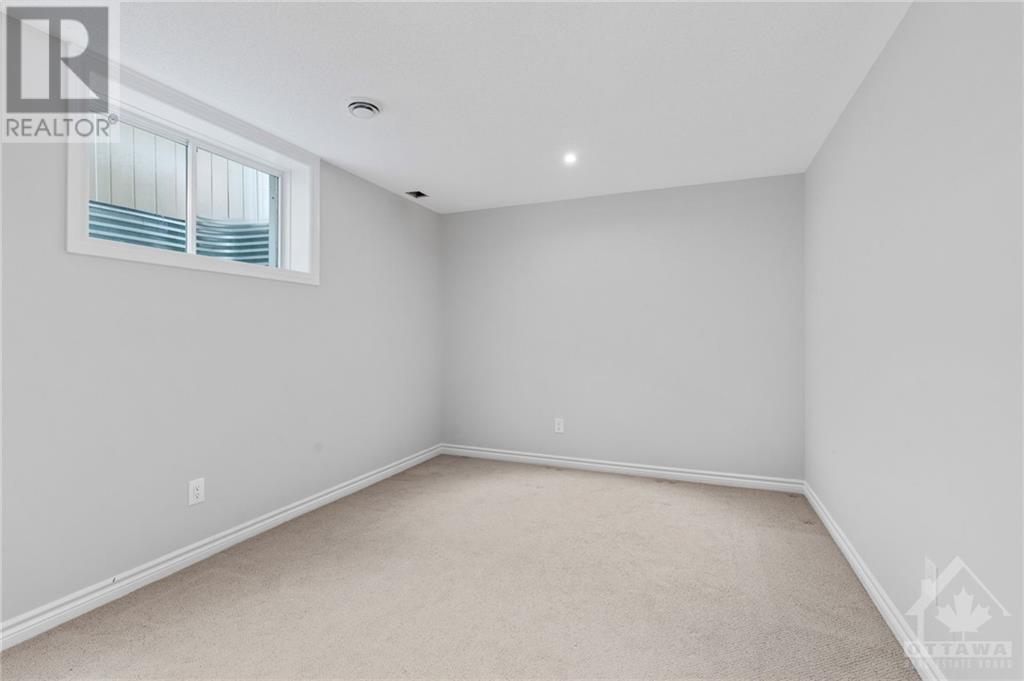ABOUT THIS PROPERTY
PROPERTY DETAILS
| Bathroom Total | 4 |
| Bedrooms Total | 4 |
| Half Bathrooms Total | 1 |
| Year Built | 2014 |
| Cooling Type | Central air conditioning |
| Flooring Type | Carpeted, Hardwood |
| Heating Type | Forced air |
| Heating Fuel | Natural gas |
| Stories Total | 2 |
| Primary Bedroom | Second level | 12'0" x 16'4" |
| Bedroom | Second level | 11'4" x 11'6" |
| Bedroom | Second level | 11'4" x 10'6" |
| Loft | Second level | 10'6" x 9'10" |
| 4pc Ensuite bath | Second level | Measurements not available |
| 3pc Bathroom | Second level | Measurements not available |
| Den | Second level | 7'8" x 4'5" |
| 3pc Bathroom | Lower level | Measurements not available |
| Bedroom | Lower level | 10'0" x 14'5" |
| Recreation room | Lower level | 23'5" x 14'5" |
| Laundry room | Lower level | Measurements not available |
| Foyer | Main level | Measurements not available |
| Mud room | Main level | Measurements not available |
| 2pc Bathroom | Main level | Measurements not available |
| Living room | Main level | 15'0" x 15'4" |
| Dining room | Main level | 9'10" x 10'0" |
| Family room | Main level | 13'10" x 15'0" |
| Kitchen | Main level | 9'5" x 7'2" |
| Eating area | Main level | 10'10" x 7'10" |
Property Type
Single Family
MORTGAGE CALCULATOR








































