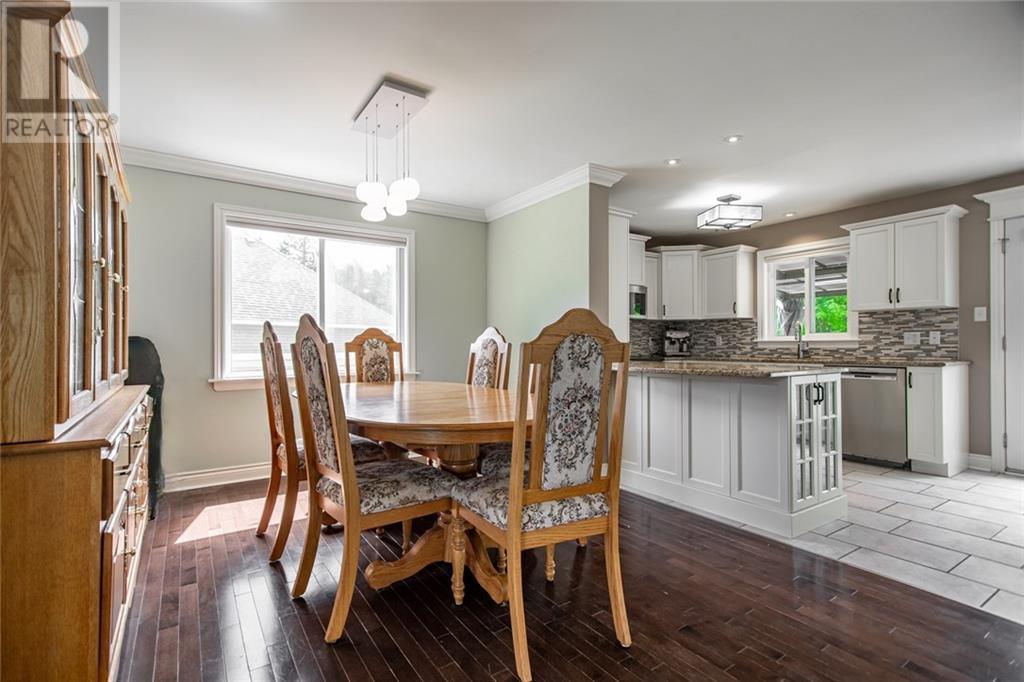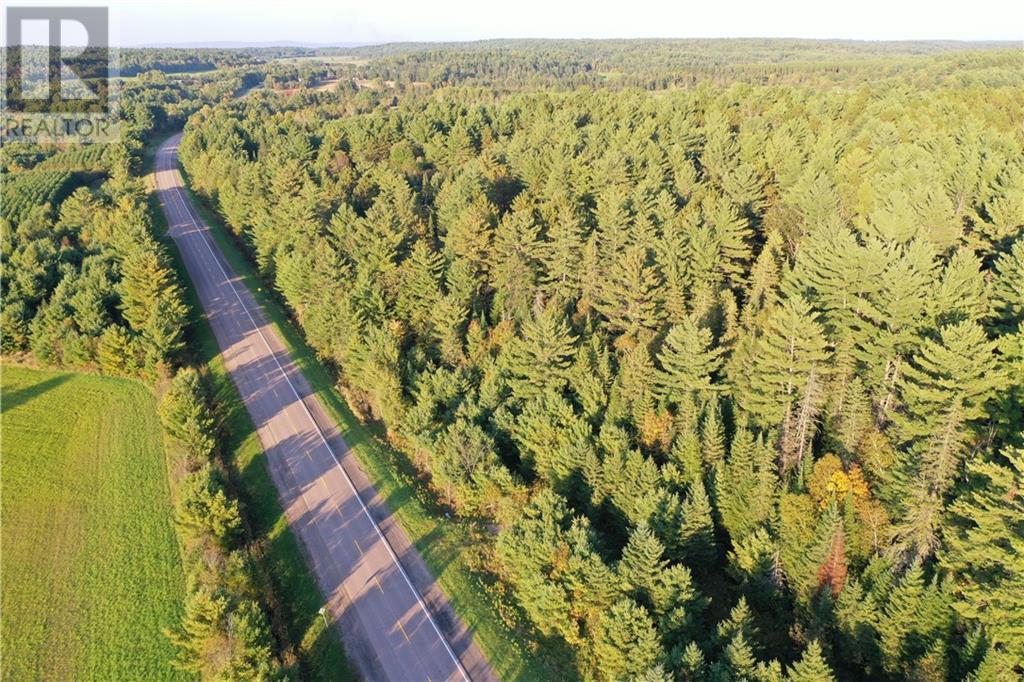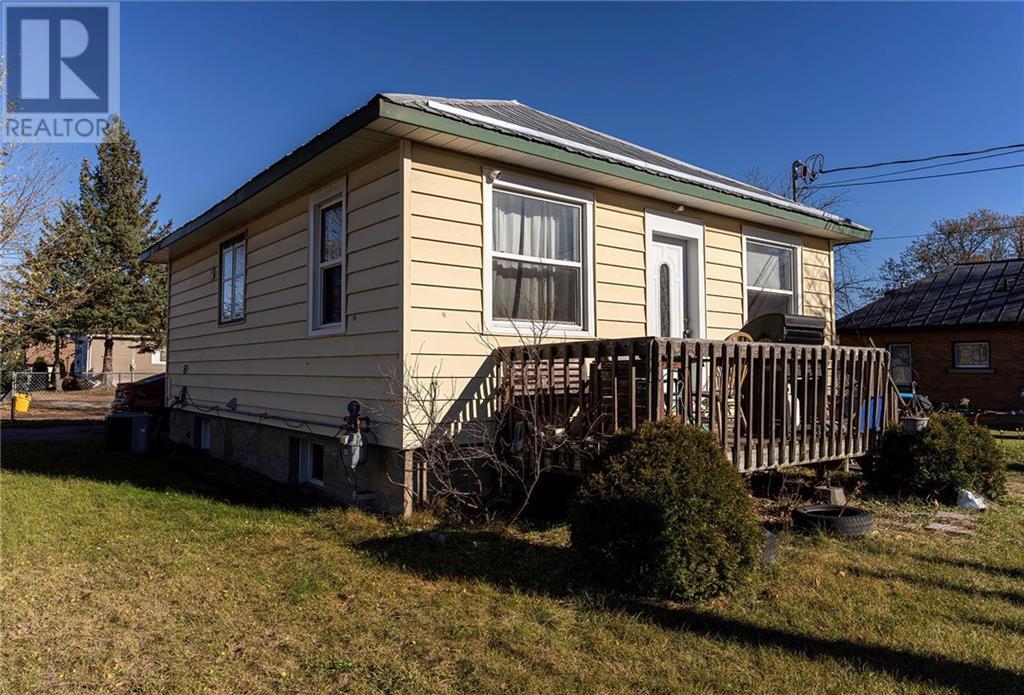ABOUT THIS PROPERTY
PROPERTY DETAILS
| Bathroom Total | 3 |
| Bedrooms Total | 4 |
| Half Bathrooms Total | 0 |
| Year Built | 2010 |
| Cooling Type | Central air conditioning |
| Flooring Type | Hardwood, Laminate |
| Heating Type | Forced air |
| Heating Fuel | Natural gas |
| Stories Total | 2 |
| Primary Bedroom | Second level | 12'0" x 15'2" |
| Bedroom | Second level | 10'4" x 13'1" |
| 6pc Bathroom | Second level | 8'0" x 11'5" |
| Bedroom | Second level | 11'3" x 12'0" |
| Family room | Lower level | 10'1" x 16'7" |
| 3pc Bathroom | Lower level | 5'7" x 6'11" |
| Bedroom | Lower level | 9'11" x 10'11" |
| Hobby room | Lower level | 9'11" x 16'7" |
| Laundry room | Lower level | 5'7" x 6'1" |
| Kitchen | Main level | 9'0" x 14'0" |
| Dining room | Main level | 10'6" x 14'1" |
| Living room | Main level | 14'1" x 16'4" |
| 3pc Bathroom | Main level | 5'3" x 8'0" |
Property Type
Single Family
MORTGAGE CALCULATOR



































