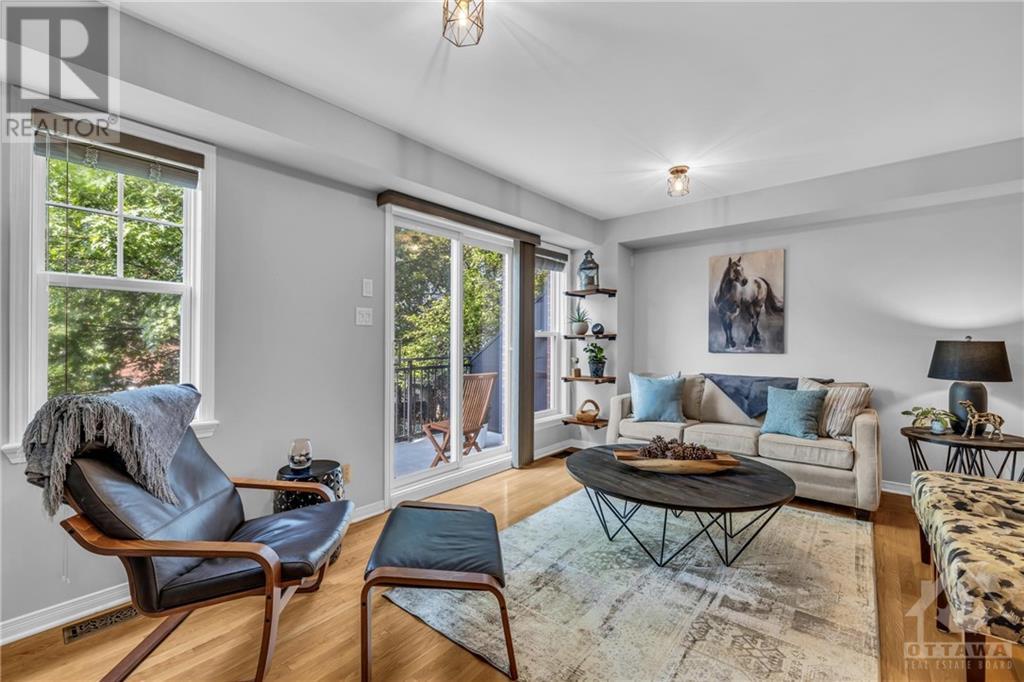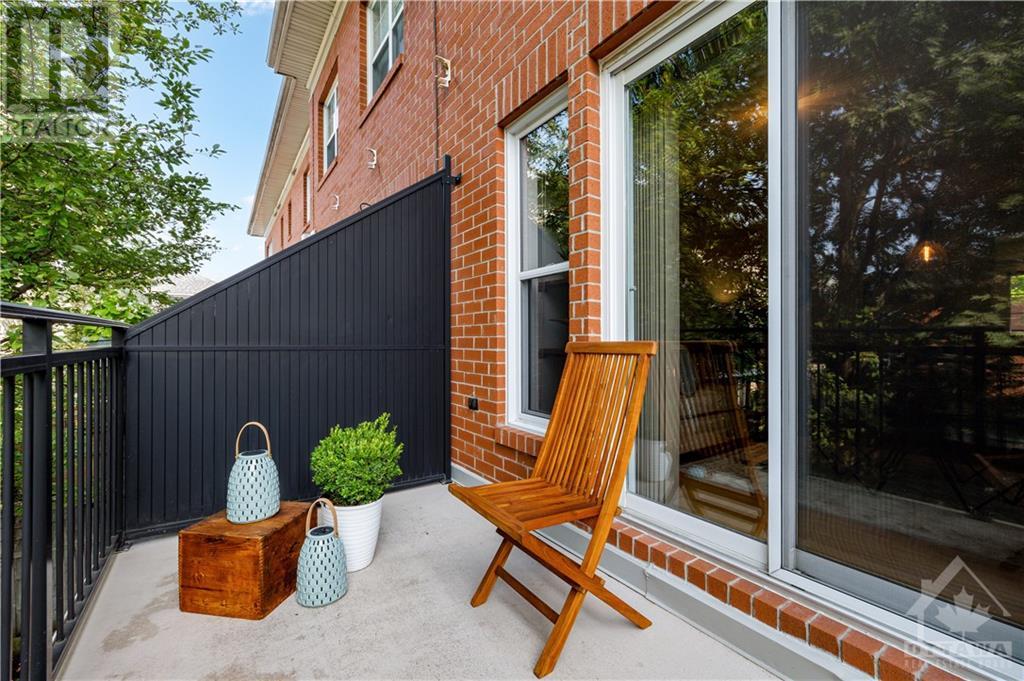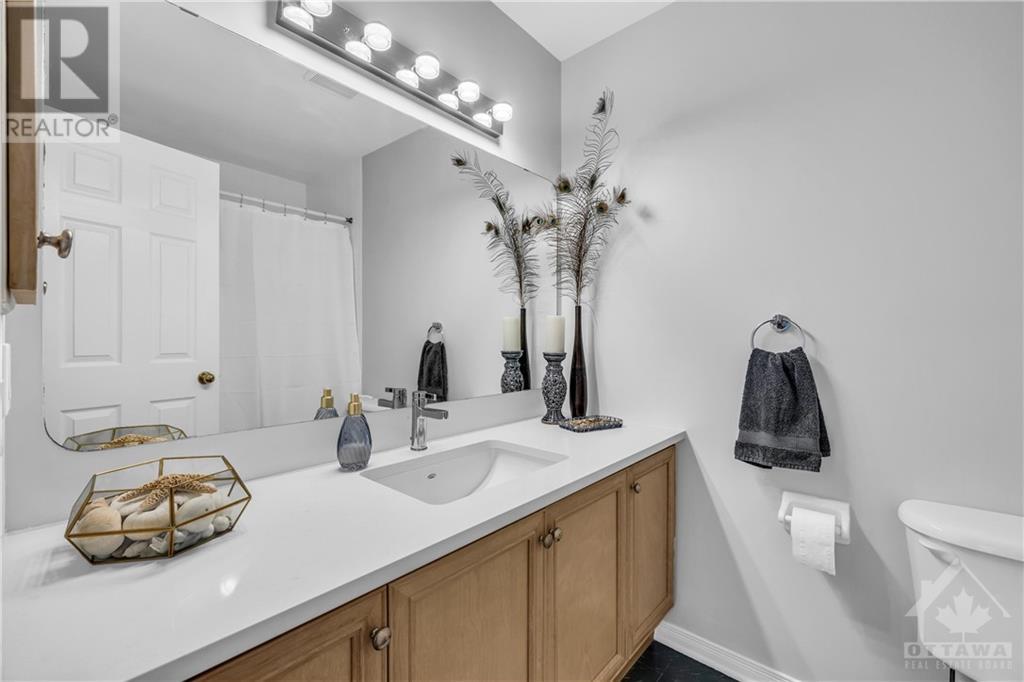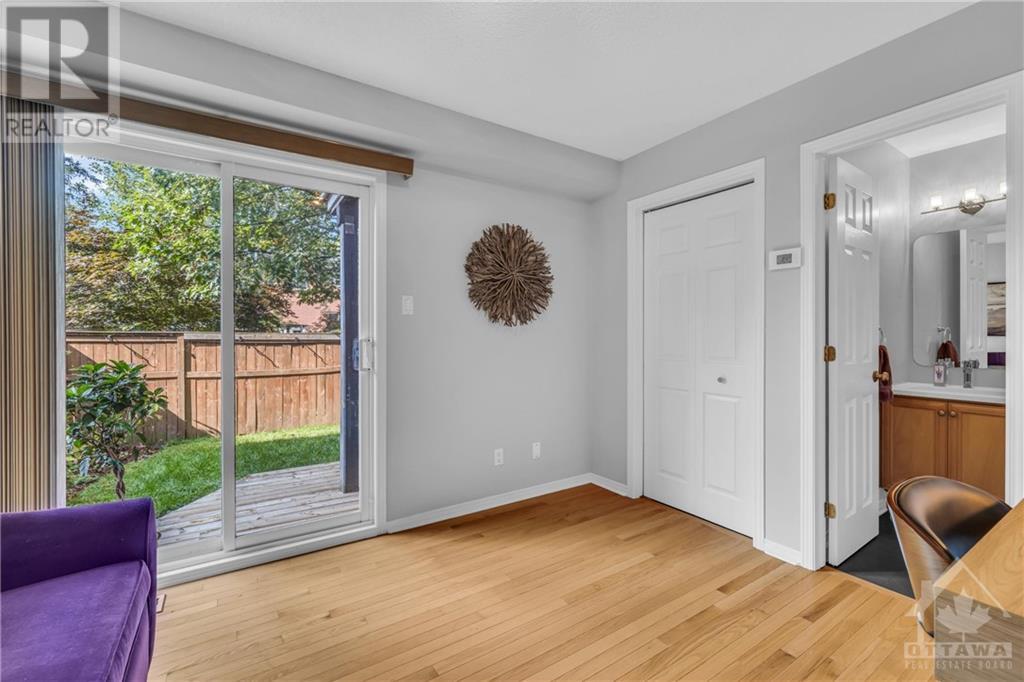
ABOUT THIS PROPERTY
PROPERTY DETAILS
| Bathroom Total | 3 |
| Bedrooms Total | 2 |
| Half Bathrooms Total | 1 |
| Year Built | 2001 |
| Cooling Type | Central air conditioning |
| Flooring Type | Mixed Flooring, Hardwood, Laminate |
| Heating Type | Forced air |
| Heating Fuel | Natural gas |
| Stories Total | 3 |
| Living room | Second level | 17'3" x 9'7" |
| Dining room | Second level | 13'7" x 10'9" |
| Kitchen | Second level | 10'3" x 9'2" |
| Eating area | Second level | 10'3" x 8'1" |
| Primary Bedroom | Third level | 14'11" x 10'4" |
| 4pc Ensuite bath | Third level | 8'6" x 5'5" |
| Bedroom | Third level | 14'11" x 10'0" |
| 3pc Bathroom | Third level | 8'7" x 4'6" |
| Family room | Basement | 11'7" x 8'7" |
| Utility room | Basement | Measurements not available |
| Foyer | Main level | Measurements not available |
| Den | Main level | 11'9" x 9'7" |
| 2pc Bathroom | Main level | Measurements not available |
| Laundry room | Main level | Measurements not available |
Property Type
Single Family
MORTGAGE CALCULATOR







































