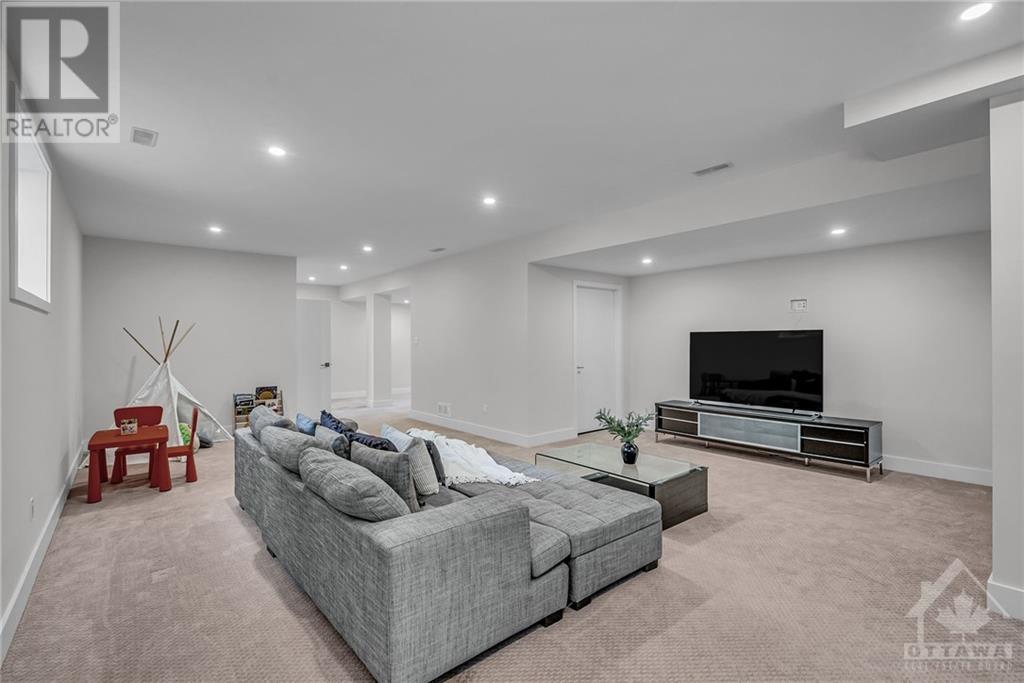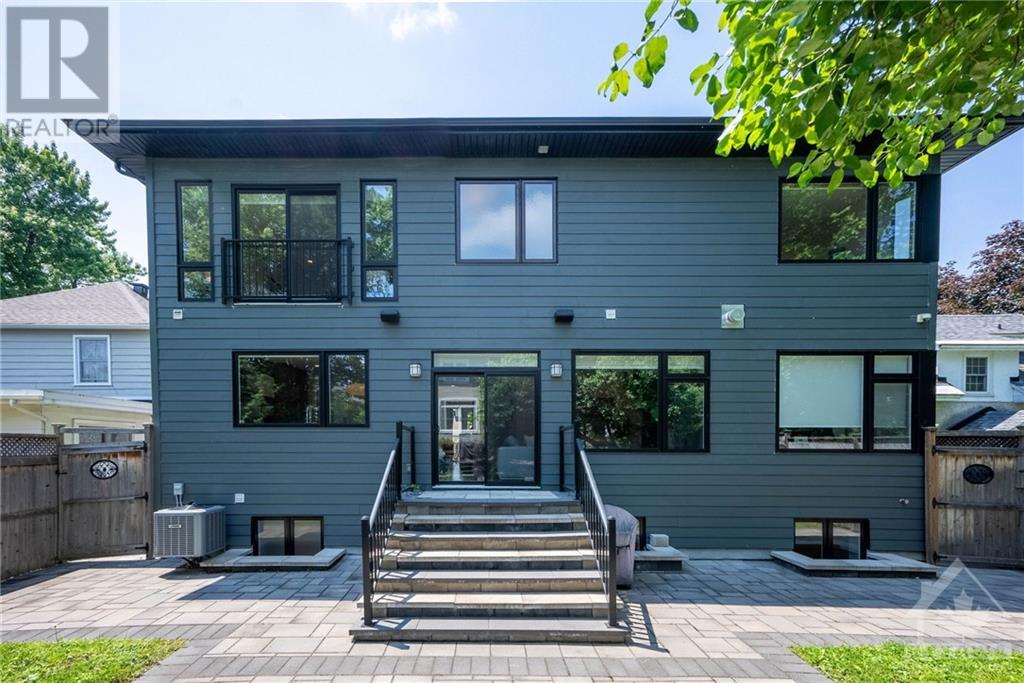ABOUT THIS PROPERTY
PROPERTY DETAILS
| Bathroom Total | 5 |
| Bedrooms Total | 4 |
| Half Bathrooms Total | 1 |
| Year Built | 2016 |
| Cooling Type | Central air conditioning, Air exchanger |
| Flooring Type | Wall-to-wall carpet, Mixed Flooring, Hardwood, Tile |
| Heating Type | Forced air |
| Heating Fuel | Natural gas |
| Stories Total | 2 |
| Laundry room | Second level | 8'9" x 5'10" |
| Primary Bedroom | Second level | 17'9" x 14'10" |
| 5pc Ensuite bath | Second level | 11'7" x 10'6" |
| Other | Second level | 7'2" x 7'2" |
| Bedroom | Second level | 13'2" x 11'10" |
| Bedroom | Second level | 13'3" x 11'10" |
| Bedroom | Second level | 14'2" x 11'9" |
| 3pc Ensuite bath | Second level | 7'8" x 7'6" |
| 4pc Bathroom | Second level | 13'5" x 5'2" |
| Recreation room | Basement | 33'4" x 15'7" |
| Recreation room | Basement | 28'8" x 20'7" |
| 3pc Bathroom | Basement | 10'4" x 7'5" |
| Foyer | Main level | 6'10" x 5'11" |
| Living room/Fireplace | Main level | 21'11" x 14'2" |
| Family room/Fireplace | Main level | 14'9" x 10'2" |
| Kitchen | Main level | 14'9" x 14'0" |
| Dining room | Main level | 14'9" x 7'0" |
| Pantry | Main level | 5'4" x 4'5" |
| Den | Main level | 13'0" x 8'9" |
| Partial bathroom | Main level | 7'1" x 3'0" |
| Mud room | Main level | 8'1" x 5'6" |
Property Type
Single Family
MORTGAGE CALCULATOR





































