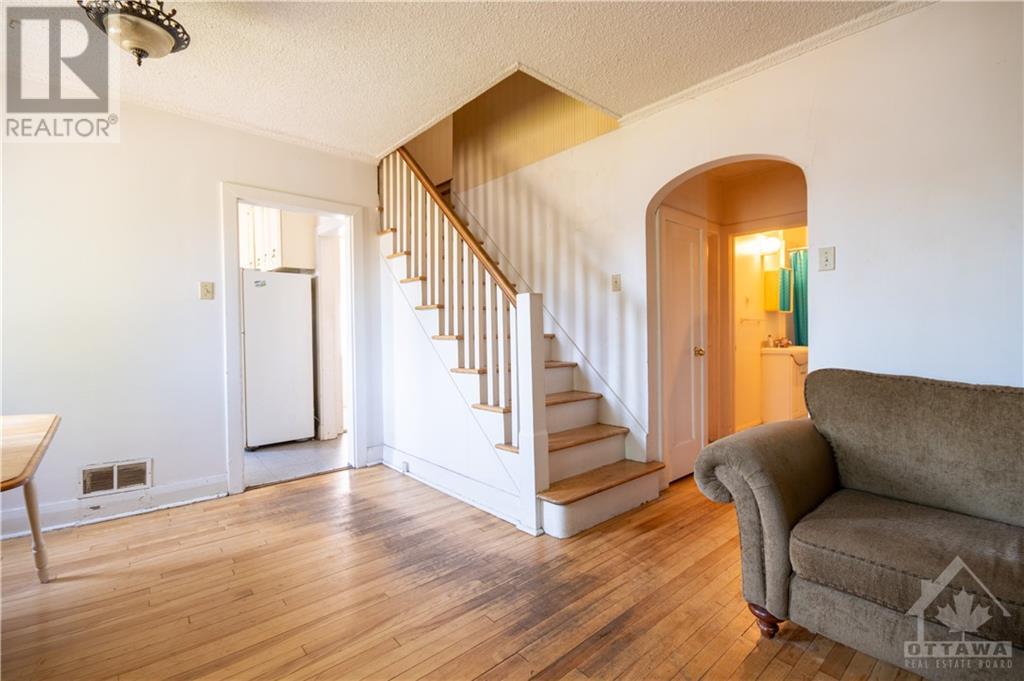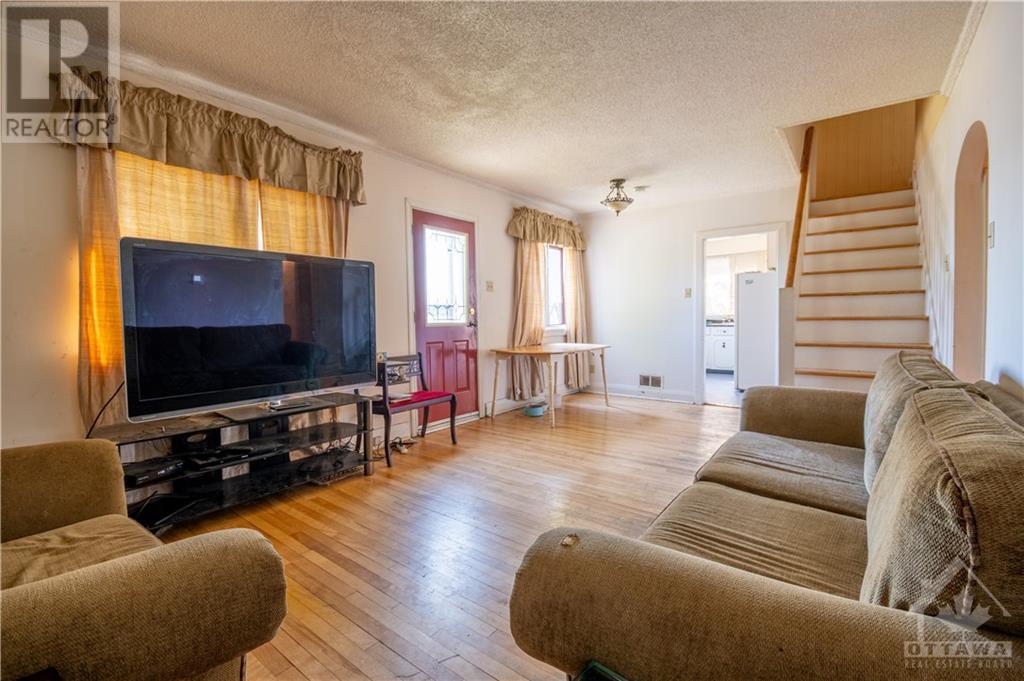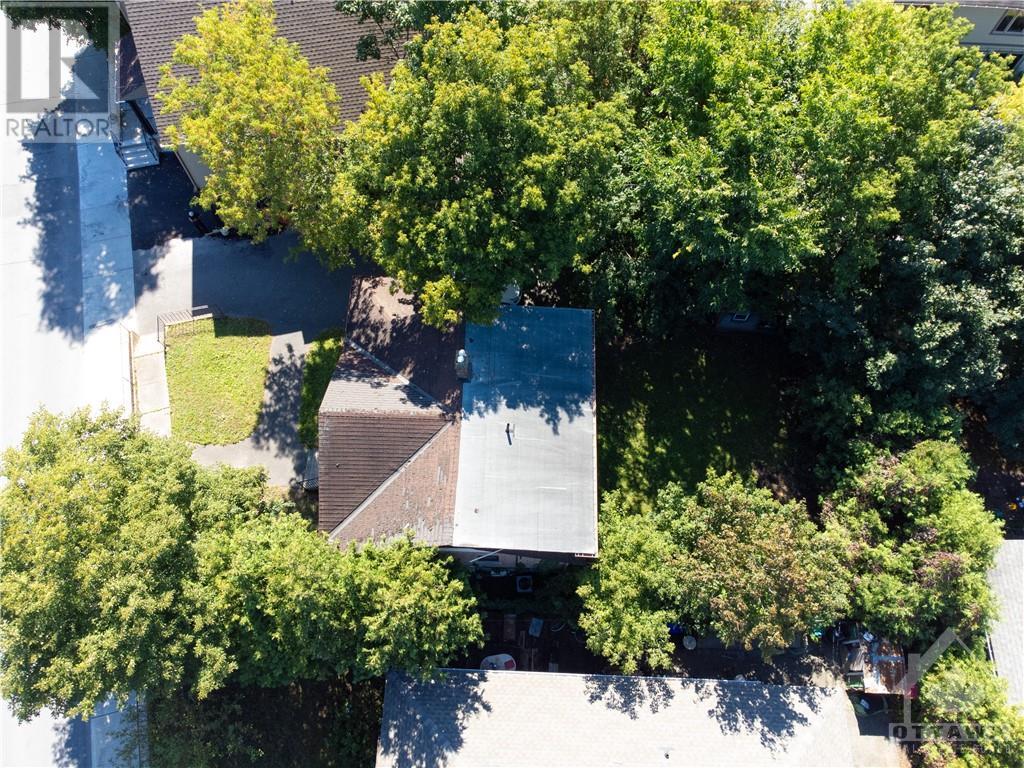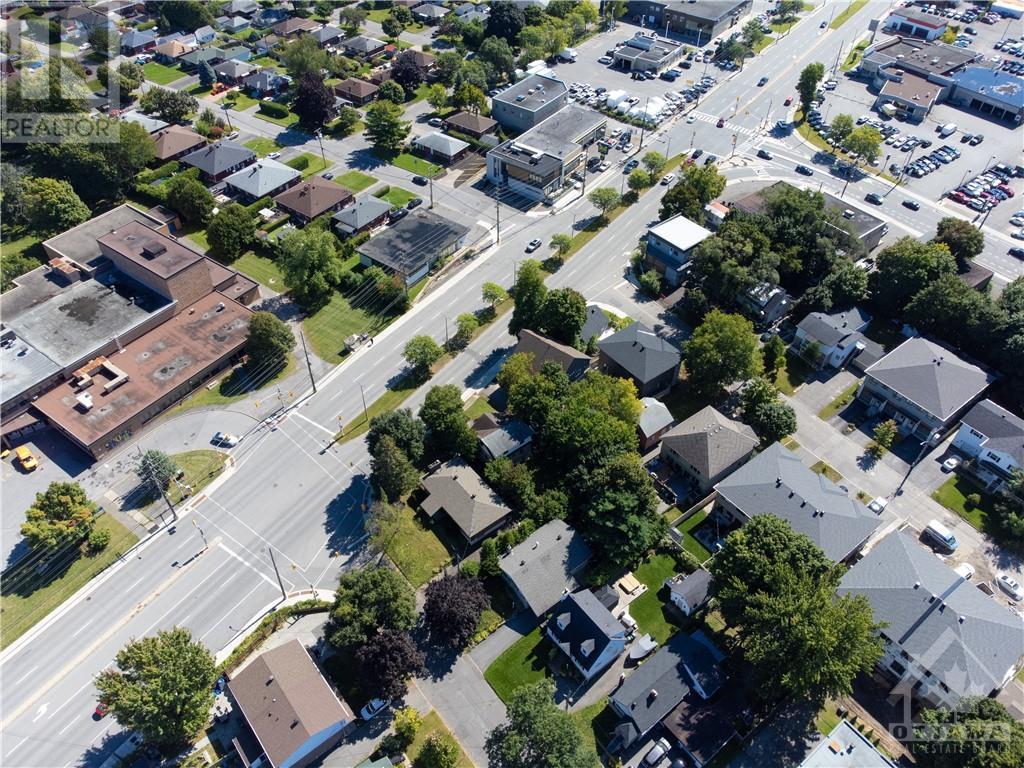830 ST LAURENT BOULEVARD
Ottawa, Ontario K1K3A9
$749,900
ID# 1409258
ABOUT THIS PROPERTY
PROPERTY DETAILS
| Bathroom Total | 3 |
| Bedrooms Total | 5 |
| Half Bathrooms Total | 0 |
| Year Built | 1947 |
| Cooling Type | Central air conditioning |
| Flooring Type | Wall-to-wall carpet, Mixed Flooring, Hardwood, Tile |
| Heating Type | Forced air |
| Heating Fuel | Natural gas |
| Stories Total | 2 |
| Bedroom | Second level | 8'4" x 7'3" |
| 4pc Bathroom | Second level | 8'4" x 4'9" |
| Primary Bedroom | Second level | 15'4" x 9'5" |
| Bedroom | Second level | 13'1" x 9'0" |
| Family room | Basement | 23'7" x 8'5" |
| Kitchen | Basement | 8'6" x 7'9" |
| Bedroom | Basement | 13'1" x 10'3" |
| 4pc Bathroom | Basement | 7'9" x 4'9" |
| Laundry room | Basement | 8'7" x 7'5" |
| Storage | Basement | 7'0" x 4'4" |
| Kitchen | Main level | 11'2" x 8'6" |
| Mud room | Main level | 7'5" x 5'6" |
| Living room/Dining room | Main level | 21'0" x 12'2" |
| Bedroom | Main level | 11'1" x 10'2" |
| 4pc Bathroom | Main level | 7'6" x 5'1" |
| Bedroom | Main level | 11'1" x 8'6" |
Property Type
Single Family
MORTGAGE CALCULATOR






































