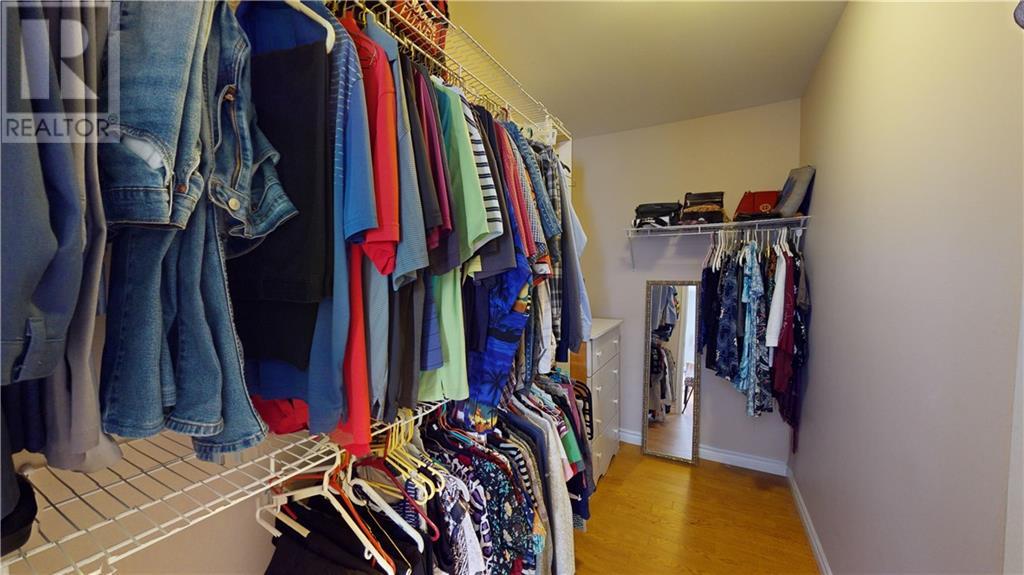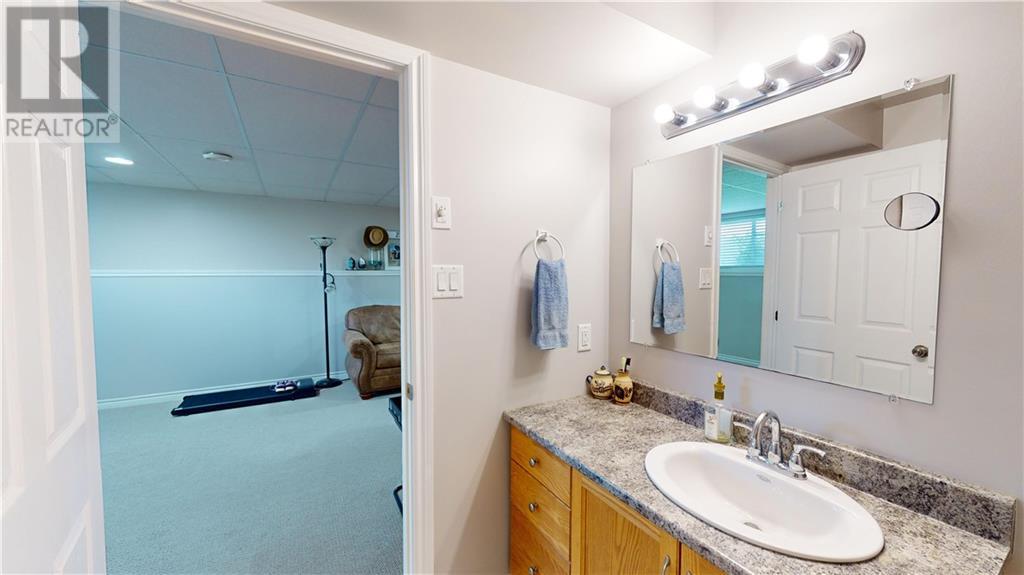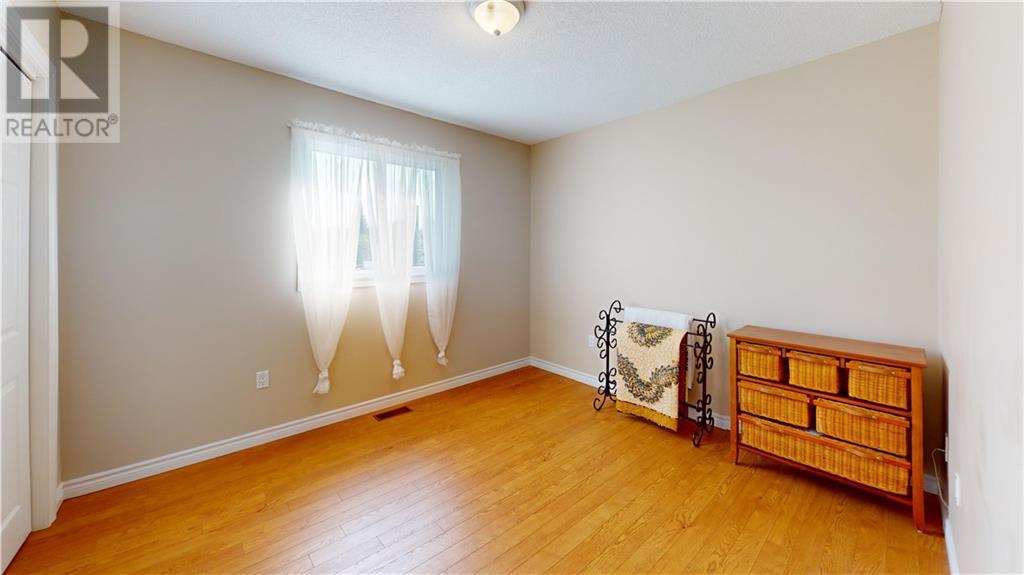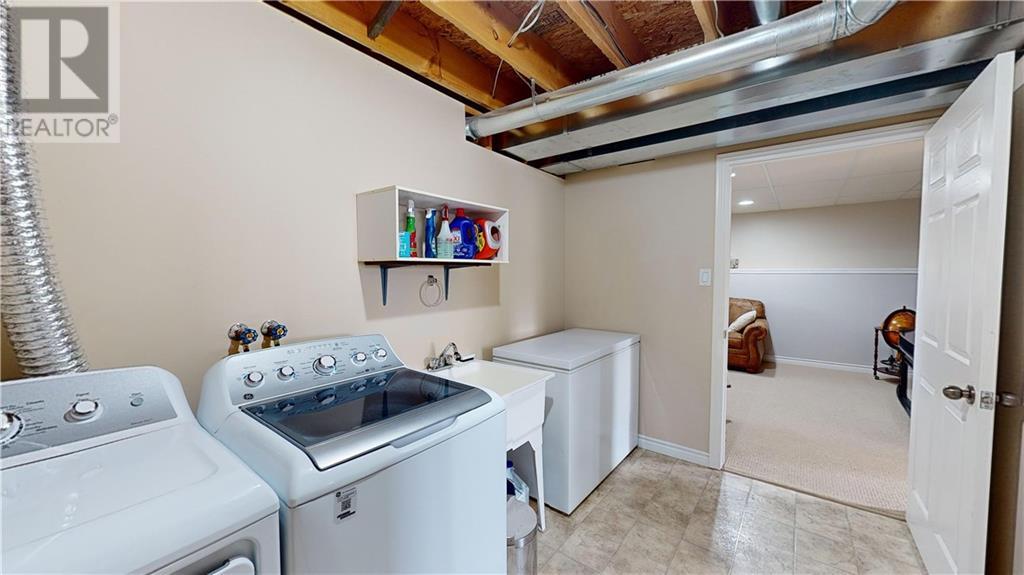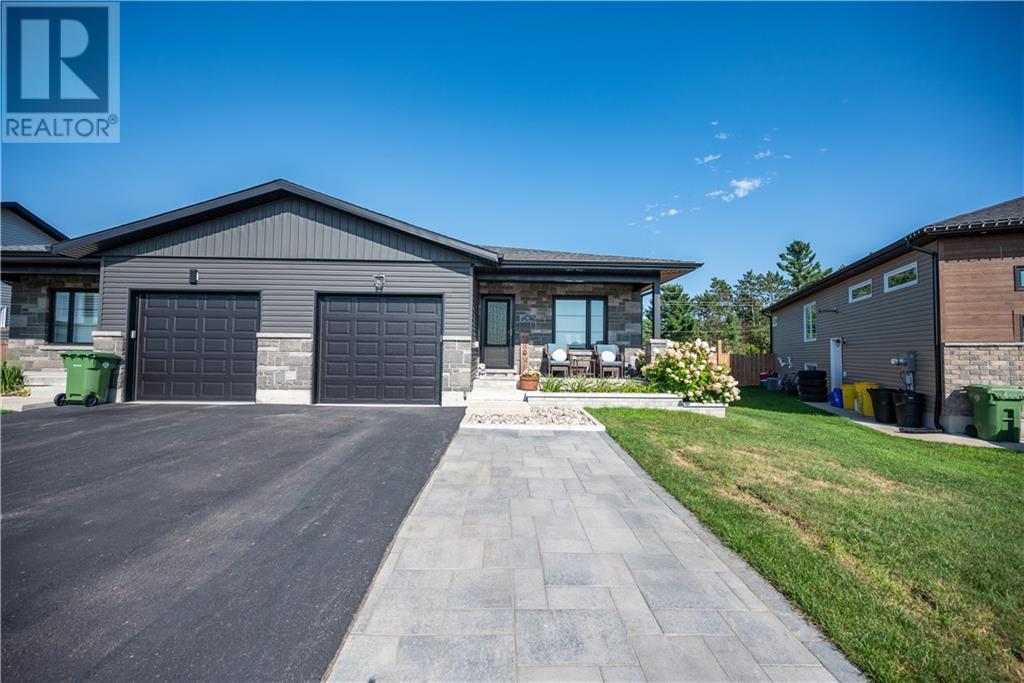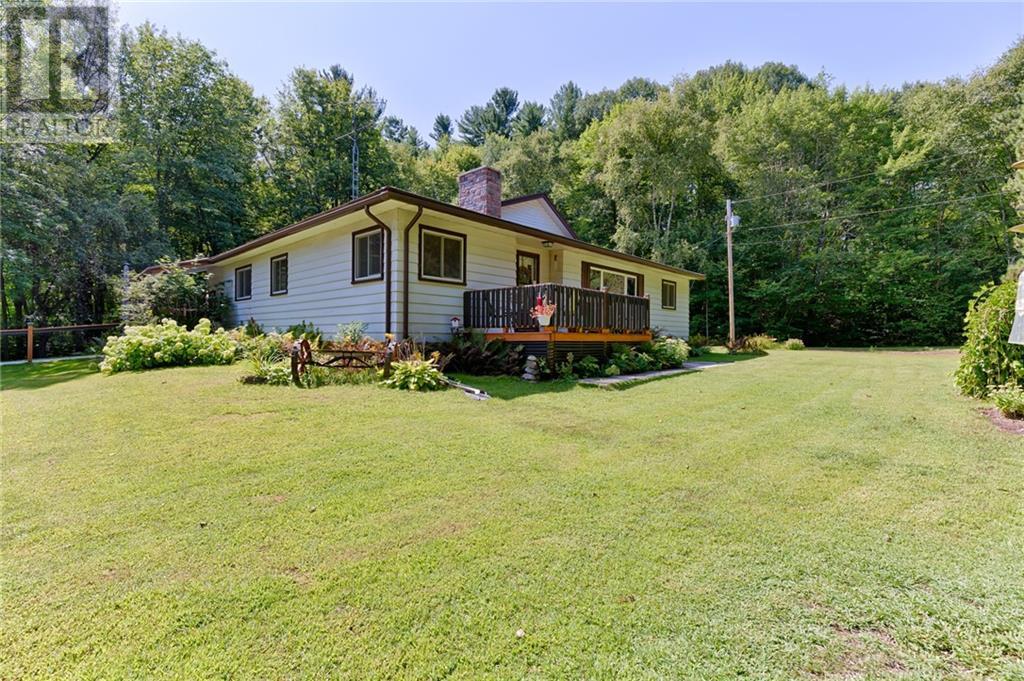
ABOUT THIS PROPERTY
PROPERTY DETAILS
| Bathroom Total | 2 |
| Bedrooms Total | 3 |
| Half Bathrooms Total | 0 |
| Year Built | 2006 |
| Cooling Type | Central air conditioning, Air exchanger |
| Flooring Type | Wall-to-wall carpet, Laminate, Ceramic |
| Heating Type | Forced air |
| Heating Fuel | Natural gas |
| Stories Total | 1 |
| Family room | Lower level | 25'2" x 13'3" |
| Bedroom | Lower level | 13'3" x 12'9" |
| 3pc Bathroom | Lower level | 11'5" x 6'0" |
| Laundry room | Lower level | 11'8" x 7'5" |
| Storage | Lower level | 18'3" x 11'8" |
| Living room | Main level | 13'7" x 12'4" |
| Dining room | Main level | 12'0" x 9'0" |
| Kitchen | Main level | 11'6" x 11'3" |
| Primary Bedroom | Main level | 12'2" x 10'2" |
| Bedroom | Main level | 11'6" x 10'2" |
| 3pc Bathroom | Main level | 11'2" x 11'3" |
| Other | Main level | 10'0" x 5'0" |
Property Type
Single Family
MORTGAGE CALCULATOR

















